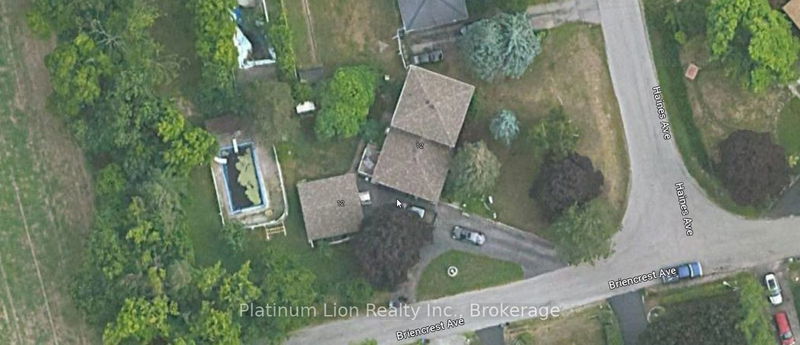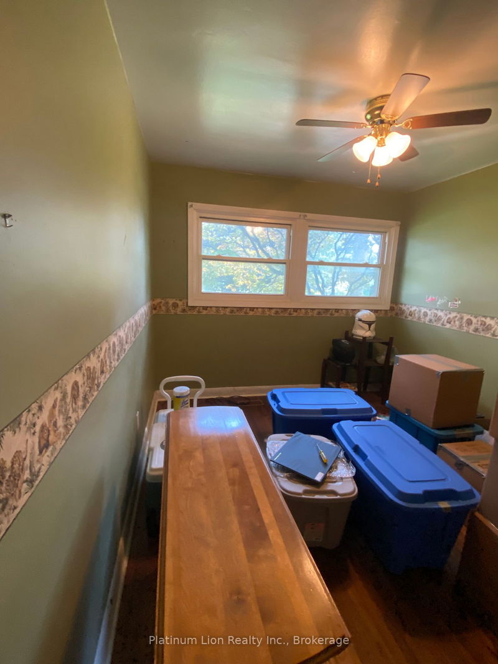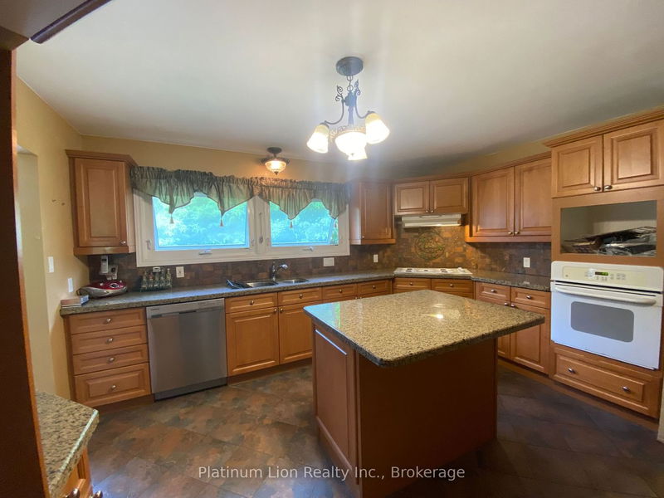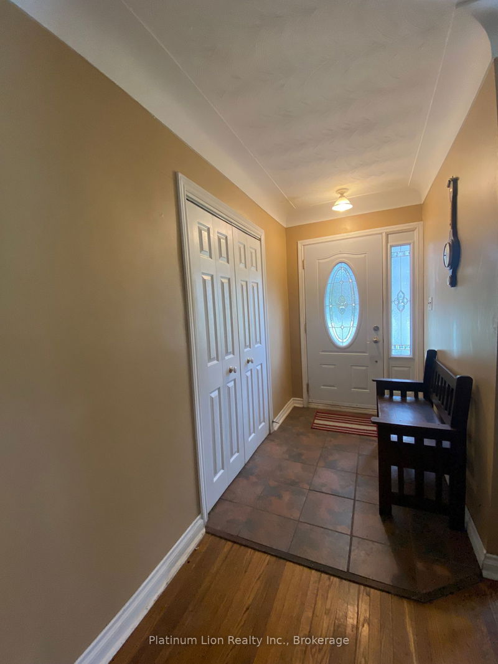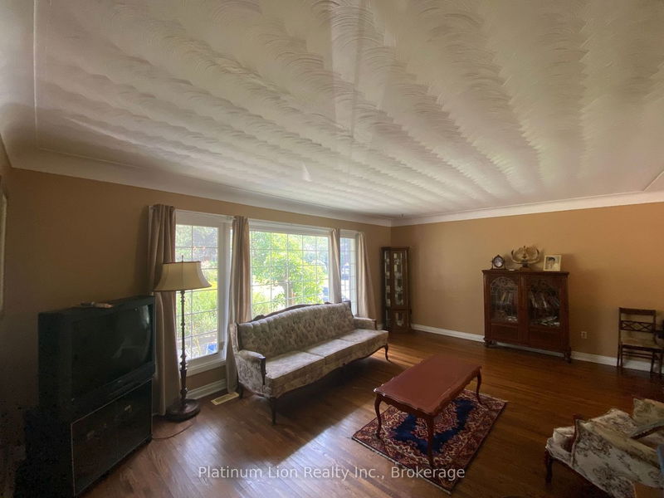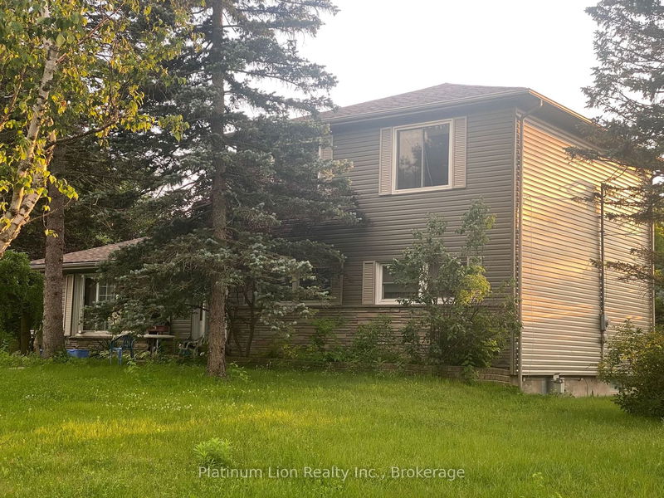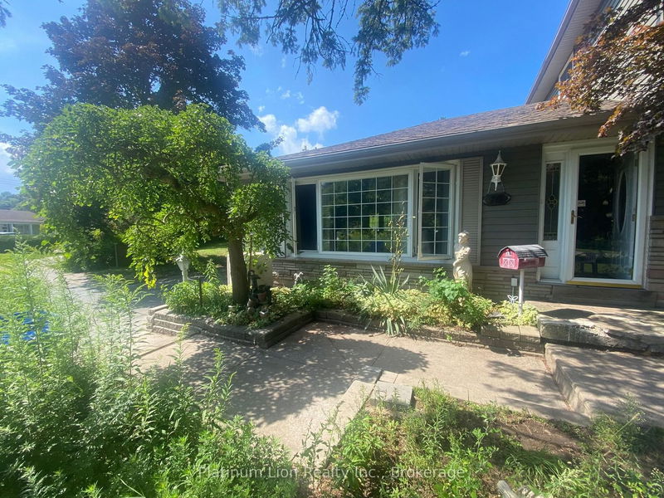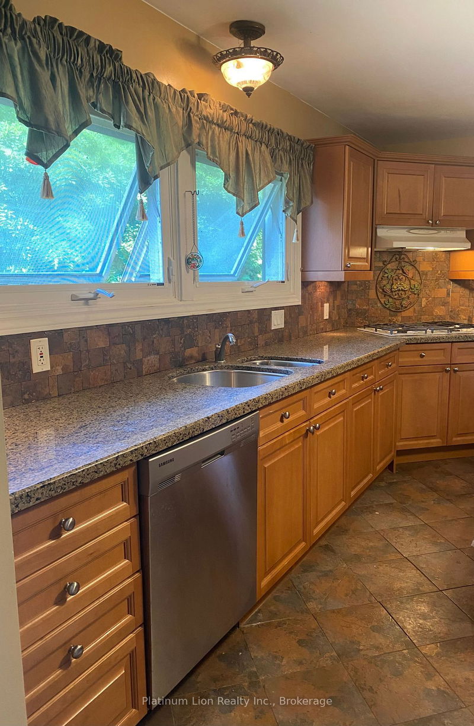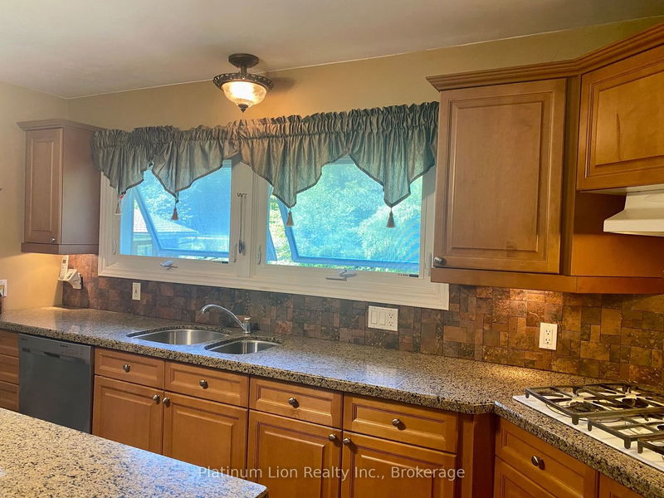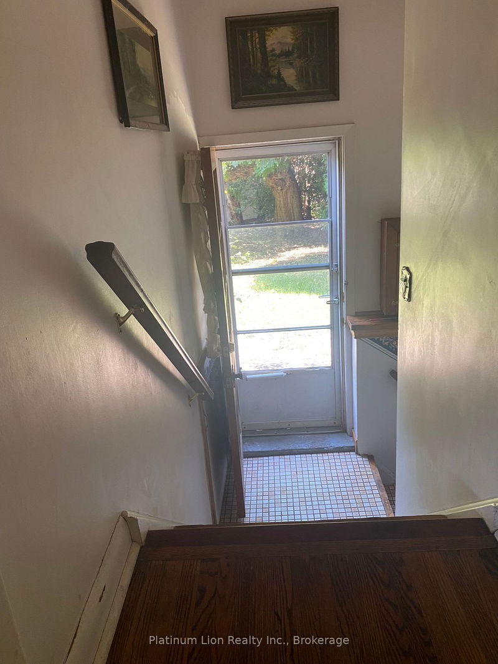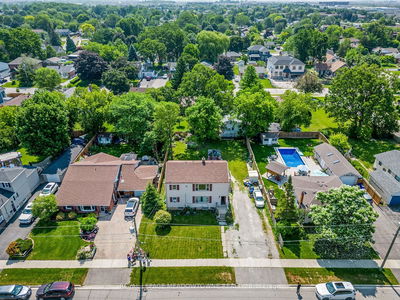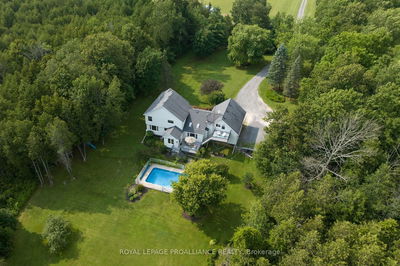This large home can be easily updated and renovated into a family dream home. Quality kitchen cupboards were updated approx 2005, features large central island, granite counters, SS dishwasher, gas cooktop with 5 burners, built-in oven, undercabinet lighting. Ceramic tile in kitchen and hardwood flooring throughout the home. Each of the bedrooms is large, good size closets and feature excellent natural lighting. Basement is a woodworkers dream, family room features a custom made cozy brick mantle with hidden storage and gas stove inserted. Extra storage rooms, laundry, bedroom and hobby room round out the basement. Rear deck with storage underneath. Home is situation diagonally on the lot and backs onto farm field. Tons of parking in the drive, double wide (approx 28 x 28) detached garage, concrete slab base and half work-space. In-ground, fenced pool, (not in use) pool shed with electrical, lighting, pool equipment (updated approx 3 years ago) and metal garden shed. Home is sold as is
Property Features
- Date Listed: Friday, September 08, 2023
- City: Hamilton
- Neighborhood: Greensville
- Major Intersection: Brock Road West On Kirby
- Kitchen: Centre Island, Granite Counter, Ceramic Floor
- Living Room: Combined W/Dining, Hardwood Floor
- Family Room: Fireplace
- Listing Brokerage: Platinum Lion Realty Inc. - Disclaimer: The information contained in this listing has not been verified by Platinum Lion Realty Inc. and should be verified by the buyer.


