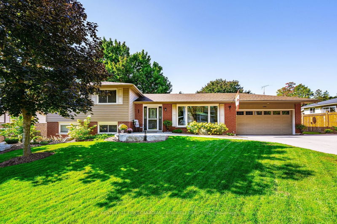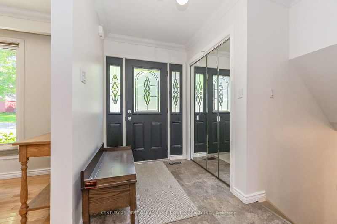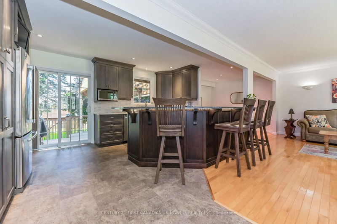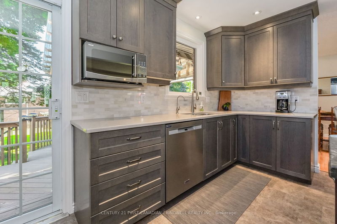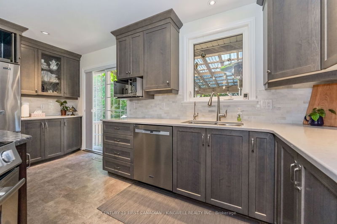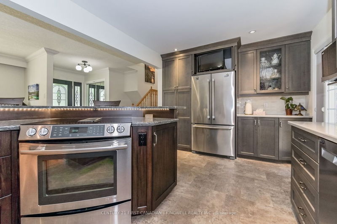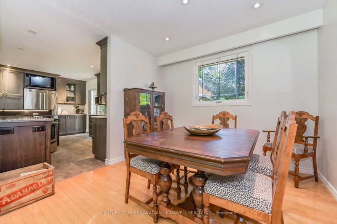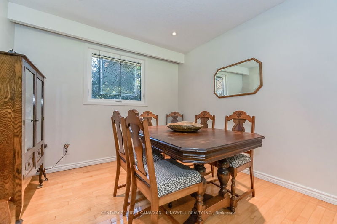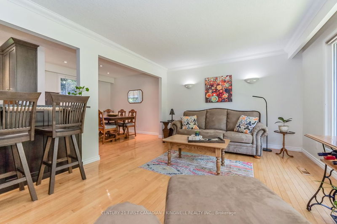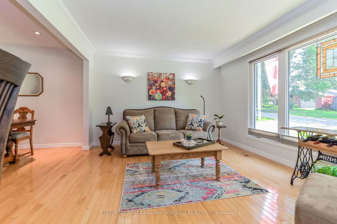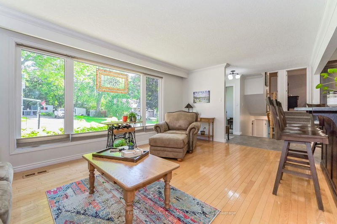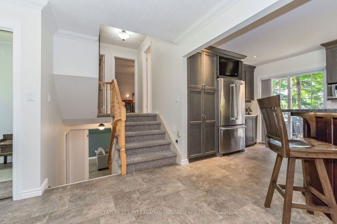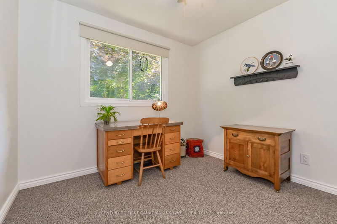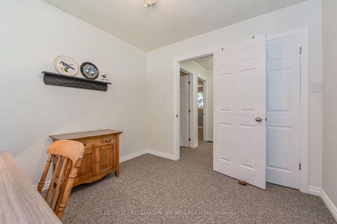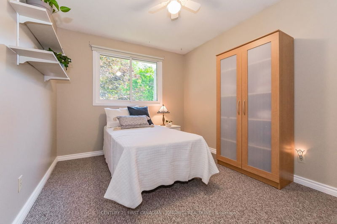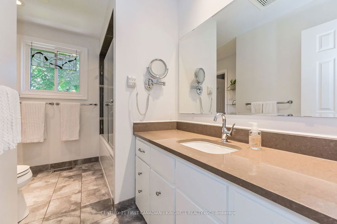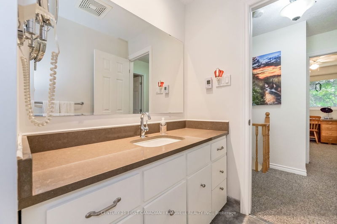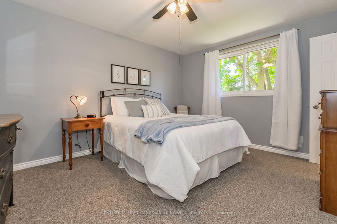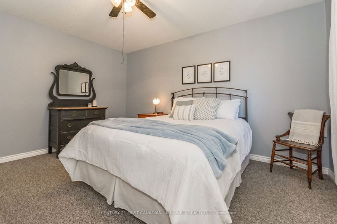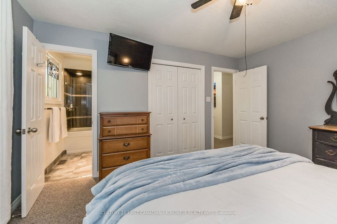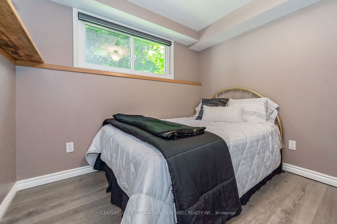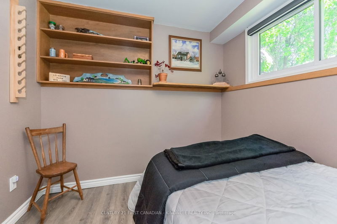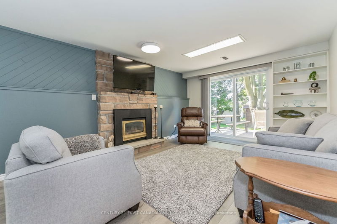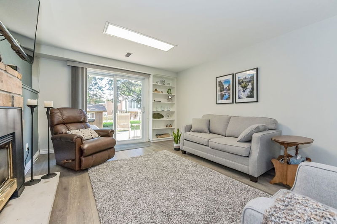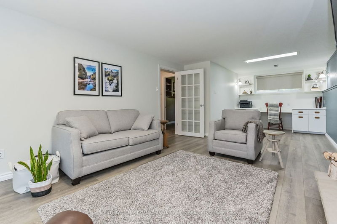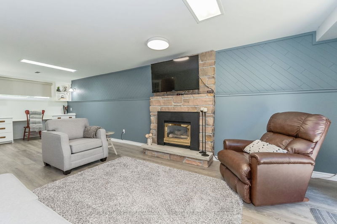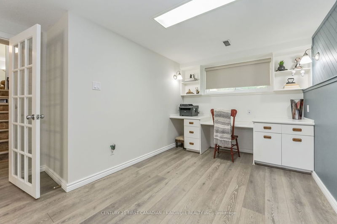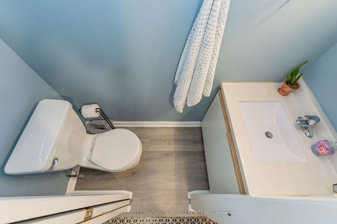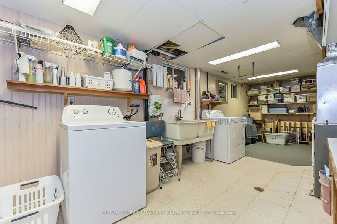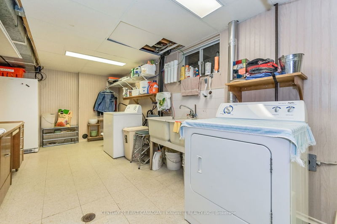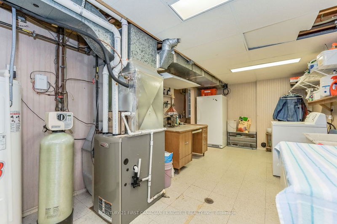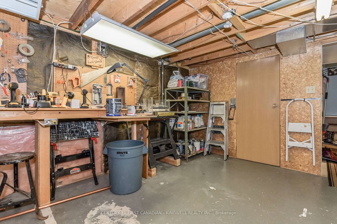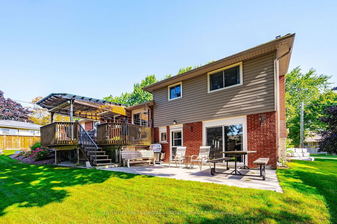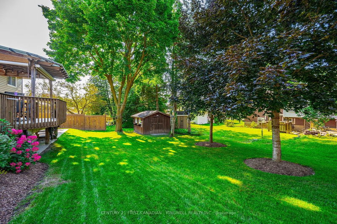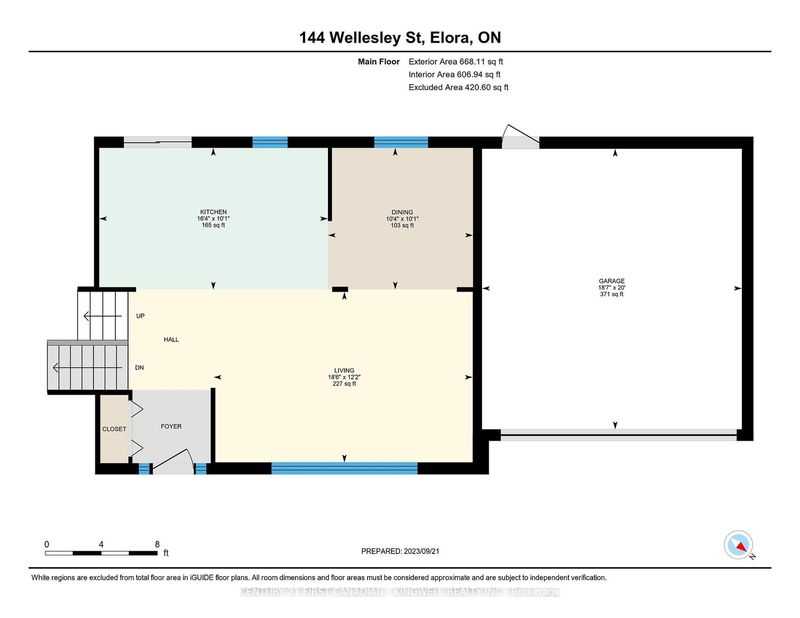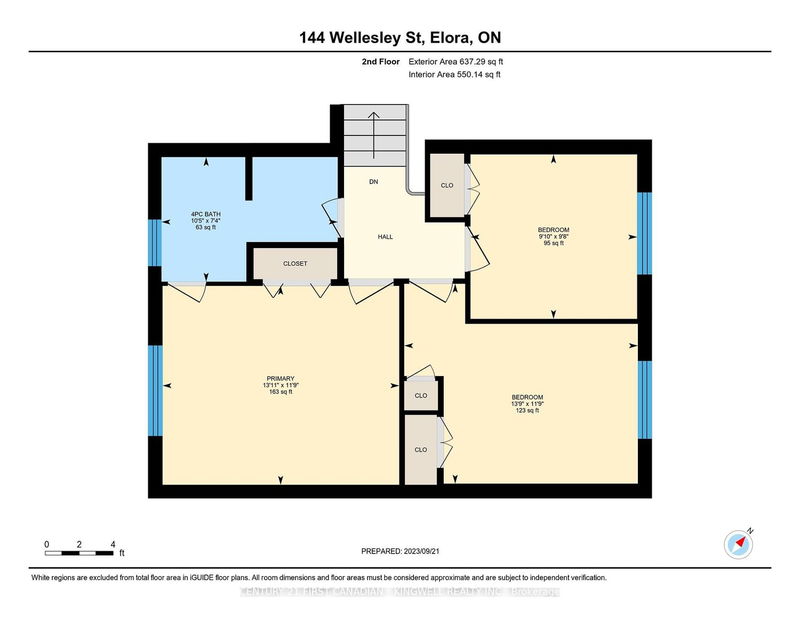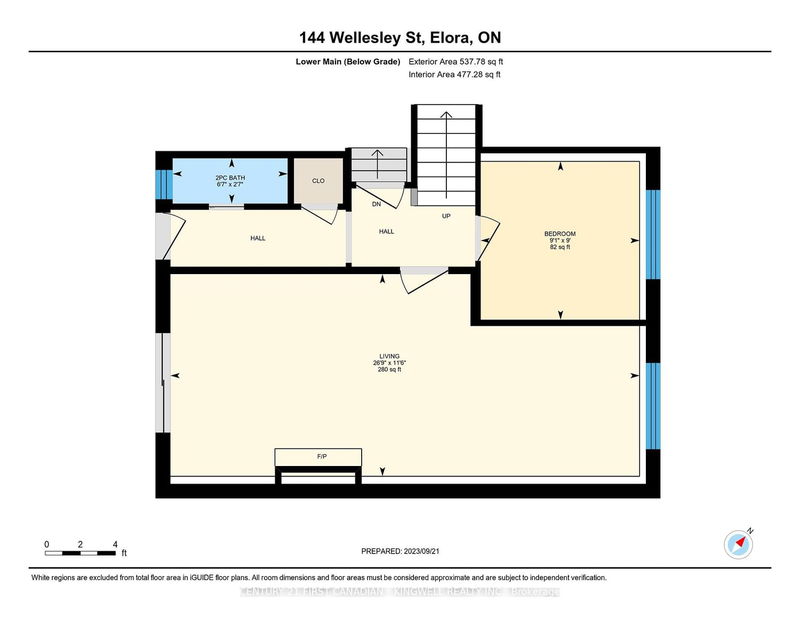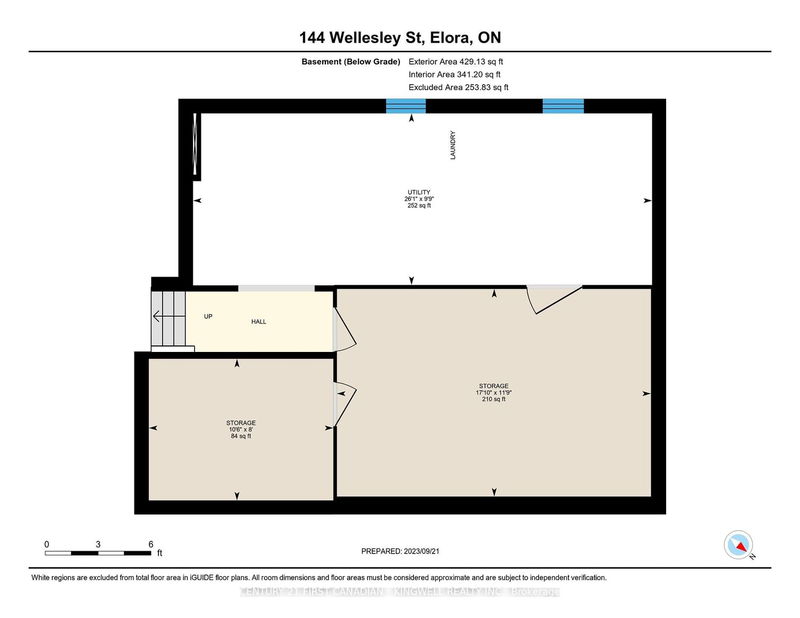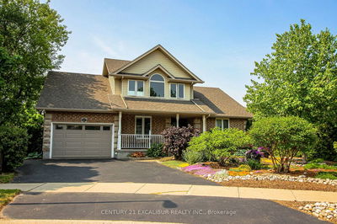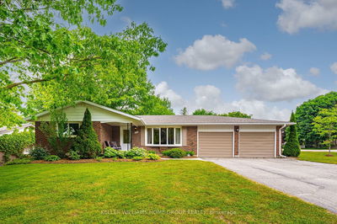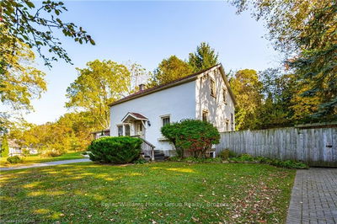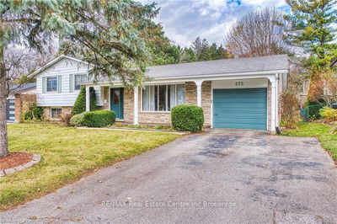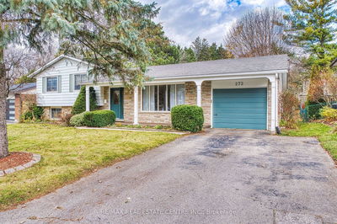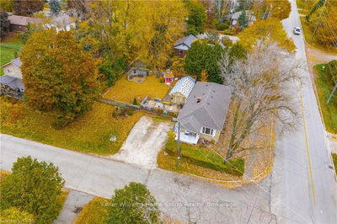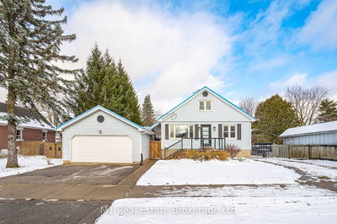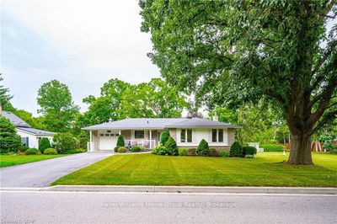Meticulously maintained side split in the heart of Elora. The main level features a bright living room & dining room which opens up to a spacious kitchen with ample cupboard space. The walk out leads to a large deck overlooking a beautifully manicured backyard with plenty of space for entertaining, or gardening. Upstairs you will find 2 good-sized bedrooms plus a large primary bedroom with a cheater ensuite bathroom. The finished lower level offers a spacious rec room with a built in desk & bookshelves, a beautiful gas fireplace which brings warmth and coziness to the room, and sliding doors to your backyard paradise. The lower level offers an additional bedroom and convenient 2-piece bathroom. Down a few more steps you will find a spacious laundry/storage room. Bonus large four car driveway and a 2 car garage, plenty of space for all your friends and family! Enjoy all the charm Elora has to offer with everything just a short walk away.
Property Features
- Date Listed: Thursday, September 21, 2023
- Virtual Tour: View Virtual Tour for 144 Wellesley Street
- City: Centre Wellington
- Neighborhood: Elora/Salem
- Major Intersection: Colborne St. To Wellesley
- Full Address: 144 Wellesley Street, Centre Wellington, N0B 1S0, Ontario, Canada
- Kitchen: Main
- Living Room: Main
- Family Room: Lower
- Listing Brokerage: Century 21 First Canadian - Kingwell Realty Inc. - Disclaimer: The information contained in this listing has not been verified by Century 21 First Canadian - Kingwell Realty Inc. and should be verified by the buyer.

