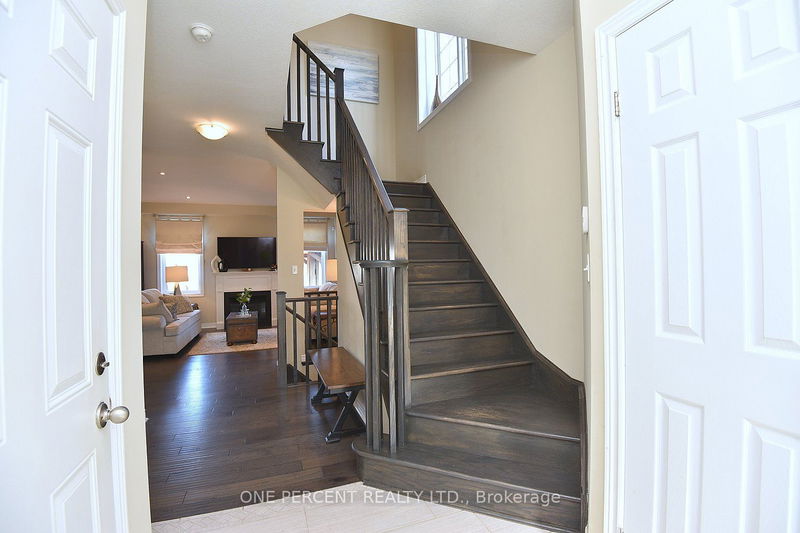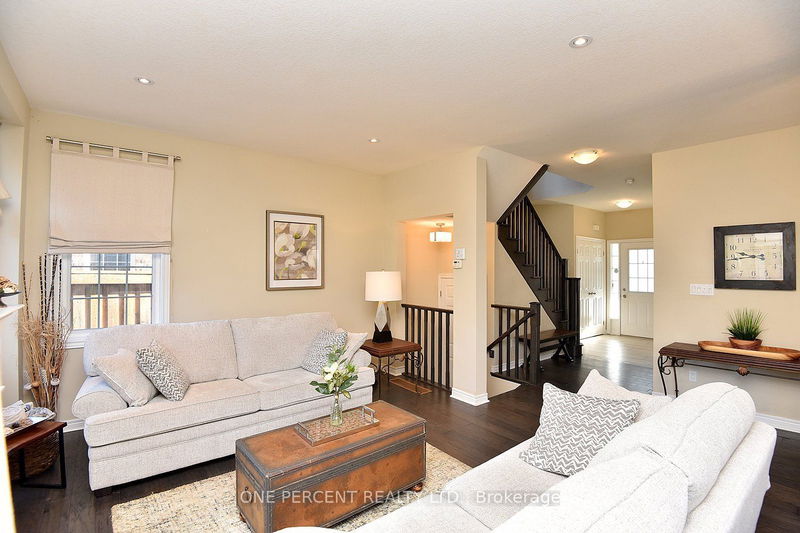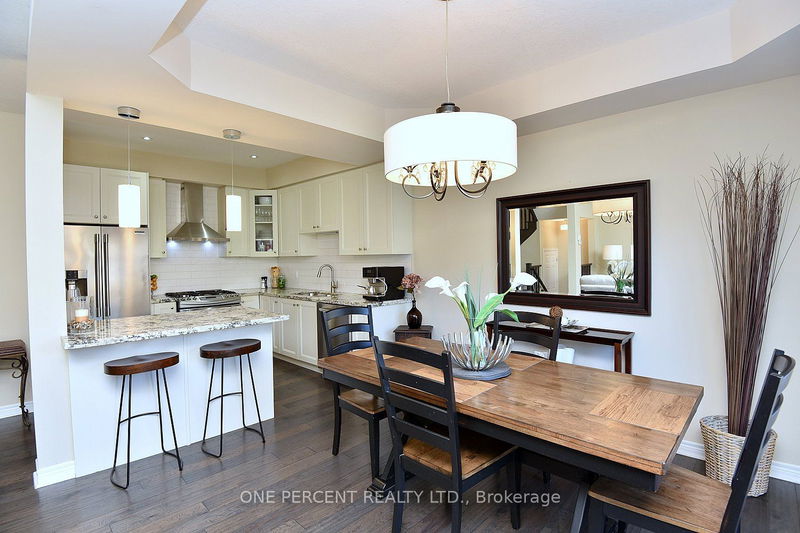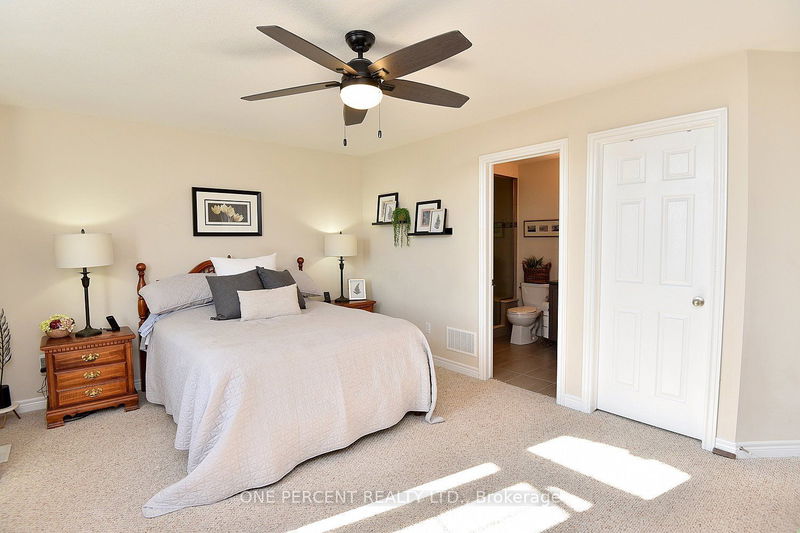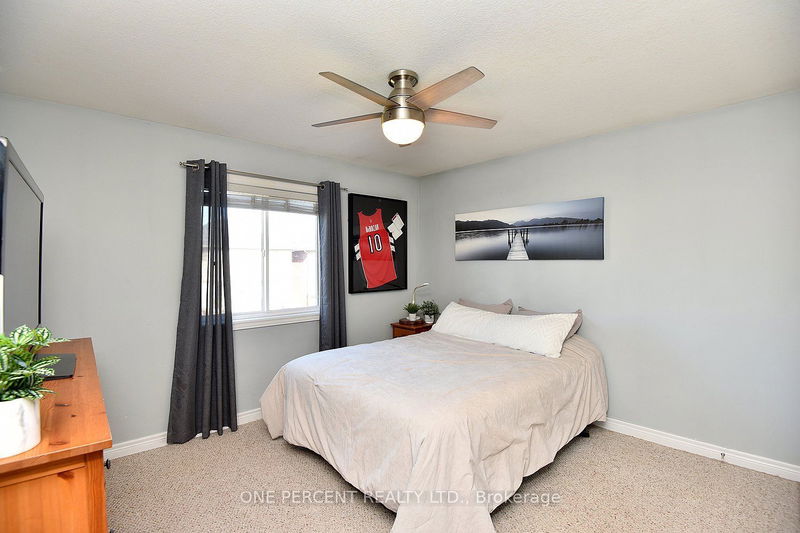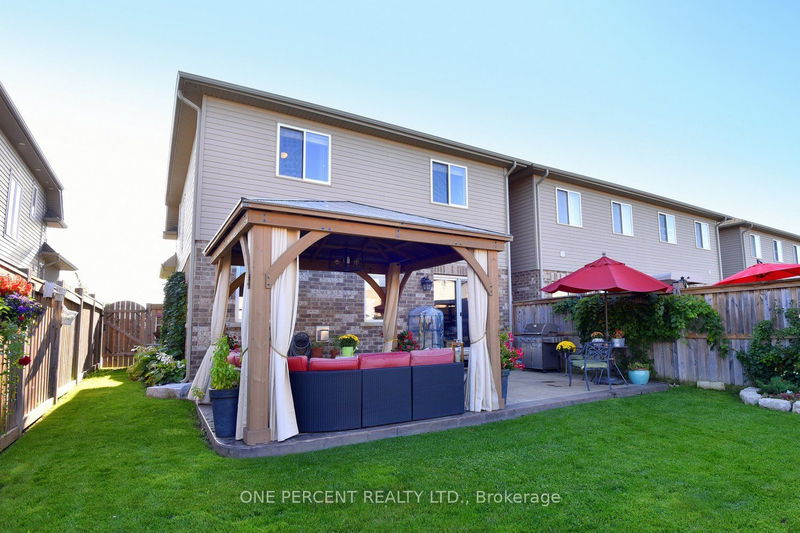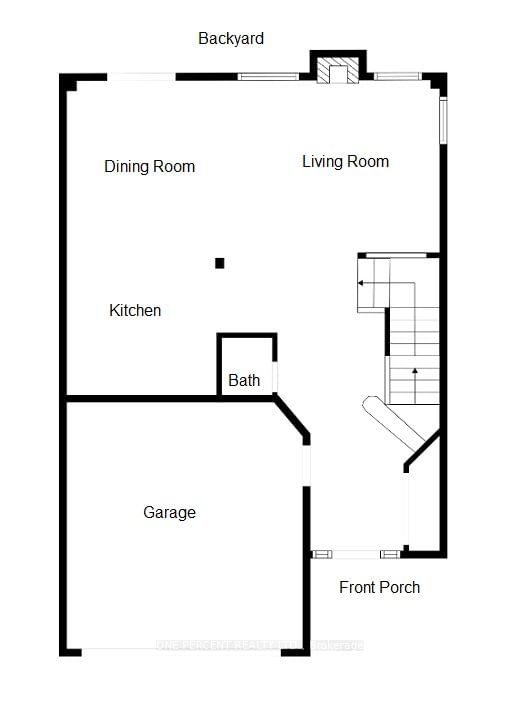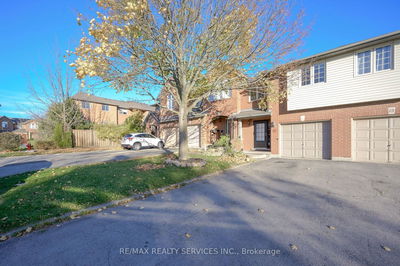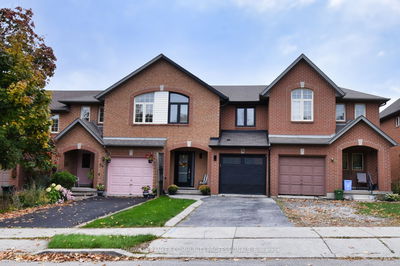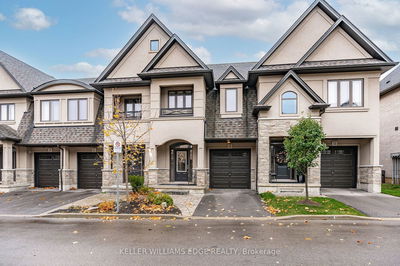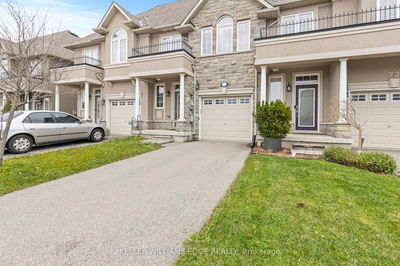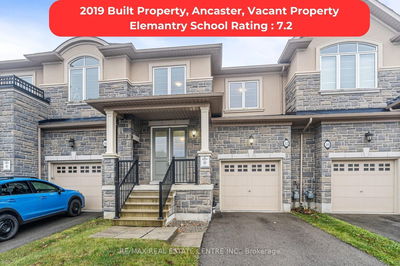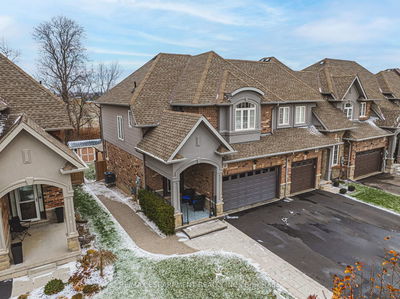PREMIUM 3 Bed 2.5 Bath END UNIT FREEHOLD Townhome with PARKING for 5 Cars! Over 1,700 sq ft! Inside Entry from your 1.5 Garage 18'9"x16'11". Gorgeous Open Concept Living/Dining & Kitchen with Breakfast Bar! Main Floor Features: Newer Granite Counters & Gleaming White Tile Backsplash, Tray Ceiling, Eng Hardwood, Cozy Gas Fireplace & W/O to your prof Landscaped Fully Fenced Yard with Beautiful Patio, Gardens & Gazebo! Enjoy OUTDOOR Movie Night with your Pull Down Screen for Projecting Movies, Playoffs, etc. Upstairs features an Oversized Primary Bedroom with Walk-In Closet & 3 Pc ENSUITE. Convenient Bedroom Level Laundry Room, 2 more GOOD Sized BEDS & an additional 4 Pc BATH. Unfin Bsmt Offers another 660 Sq ft with Roughed-In Plumbing & 2 Larger Windows. Flex Space! RARELY Offered DOUBLE DRIVEWAY with Parking for 4 Cars! Unit Faces a Corner Lot - NO Front Facing Neighbours! End Unit with Side Gate to Backyard. NO Road FEES. Don't Miss OUT! Offers Welcome Anytime!
Property Features
- Date Listed: Thursday, September 21, 2023
- Virtual Tour: View Virtual Tour for 50 Medici Lane
- City: Hamilton
- Neighborhood: Carpenter
- Full Address: 50 Medici Lane, Hamilton, L9B 0G9, Ontario, Canada
- Living Room: Gas Fireplace, Hardwood Floor
- Kitchen: Granite Counter, Breakfast Bar, Stainless Steel Appl
- Listing Brokerage: One Percent Realty Ltd. - Disclaimer: The information contained in this listing has not been verified by One Percent Realty Ltd. and should be verified by the buyer.




