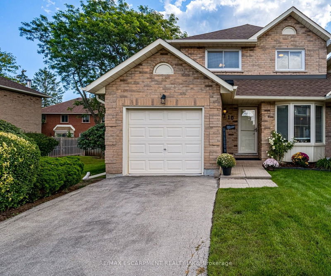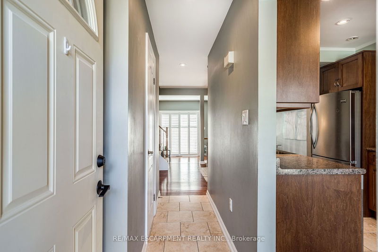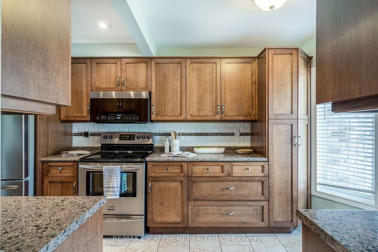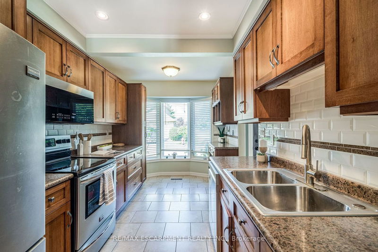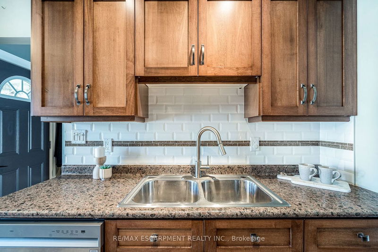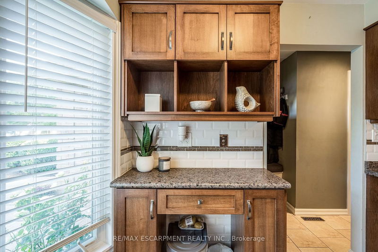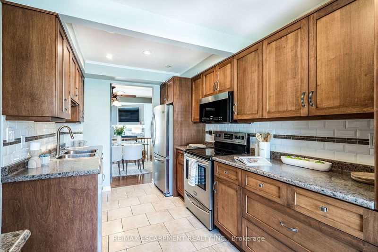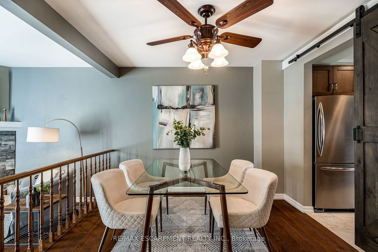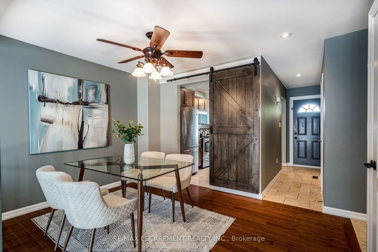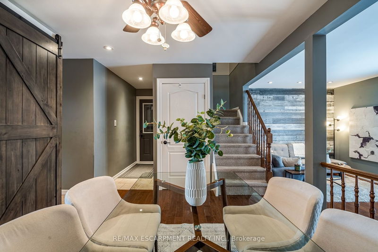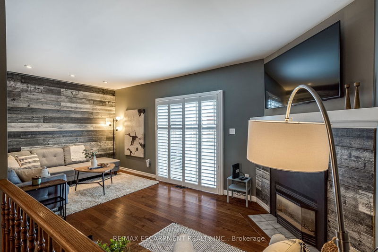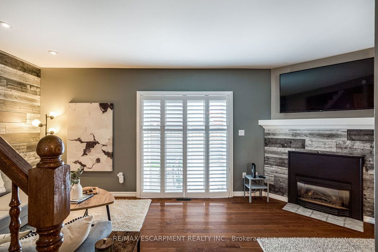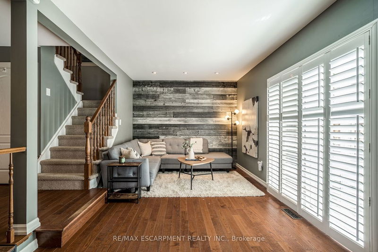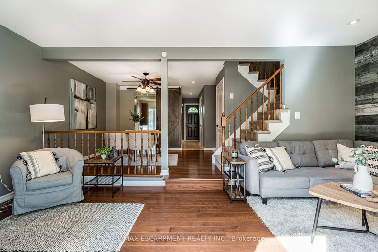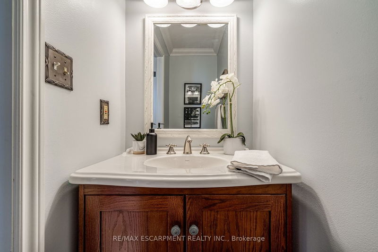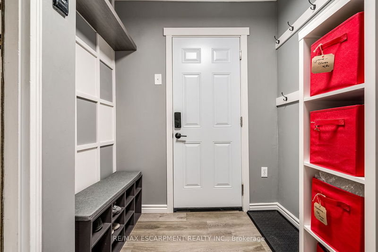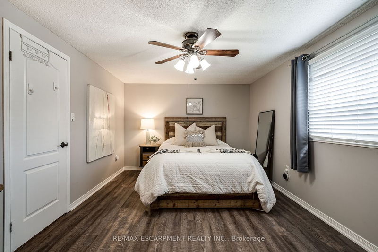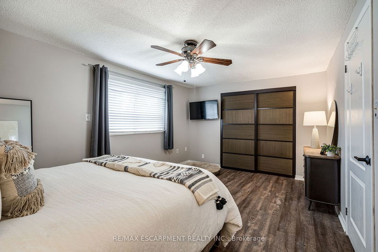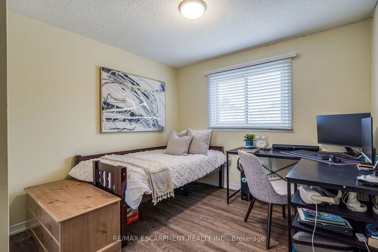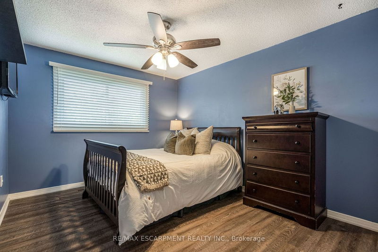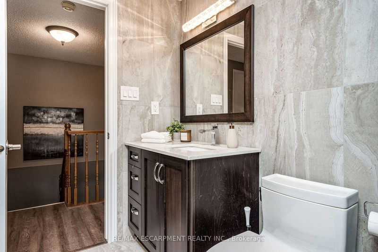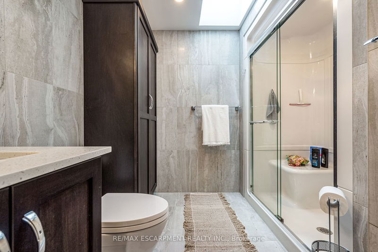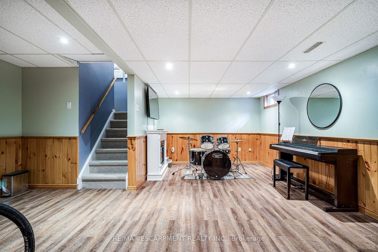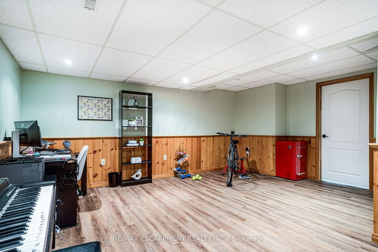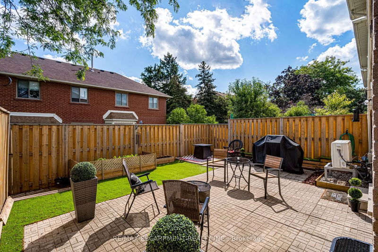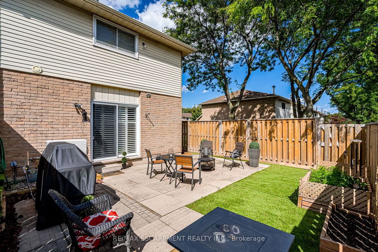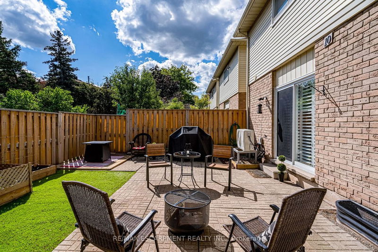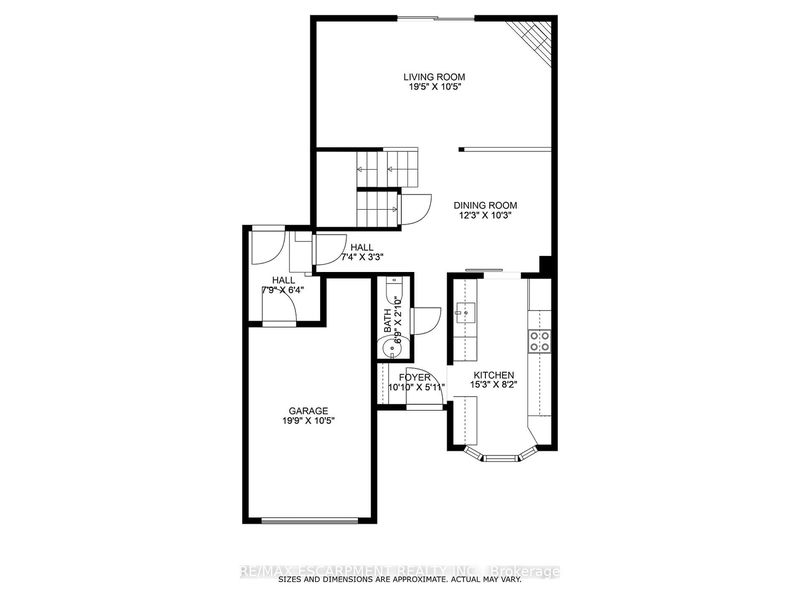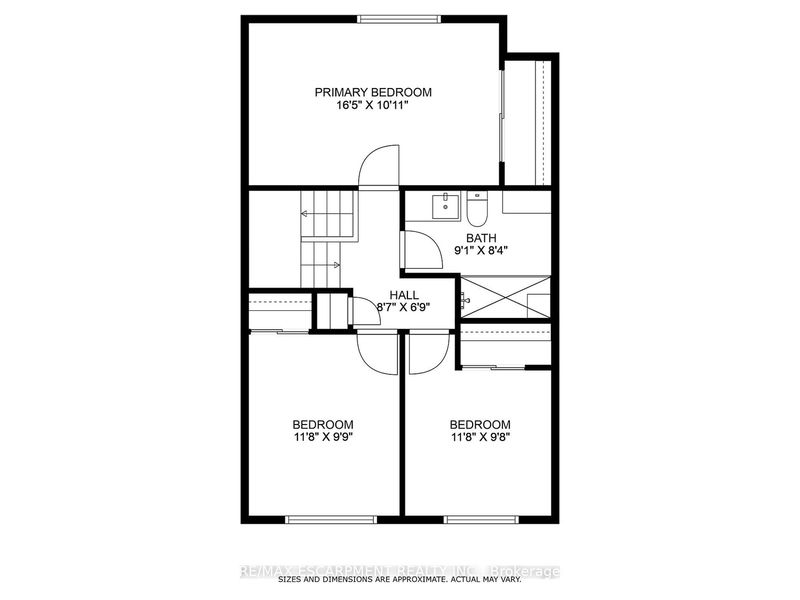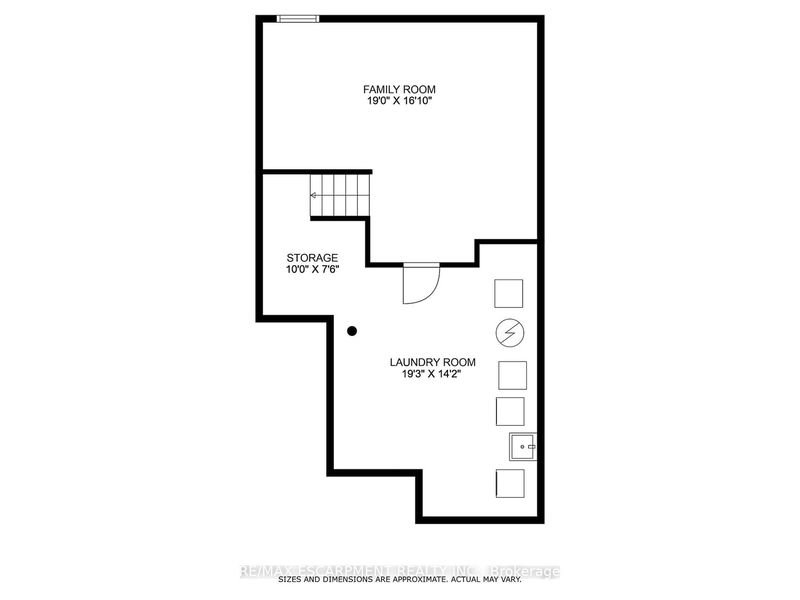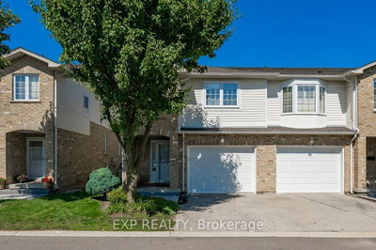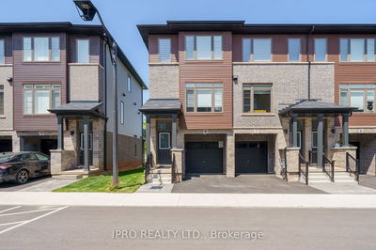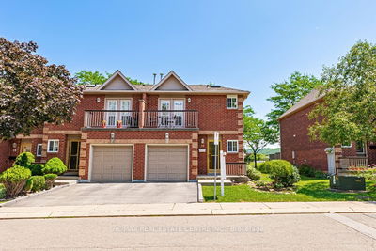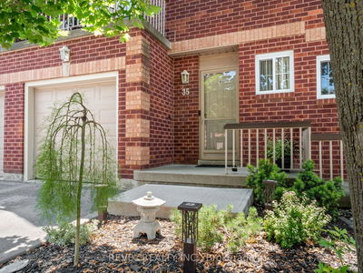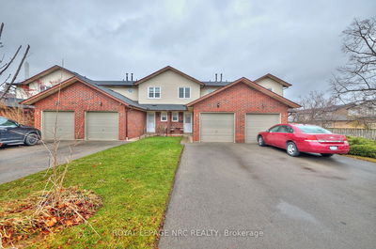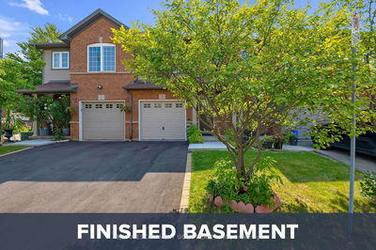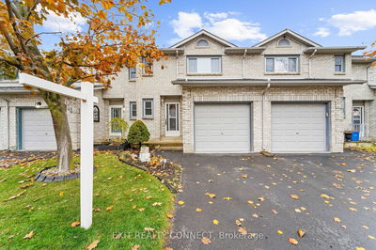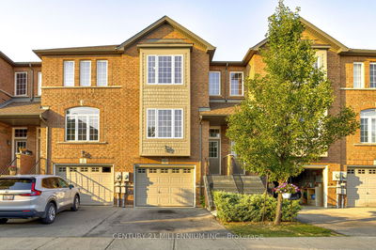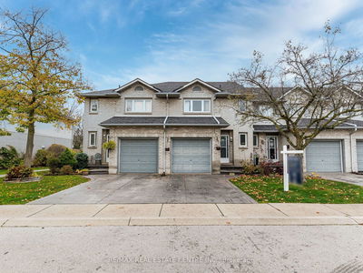This beautifully renovated end-unit Townhome, adjacent to a serene greenspace, offers a peaceful retreat. Located in a quiet complex with ample guest parking and well-maintained grounds, it features upgrades such as new shingles (2020), a fresh fence (2019), updated HVAC and air exchanger (2023), new window coverings (2020), hardwood floors (2020), and a redesigned backyard (2023). The kitchen boasts a built-in desk, and the open living-dining area has a gas fireplace. The principal bedroom is spacious, and the main bath is renovated. The lower level offers a large recreation area, and there's an oversized utility room for storage. Conveniently located near highways, shopping, schools, and parks, this home is a must-see! Wow!
Property Features
- Date Listed: Thursday, September 21, 2023
- Virtual Tour: View Virtual Tour for 10-494 Barton Street
- City: Hamilton
- Neighborhood: Stoney Creek
- Full Address: 10-494 Barton Street, Hamilton, L8E 2L6, Ontario, Canada
- Living Room: W/O To Patio, Gas Fireplace, Hardwood Floor
- Kitchen: Ceramic Floor, B/I Desk, B/I Dishwasher
- Listing Brokerage: Re/Max Escarpment Realty Inc. - Disclaimer: The information contained in this listing has not been verified by Re/Max Escarpment Realty Inc. and should be verified by the buyer.

