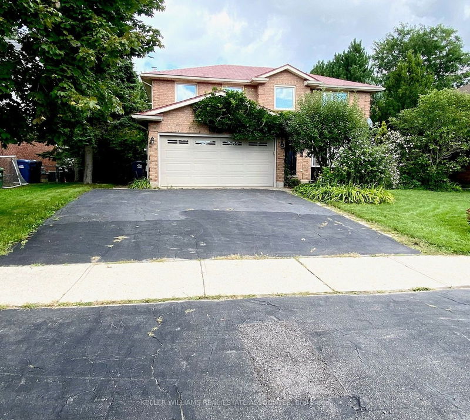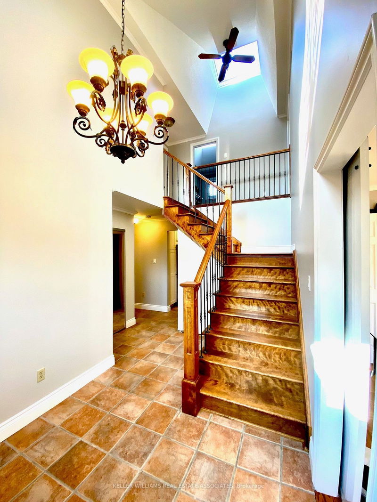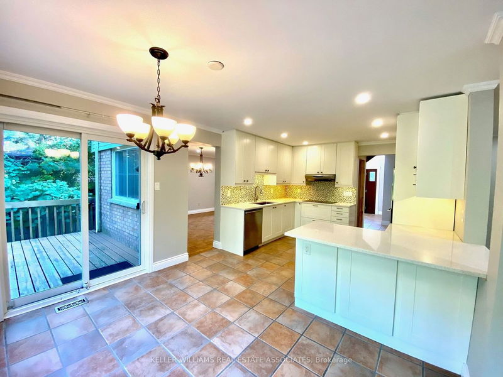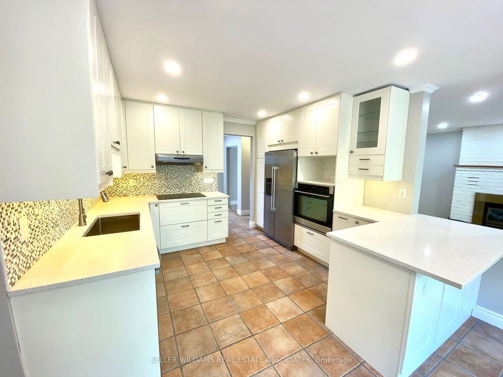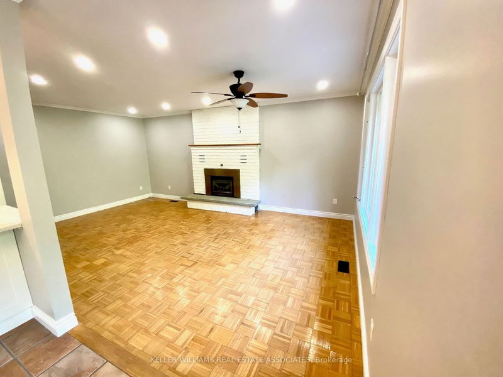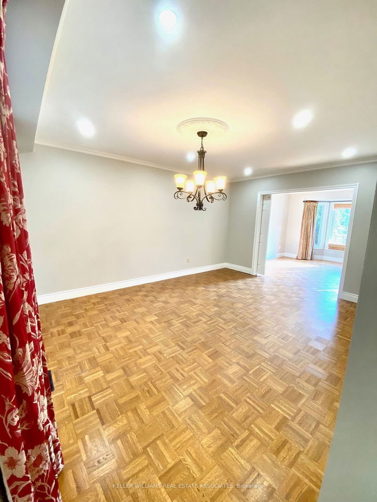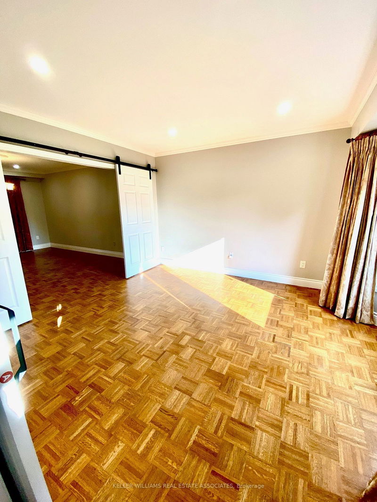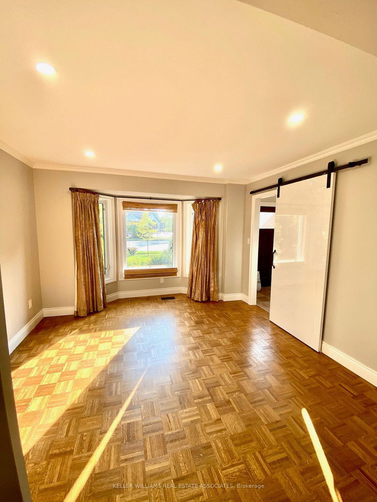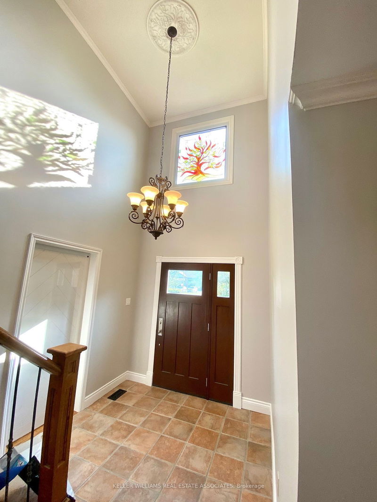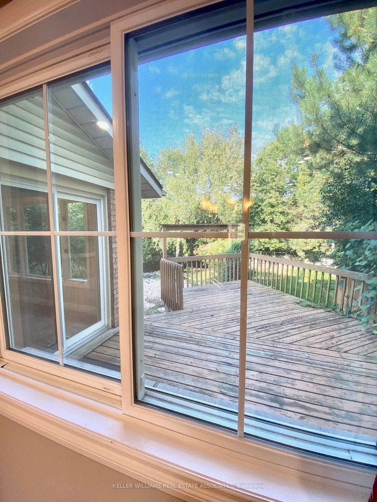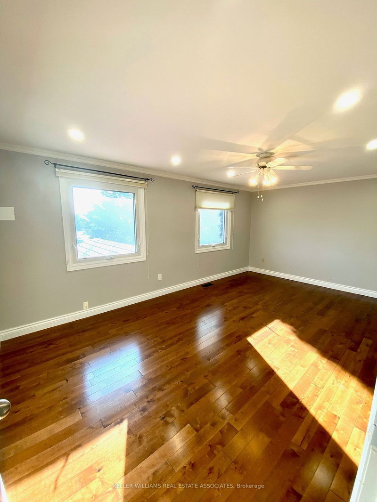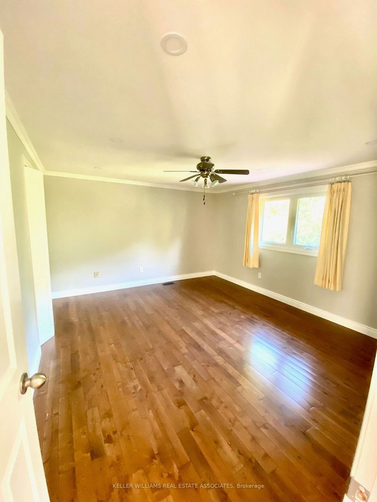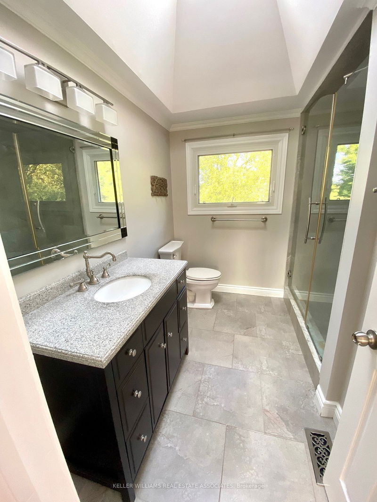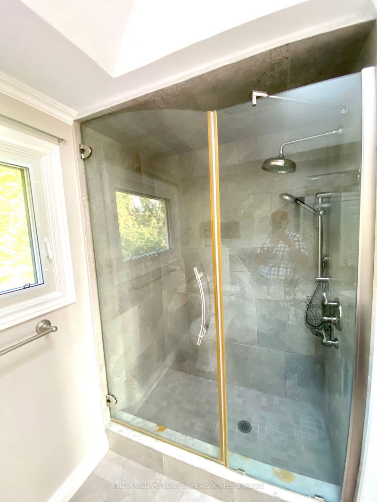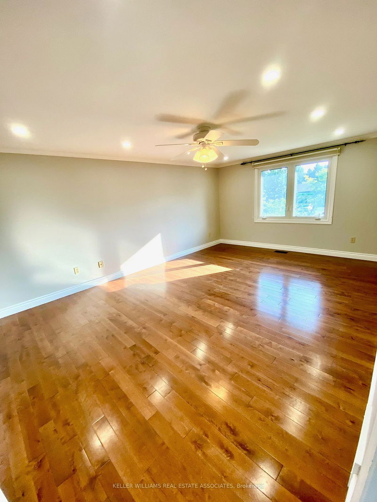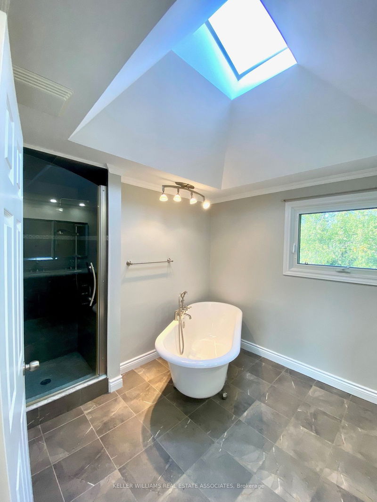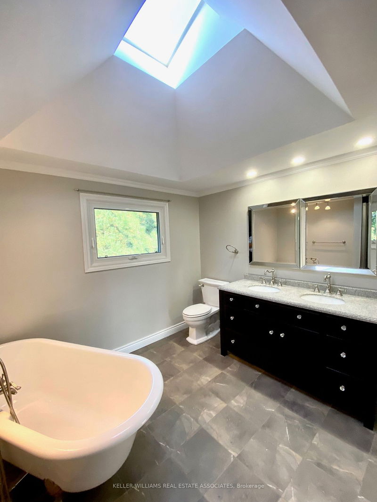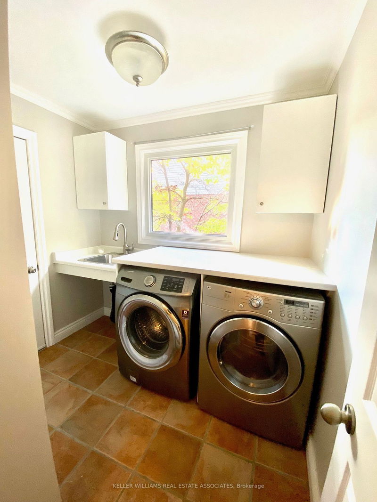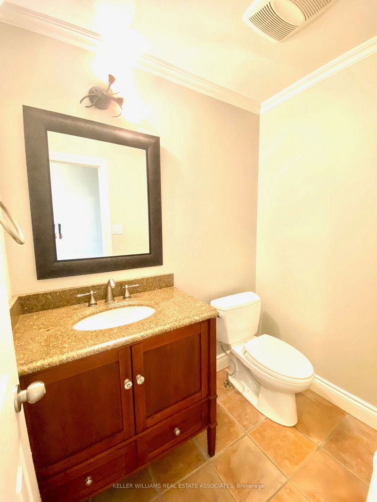Renovated 3+1 Bdrm Home W/Beautiful Yard Situated In One Of Guelphs Most Desirable Neighbourhoods! Close to 401 and All Amenities . Dining Area Can Easily Accommodate Large Table For Family Dinners. Renovated Eat-In Kitchen W/White Cabinetry, Quartz Counters, Backsplash, Under Mount Lighting & Newer S/S Appliances Including B/I Oven& Induction Cooktop. Breakfast Bar For Casual Dining & Entertaining. Dinette W/Window Overlooking Private Gardens & Sliding Doors Leading To Back Deck. Fr W/Hardwood, Fireplace & Window. Laundry Room & 2Pc Bath W/Updated Vanity. Upstairs Is Primary Bdrm W/Crown Moulding & W/I Closet. Renovated 5Pc Ensuite W/Vanity W/Quartz Counters & Double Sinks, Claw Tub, Sep Shower W/Temp-Controlled Faucet & Skylight. 2 Other Bedrooms W/Closet Space & Large Windows. Spa-Like Main Bath, Vanity W/Quartz Counters, Dbl Glass Shower & Skylight. Finished. (Basement is rented separately). Tenants pay 70% of Utilities
Property Features
- Date Listed: Thursday, September 21, 2023
- City: Guelph
- Neighborhood: Kortright Hills
- Major Intersection: Ptarmigan Dr
- Living Room: Pot Lights, Brick Fireplace, Hardwood Floor
- Kitchen: Pot Lights, Granite Counter, Stainless Steel Appl
- Family Room: Pot Lights, Hardwood Floor
- Listing Brokerage: Keller Williams Real Estate Associates - Disclaimer: The information contained in this listing has not been verified by Keller Williams Real Estate Associates and should be verified by the buyer.

