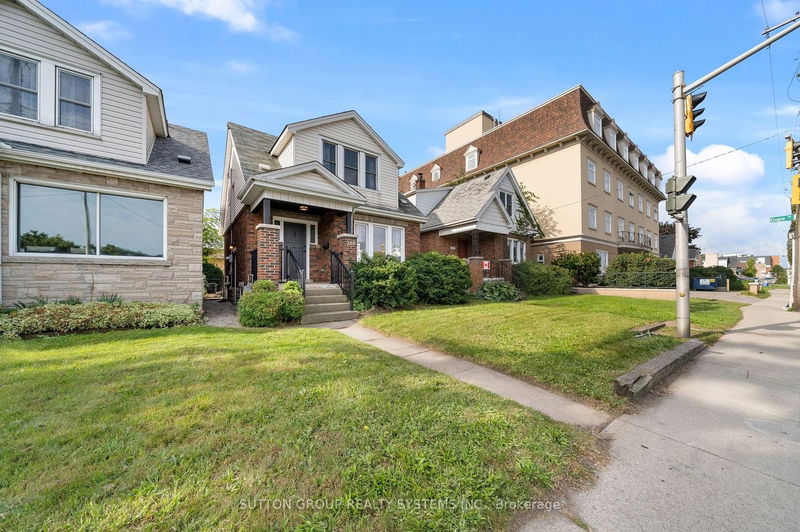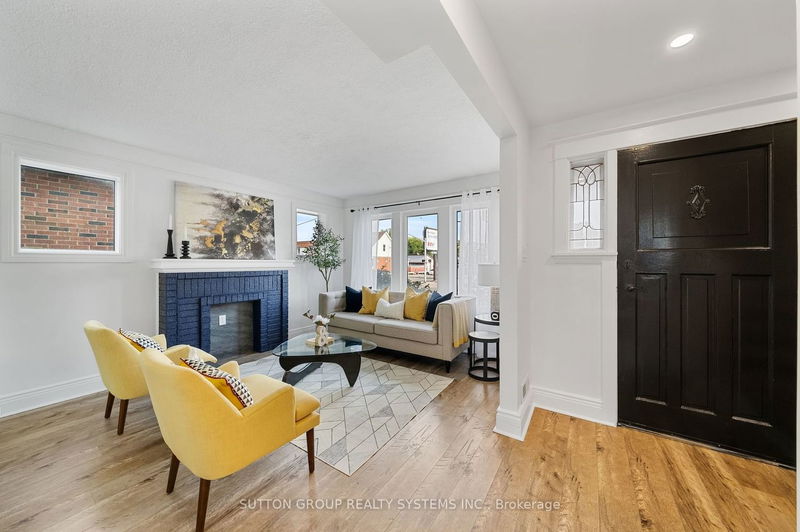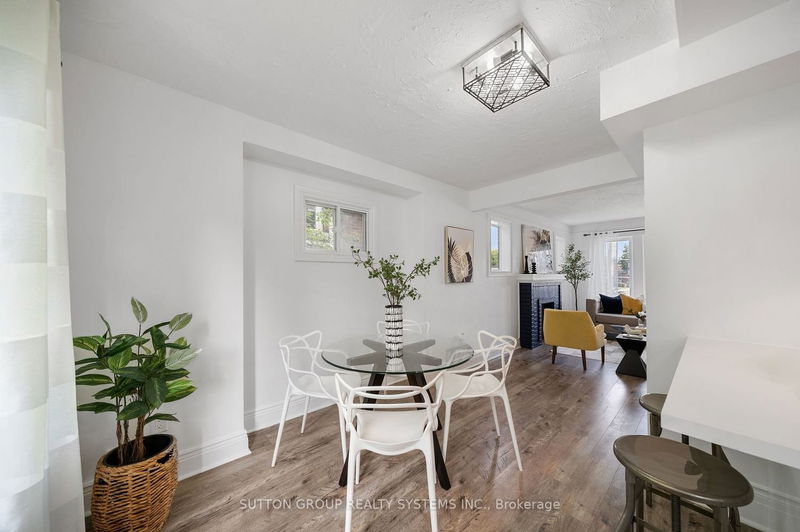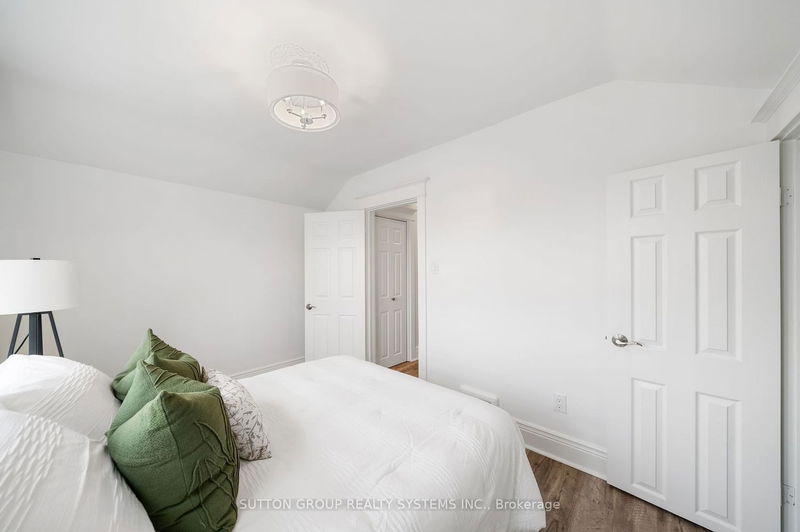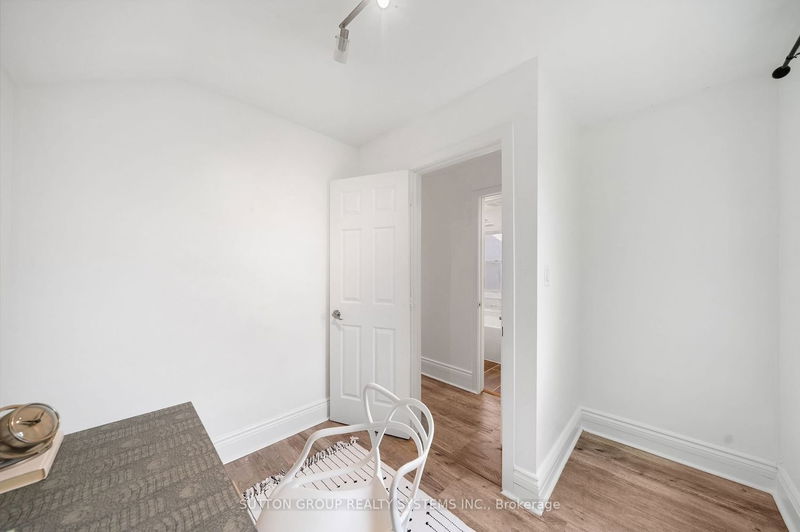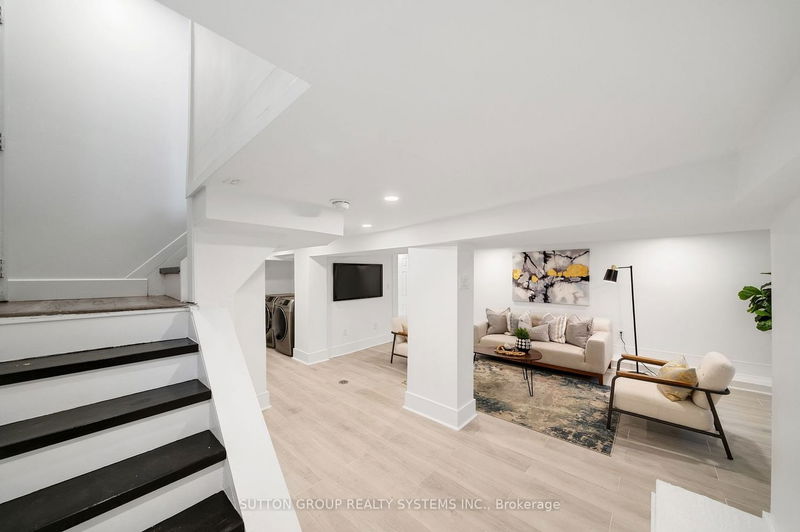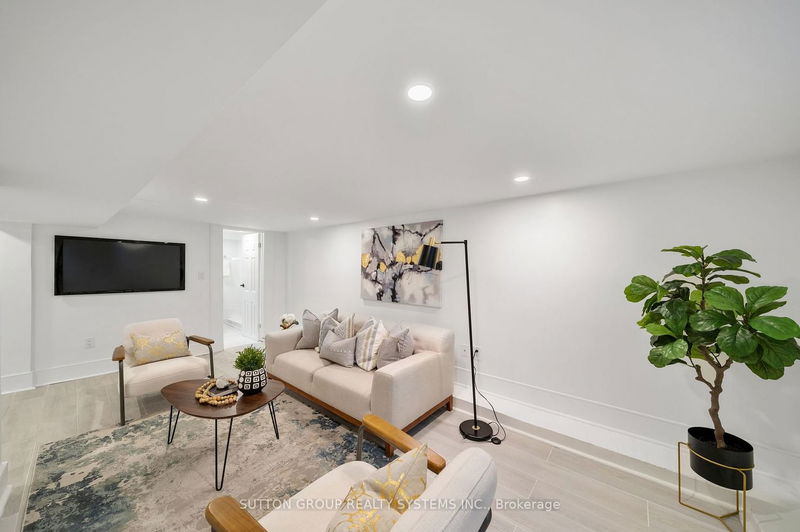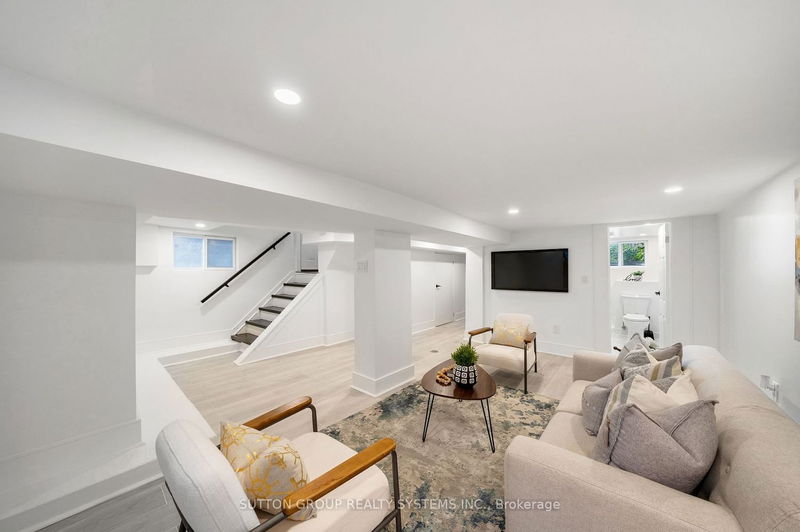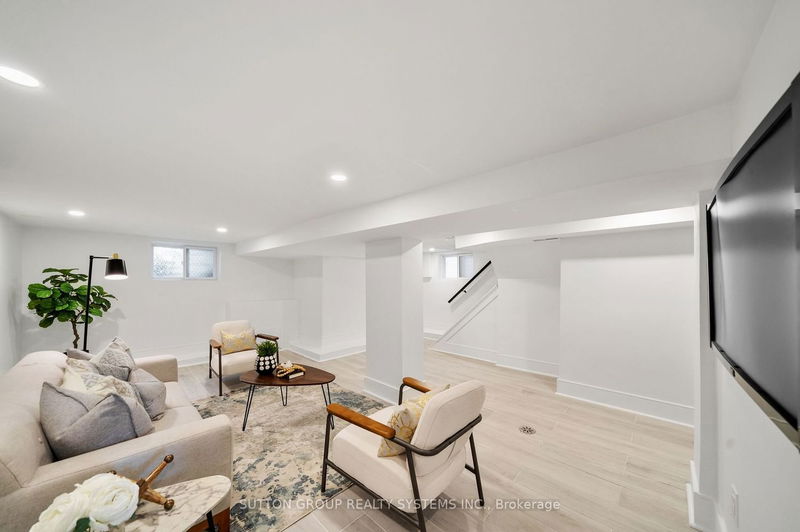This house is the perfect blend of modern finishes and original character that you hope to find in a classic Hamilton home. Pride of ownership is obvious! Ideal for a first time buyer or even an investor looking to add a piece of the up and coming Bartonville area to their portfolio. The floorplan has a beautiful open concept feel with trendy laminate flooring throughout. Don't forget the finished basement for additional living space as well as the 2 car side-by-side laneway parking. Super convenient location. Public transit at your doorstep. Great schools, grocery stores, restaurants, and cafes are a stones throw away. Enjoy some of the best parks and nature trails in all of Ontario. Love living in the waterfall capital of the world!!! Book your private visit today!
Property Features
- Date Listed: Friday, September 22, 2023
- City: Hamilton
- Neighborhood: Bartonville
- Major Intersection: Main St E & Kenilworth Ave S
- Full Address: 1508 Main Street E, Hamilton, L8K 1E1, Ontario, Canada
- Kitchen: Open Concept, Modern Kitchen, Stainless Steel Appl
- Living Room: Laminate, Large Window, Brick Fireplace
- Listing Brokerage: Sutton Group Realty Systems Inc. - Disclaimer: The information contained in this listing has not been verified by Sutton Group Realty Systems Inc. and should be verified by the buyer.


