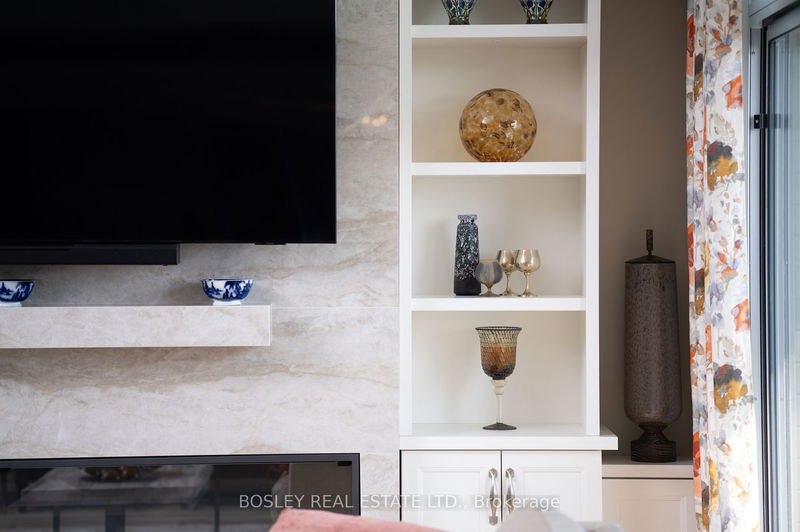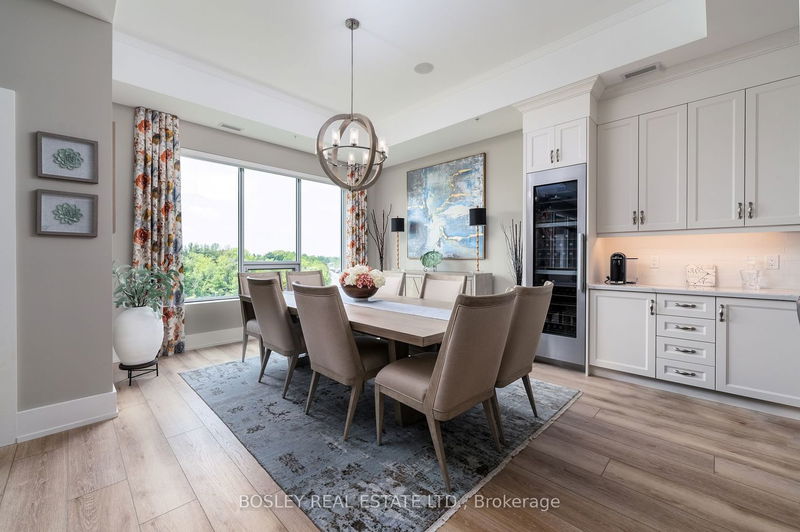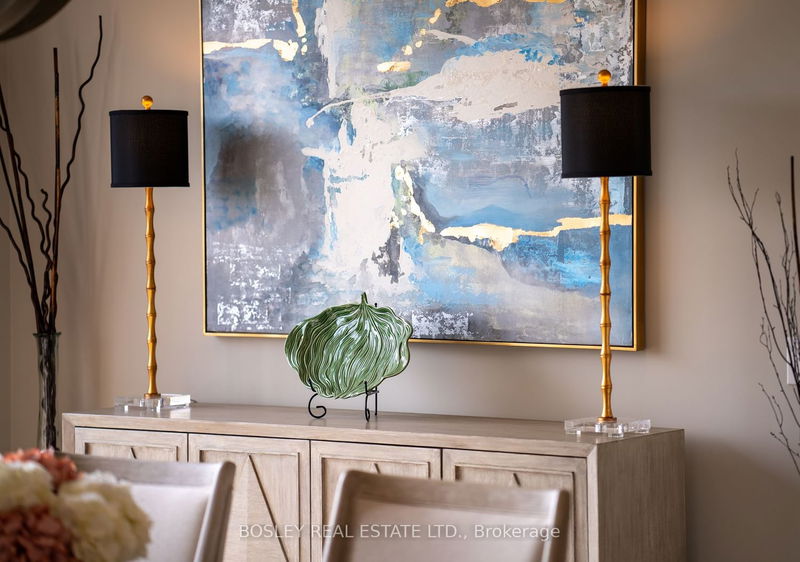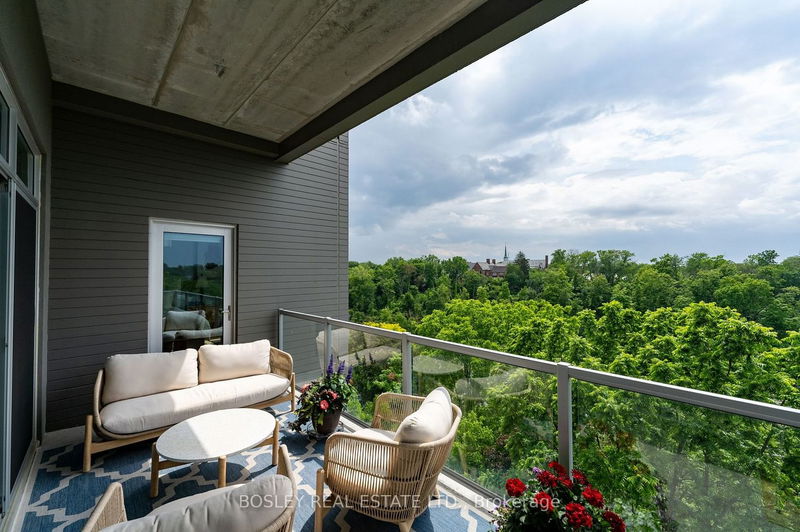"A rare find! Suite 604 at 77 Yates street offers nearly 2300 sq feet is conveniently located next to the elevator. This rooftop corner suite boasts 2 bedrooms 3 baths and a large office/media room. Premium upgrades at every turn, this home is ideal for entertaining with a spectacular Chef's kitchen featuring a Miele designer appliance package. Elegant custom lighting, wide-plank flooring, a extensive Enns custom cabinetry throughout. The principal suite features direct access to the terrace, a private dressing room with custom shelving and a luxury bath. The second guest bedroom with a private 3-piece bath compliments the layout. A well appointed home office/den with custom cabinetry, dedicated in-suite laundry with Whirpool appliances and built-in cabinetry for extra storage complete the well-designed floor plan. Including two private parking spaces located directly two floors elow, with abn EV car charger roughed-in and a spacious storage locker."
Property Features
- Date Listed: Wednesday, September 20, 2023
- Virtual Tour: View Virtual Tour for 604-77 Yates Street
- City: St. Catharines
- Full Address: 604-77 Yates Street, St. Catharines, L2R 5R7, Ontario, Canada
- Kitchen: Breakfast Bar, Combined W/Great Rm, Combined W/Dining
- Listing Brokerage: Bosley Real Estate Ltd. - Disclaimer: The information contained in this listing has not been verified by Bosley Real Estate Ltd. and should be verified by the buyer.











































