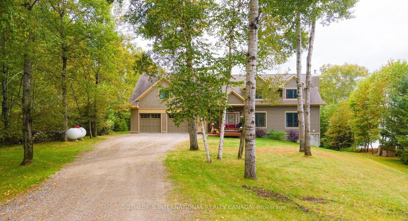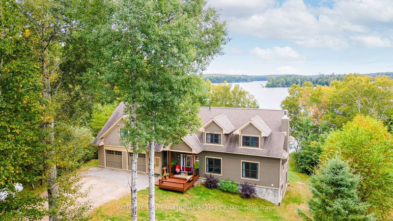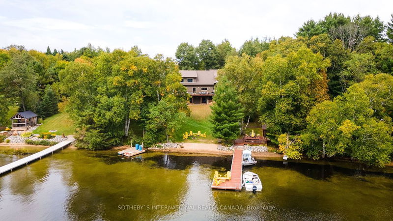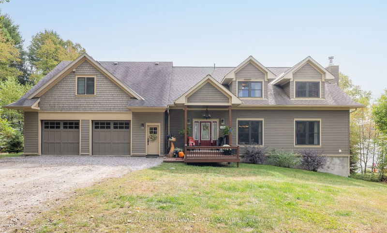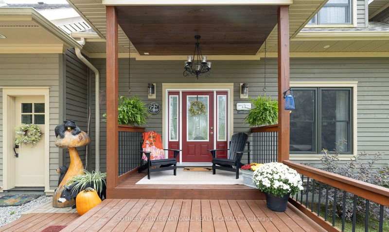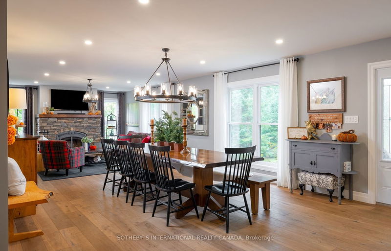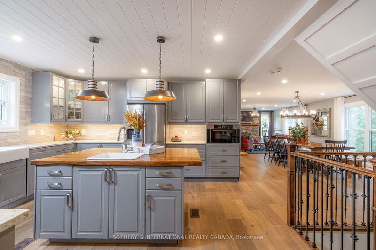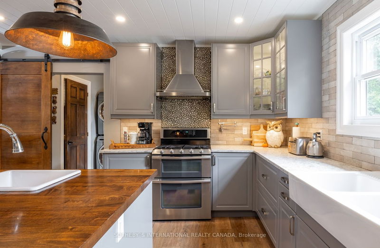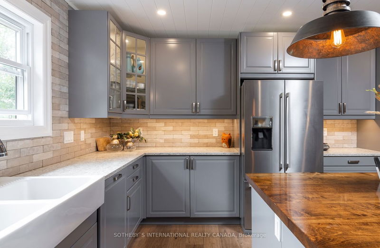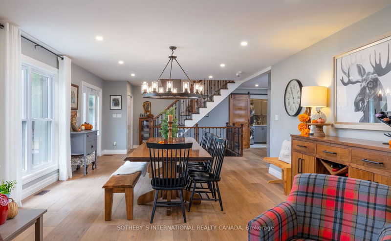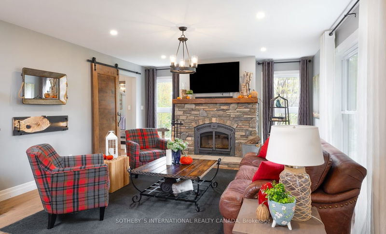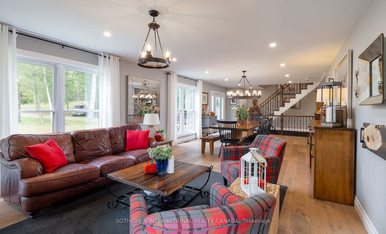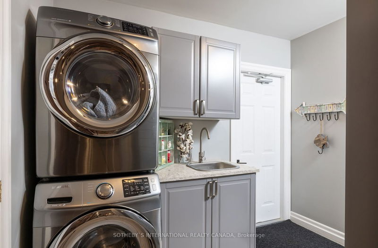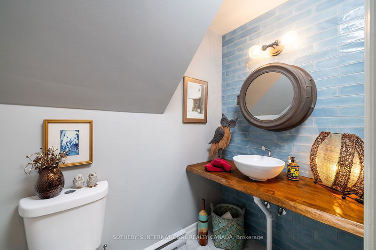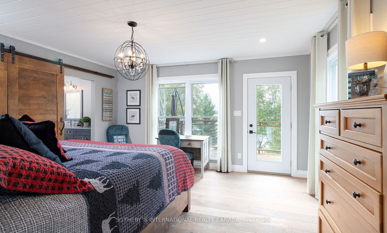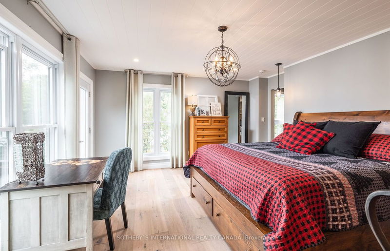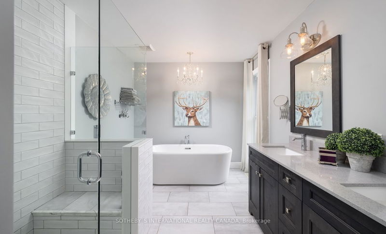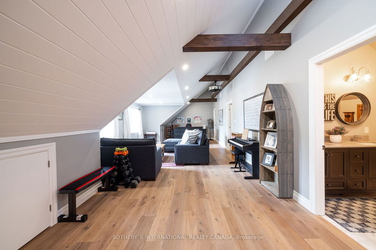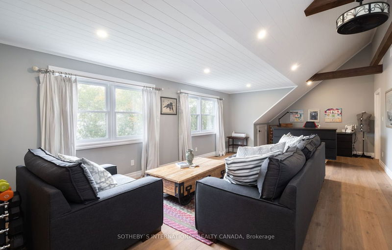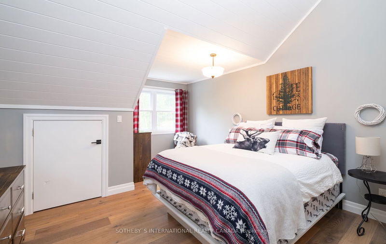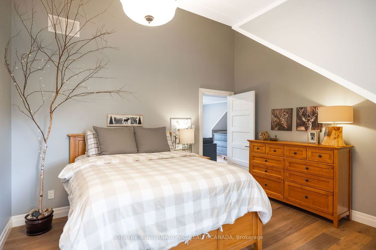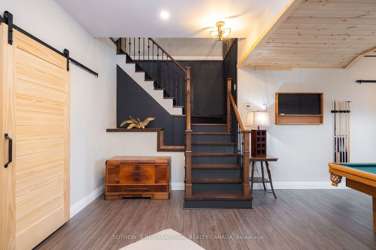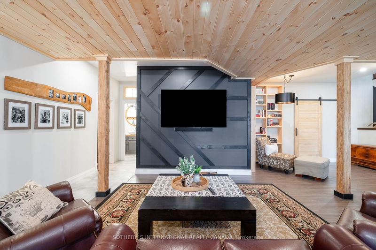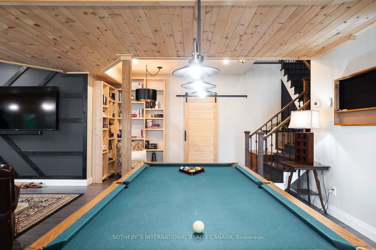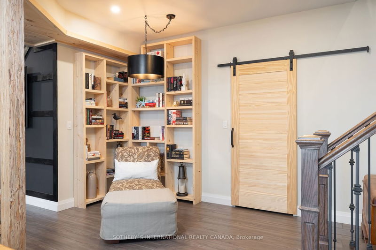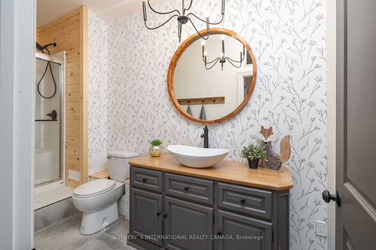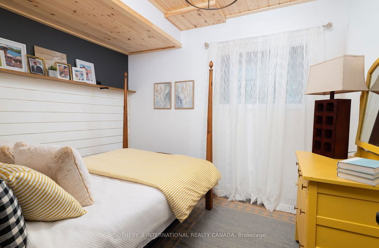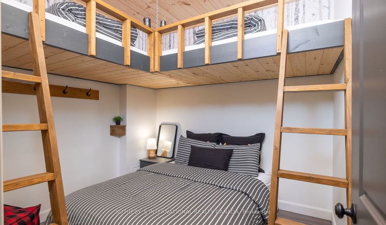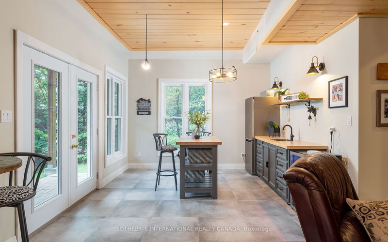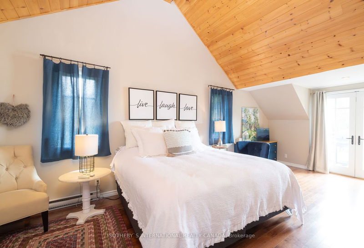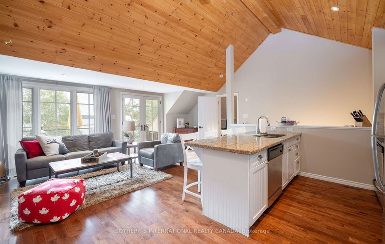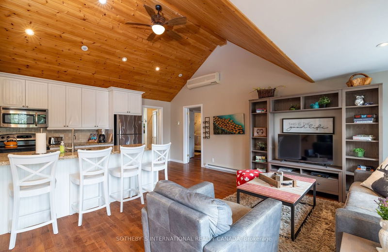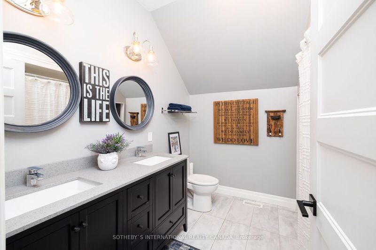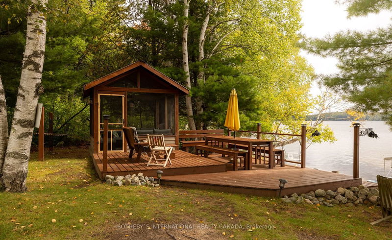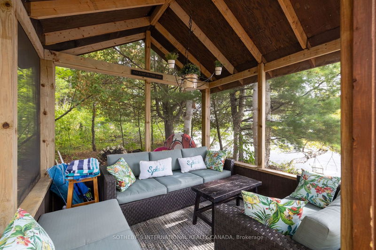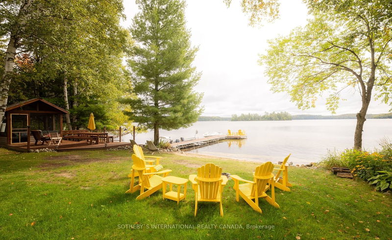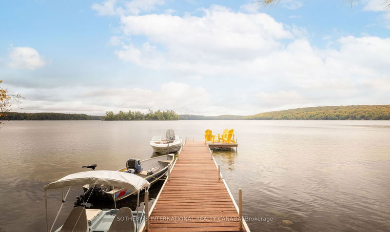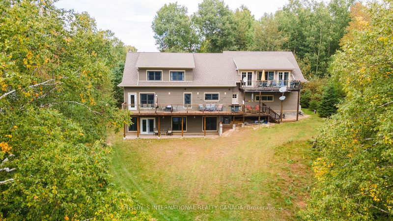THREE MILE LAKE - Enchanting lakefront property offers southern exposure just 25 mins north of Huntsville on an all-season paved cul-de-sac. Beautiful lake views are showcased in this multi-level all season cottage. The open-concept living and dining area features a stone fireplace for cool winter evenings, along with picturesque views. A gourmet kitchen, adorned with high-end finishes and a stunning live-edge maple island, invites family and friends to convene. The powder room and laundry room are conveniently located on the main floor. A custom barn door leads to the primary suite, with a walk-in closet & luxury ensuite, including a glass surround shower & soaker tub with perfect water views. Enjoy the beautiful skies from your bedroom sitting area. Upstairs, a large family room overlooks the lake including an office, exercise, or crafting area. Two bedrooms with vaulted shiplap ceilings and a full bath provide an oasis for guests. The second level also boasts a separate living area for potential income, including a full kitchen, bath, primary suite, separate entrance, and patio doors to a private deck. The fully finished lower walkout basement offers 9 ft ceilings and large surrounding windows with water views. This area is perfect for watching the game on the big-screen TV, or a game of billiards. A kitchenette with a full fridge and wine cooler, an island, two bonus rooms, plus a full bath make this area a complete living space. Walk out the basement double doors that lead to the waters edge, where a shallow beach area awaits laughter and sandcastles, ideal for young children. Outdoor entertaining at its best with a screened-in gazebo, alfresco dining at the harvest table, bask in the sunshine on your private dock, or enjoy fireside camaraderie at the lakeside firepit. The attached two-car garage offers ample space. With so many views of the lake, choosing which is your favourite will be hard. Build lifelong friendships & memories on Three Mile Lake.
Property Features
- Date Listed: Thursday, September 21, 2023
- Virtual Tour: View Virtual Tour for 37 Horizon Road
- City: Armour
- Major Intersection: Leggetts/Chetwynd/Skyline
- Full Address: 37 Horizon Road, Armour, P0A 1L0, Ontario, Canada
- Kitchen: Main
- Kitchen: 2nd
- Living Room: Overlook Water, W/O To Deck
- Family Room: W/O To Patio
- Listing Brokerage: Sotheby`S International Realty Canada - Disclaimer: The information contained in this listing has not been verified by Sotheby`S International Realty Canada and should be verified by the buyer.

