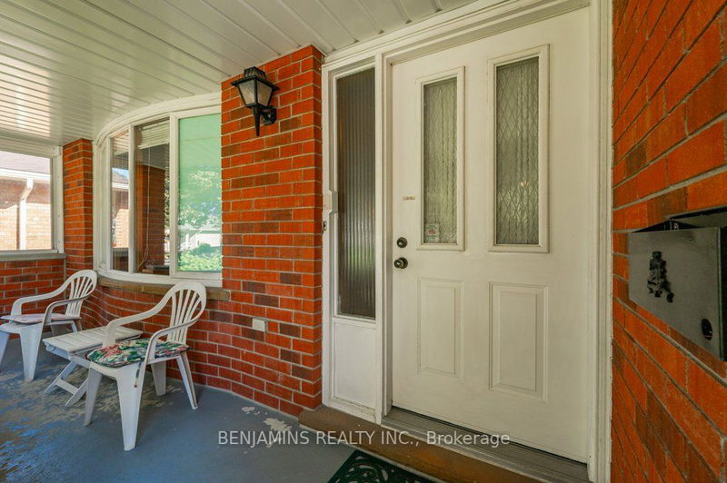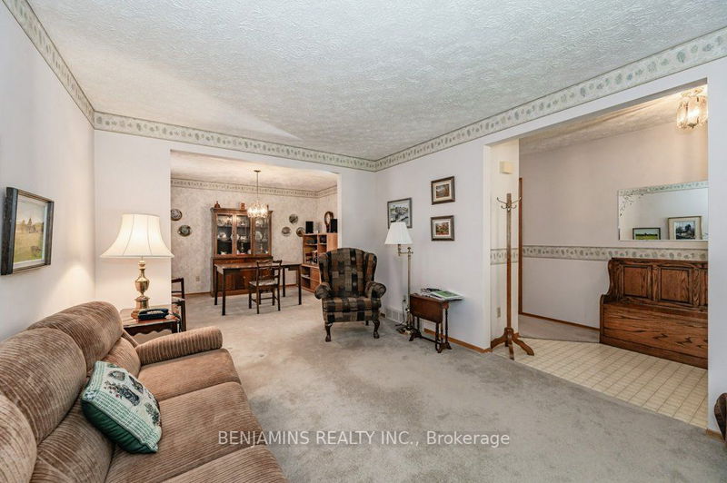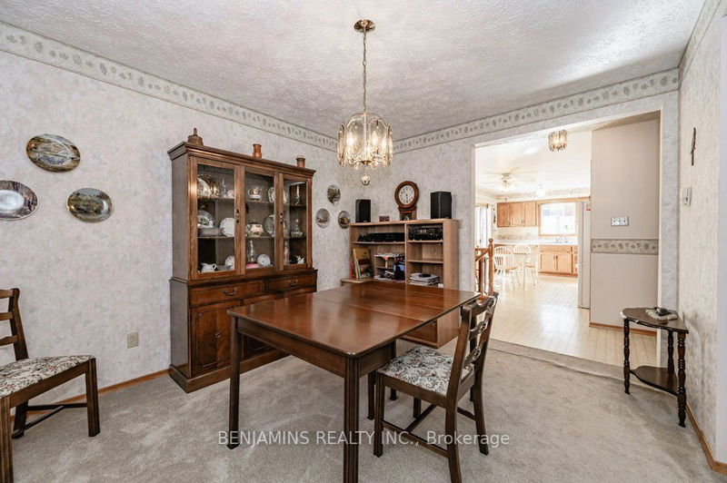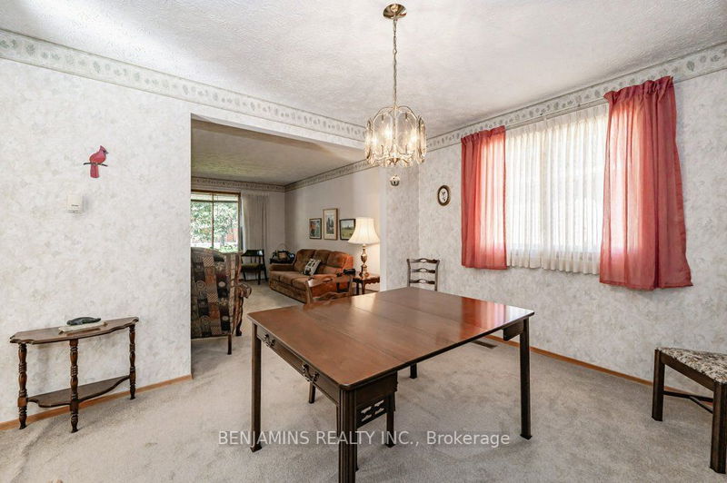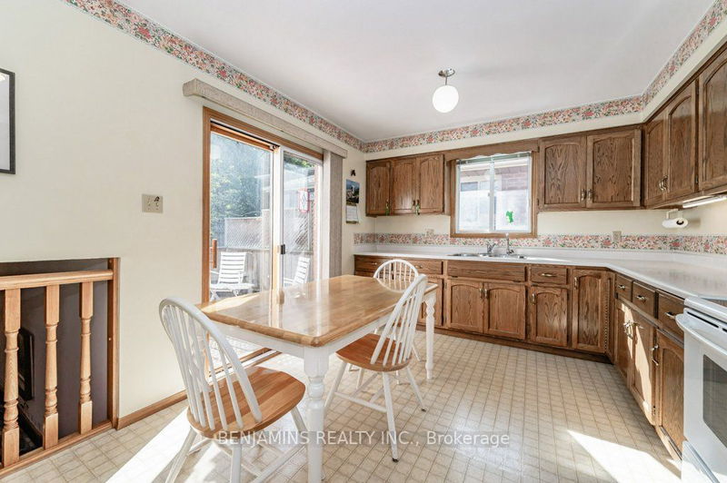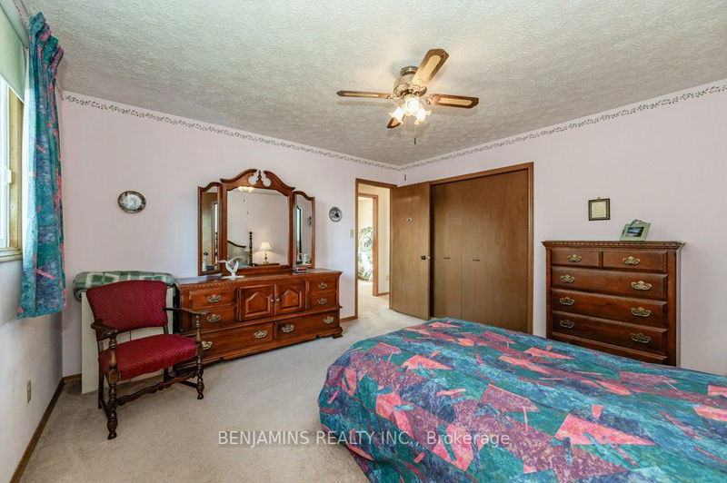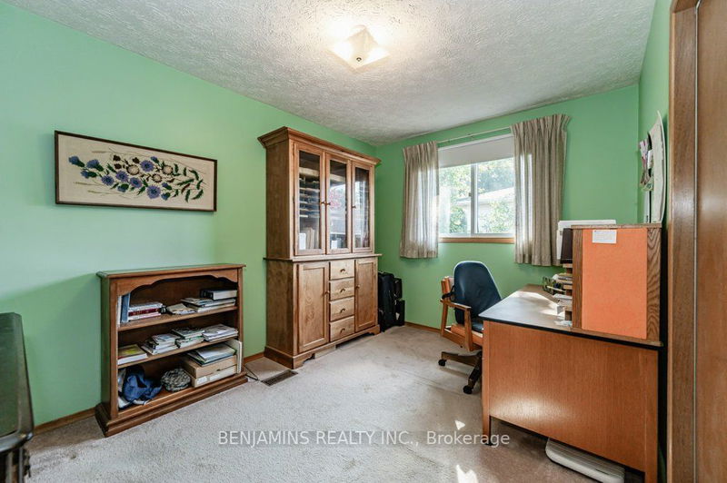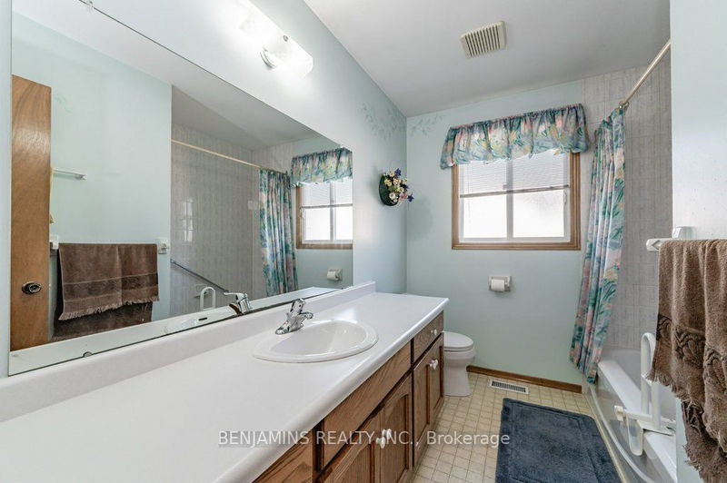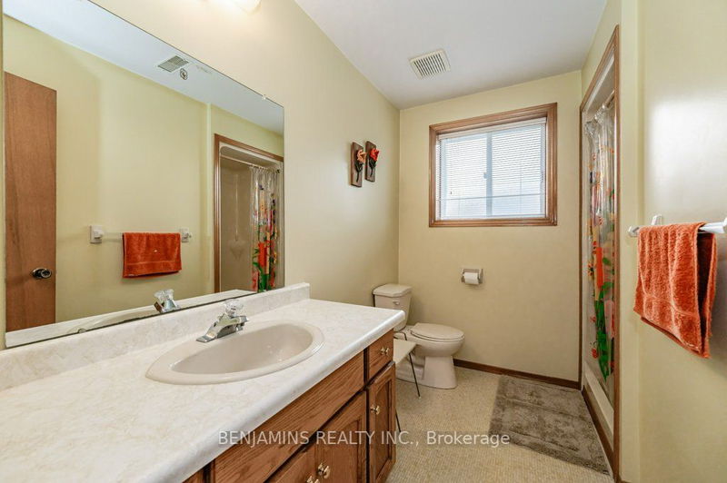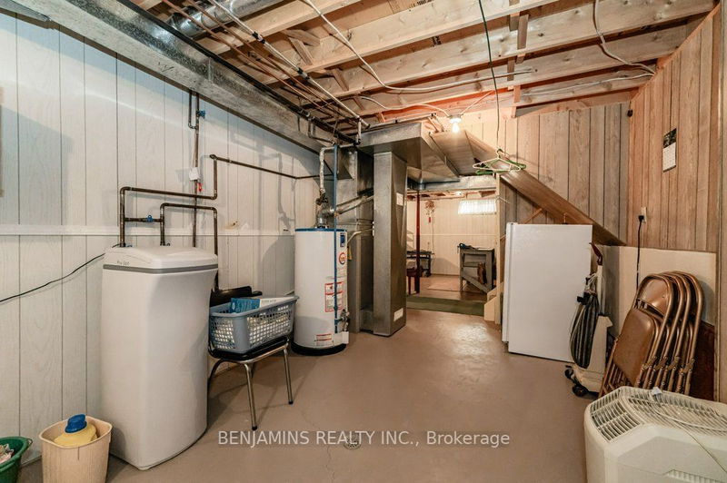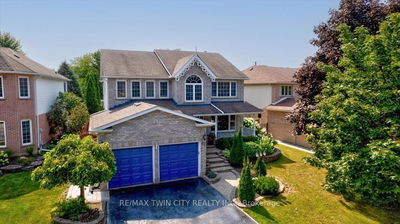Forest Heights neighbourhood has grown over the decades into one of Kitchener's finest West-end, family-friendly neighbourhoods. 88 Westview Crescent is set in the heart of this sleepy subdivision and offers a charming red-brick back-split with a double-car garage. With nearly 2000 square feet of finished living space, 4 bedrooms, 2 bathrooms and an entirely 4 separate levels of house, this residence offers a wealth of space, privacy, and room to grow. Immaculately maintained by the original owner, this neat and tidy house is ready to be updated over time but is comfortable and cozy in its current state. Residents will love the mature landscape spread out over the wide backyard, the large driveway with plenty of parking and the covered porch for friendly conversations with neighbours. With quick access to Highway 7 & 8 and shopping amenities along Ira Needles Blvd, 88 Westview offers comfort and space for tomorrow.
Property Features
- Date Listed: Tuesday, September 19, 2023
- City: Kitchener
- Major Intersection: Highland Rd W Westheights Dr
- Full Address: 88 Westview Crescent, Kitchener, N2N 2X8, Ontario, Canada
- Kitchen: Main
- Living Room: Main
- Family Room: In Betwn
- Listing Brokerage: Benjamins Realty Inc. - Disclaimer: The information contained in this listing has not been verified by Benjamins Realty Inc. and should be verified by the buyer.





