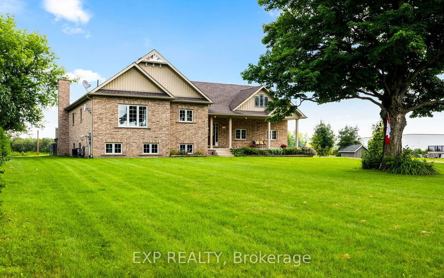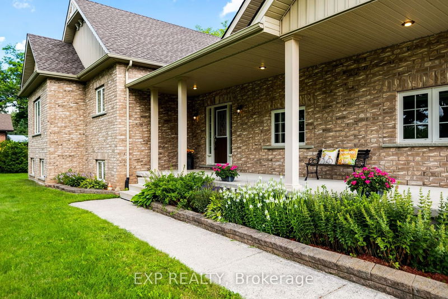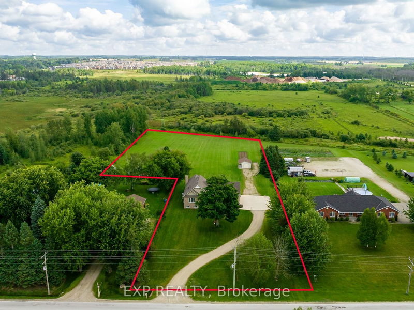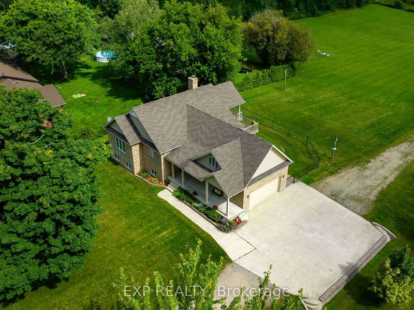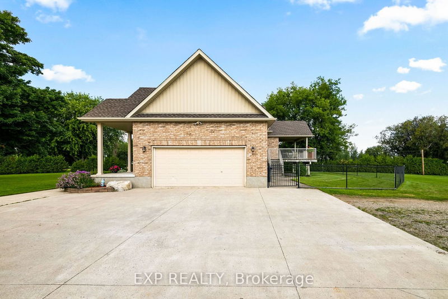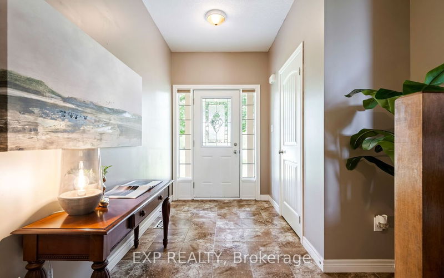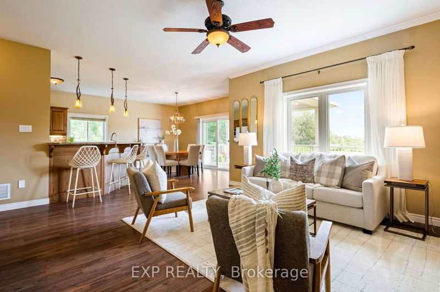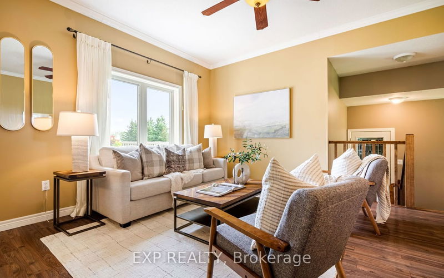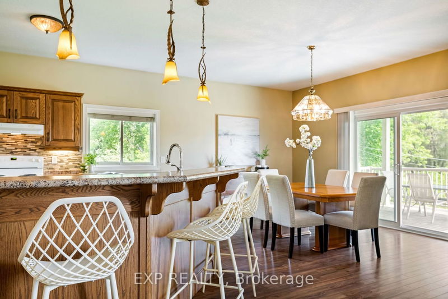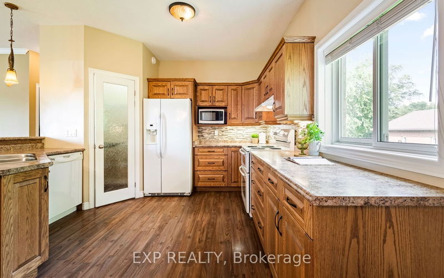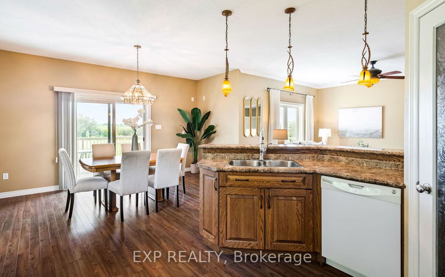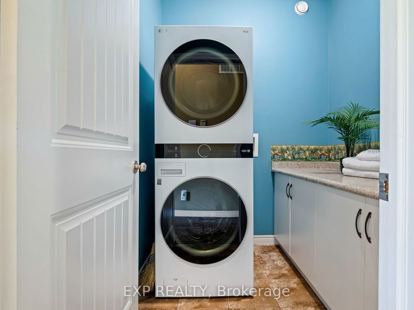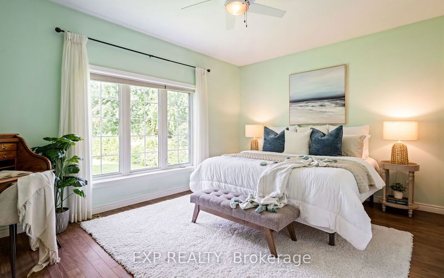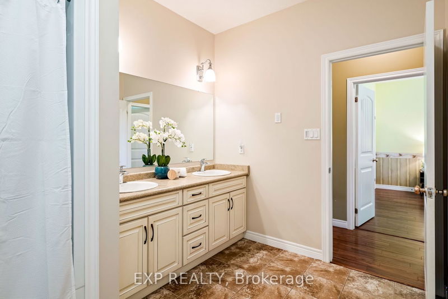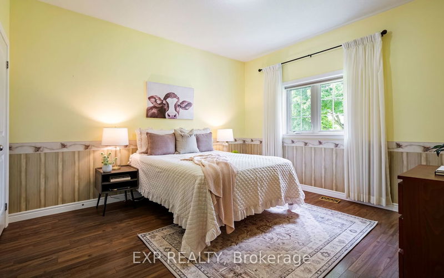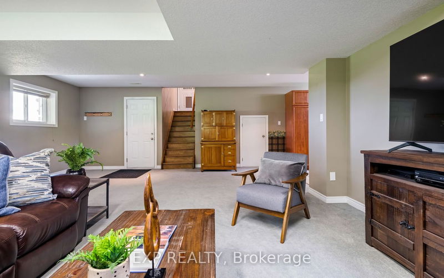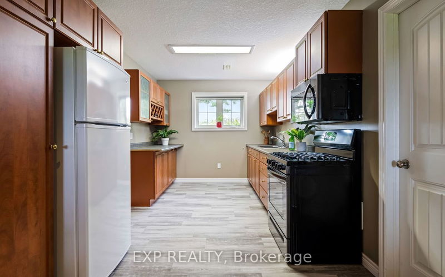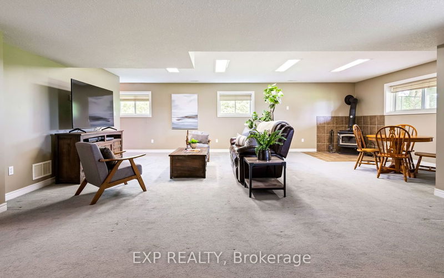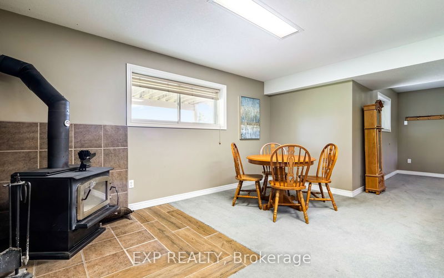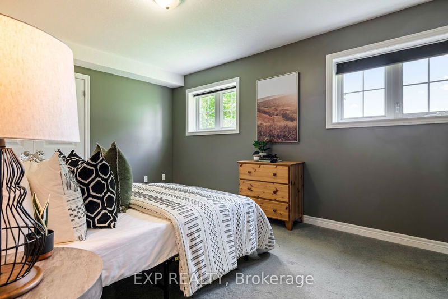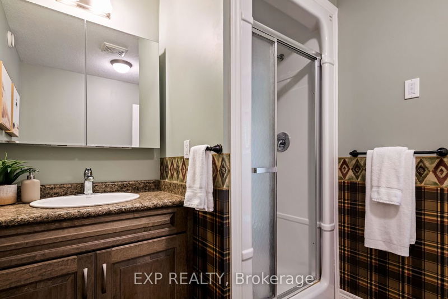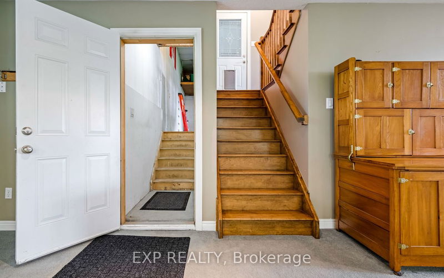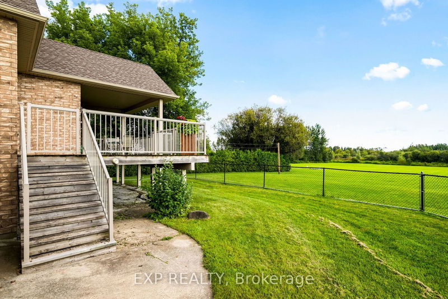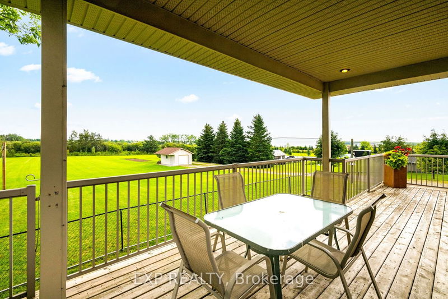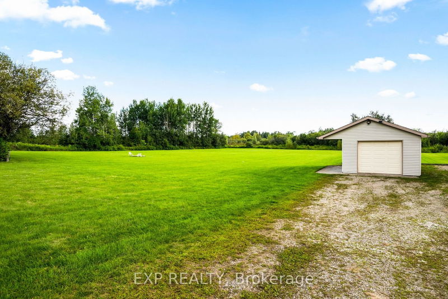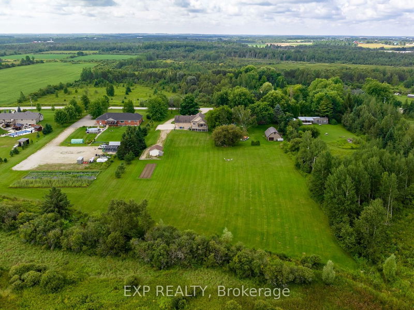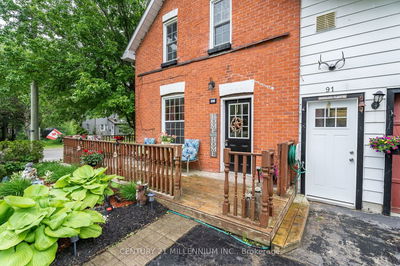The perfect hybrid of in-town meets country living. Located on Ida St. on the outskirts of Dundalk, ON this gorgeous brick bungalow sits on a huge 2.6 acre lot with no neighbours behind or in front. Watch the sunrise while enjoying a fresh, hot coffee on the large covered deck, or catch the sunsets on the sprawling front porch. Inside, the spacious foyer welcomes you and your guests, accessible by the front door or the garage. The main floor features an open-concept living/kitchen/dining area making it perfect for entertaining both indoors or out with direct access to the covered deck & yard. Downstairs is a bright and spacious, fully finished in-law suite with separate entrance, full kitchen, open-concept living/dining. This space is perfect for the in-laws and older children or can easily be converted into an income generating apartment, completely separate from the main floor.
Property Features
- Date Listed: Tuesday, September 26, 2023
- Virtual Tour: View Virtual Tour for 752119 Ida Street
- City: Southgate
- Neighborhood: Dundalk
- Major Intersection: 250 Sdrd/ 2nd Ln Sw
- Living Room: Large Window, Open Concept
- Kitchen: Pantry, Laminate, Above Grade Window
- Kitchen: Above Grade Window, Vinyl Floor
- Living Room: Wood Stove, Above Grade Window
- Listing Brokerage: Exp Realty - Disclaimer: The information contained in this listing has not been verified by Exp Realty and should be verified by the buyer.

