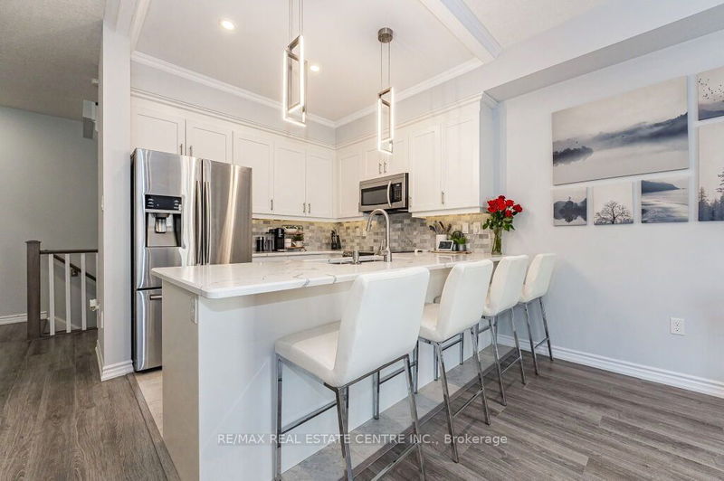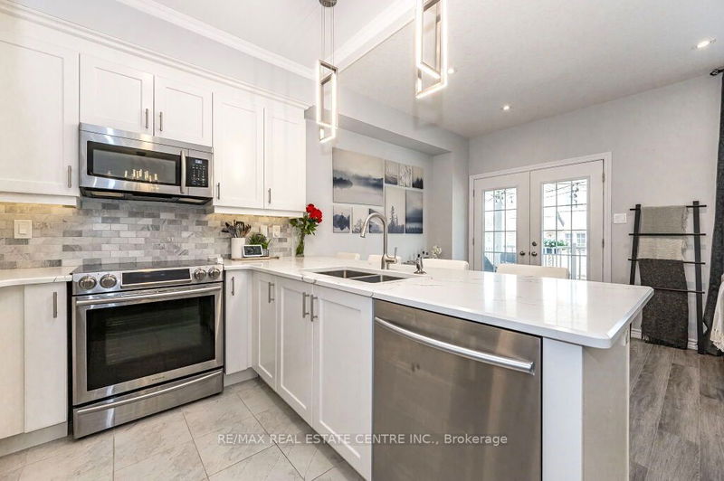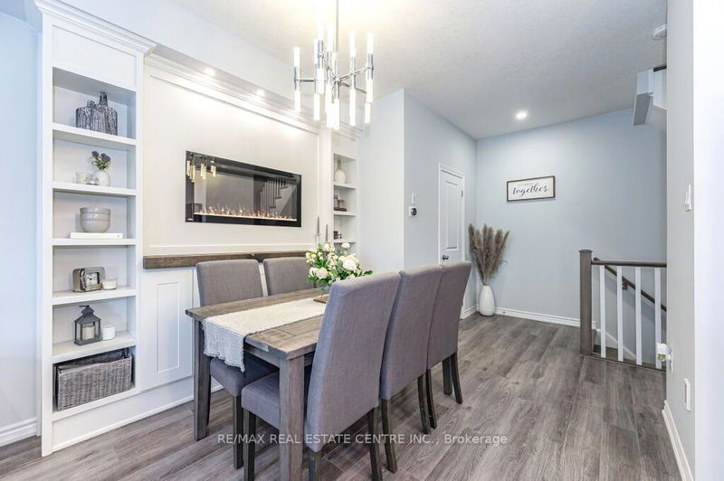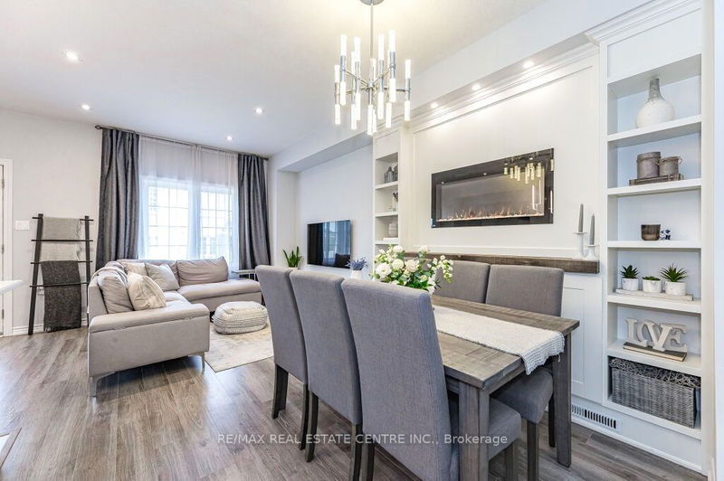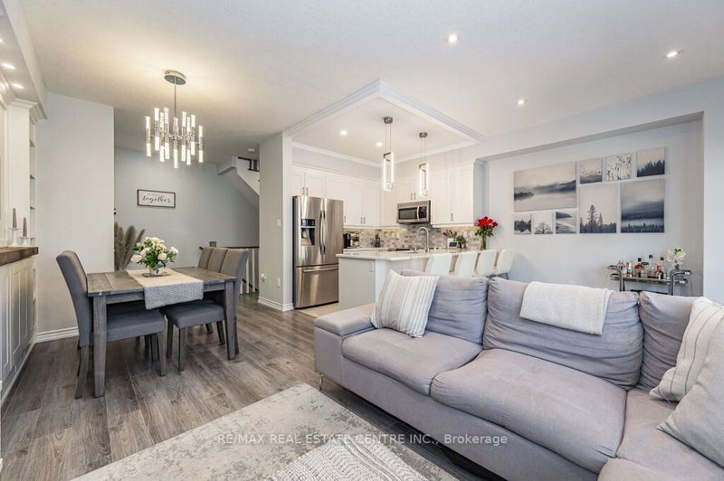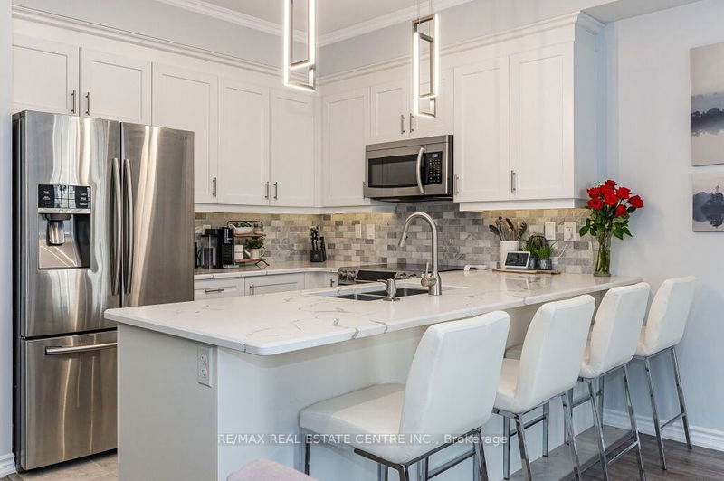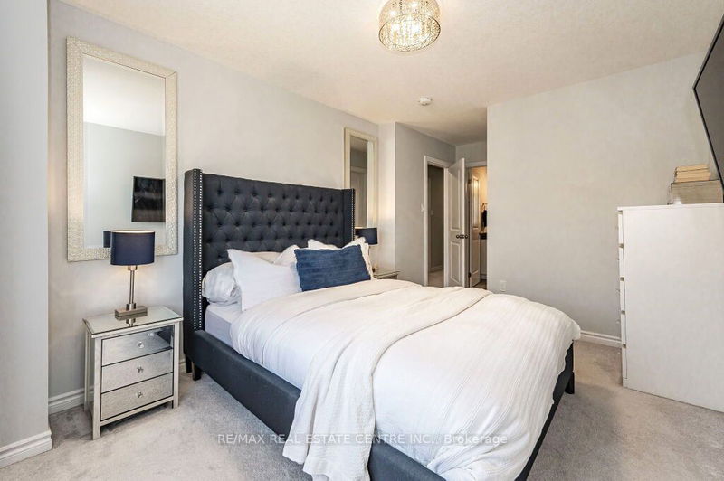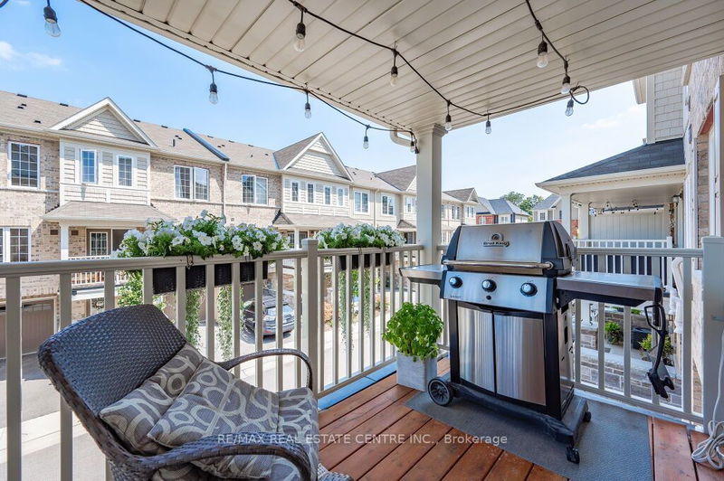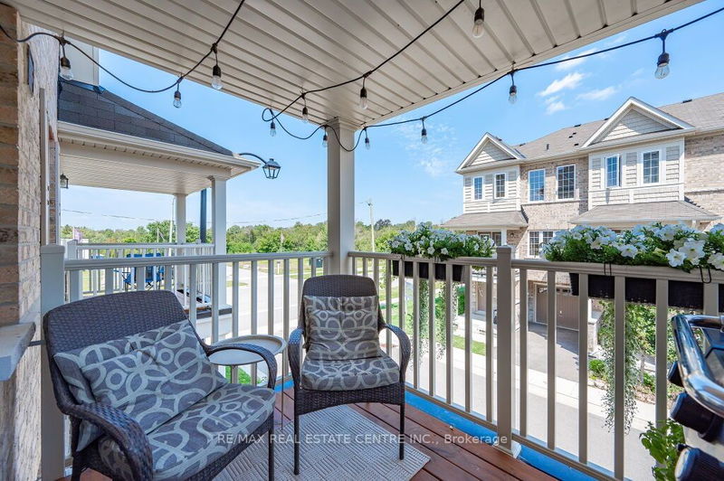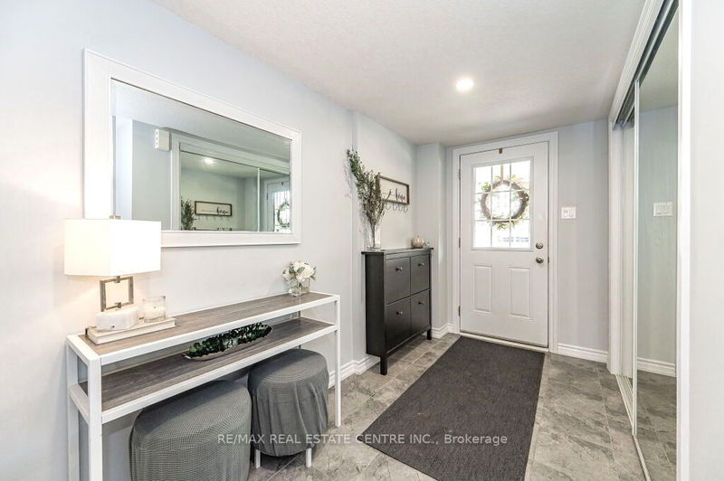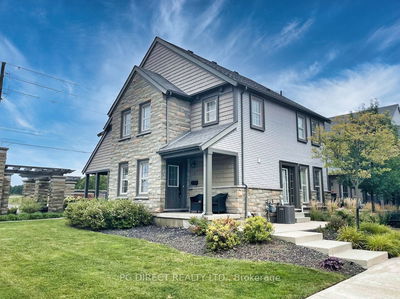Exquisite townhouse loaded with upgrades nestled on tranquil street in great central location! Upon entering you'll notice 9 ft ceilings & open-concept layout W/high-end finishes & tasteful design elements! Stunning eat-in kitchen W/fresh white cabinetry, S/S appliances, quartz counters, backsplash & elegant tray ceilings. Large breakfast bar offers stylish pendant lighting & overhang for casual dining & entertaining. There are Google smart plugs to turn on the lights. Formal dining area can easily accommodate a large table & offers custom B/I shelving & sleek fireplace. Living room features ample pot lighting & massive window allowing natural light to shine into the room. Garden doors beckon you to generously sized, newly stained balcony-covered oasis where you can BBQ & entertain rain or shine. Completing this level is a renovated 2pc bath W/beautiful feature wall. Upstairs is spacious primary bdrm W/walk-in closet with custom organizers, large window & 4pc bath W/tiled shower/tub.
Property Features
- Date Listed: Monday, September 25, 2023
- Virtual Tour: View Virtual Tour for 21-88 Decorso Drive
- City: Guelph
- Neighborhood: Village
- Full Address: 21-88 Decorso Drive, Guelph, N1L 0A1, Ontario, Canada
- Living Room: 2nd
- Kitchen: 2nd
- Listing Brokerage: Re/Max Real Estate Centre Inc. - Disclaimer: The information contained in this listing has not been verified by Re/Max Real Estate Centre Inc. and should be verified by the buyer.


