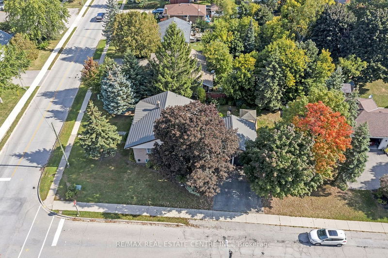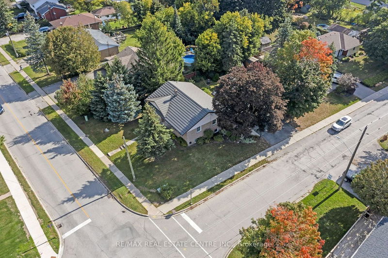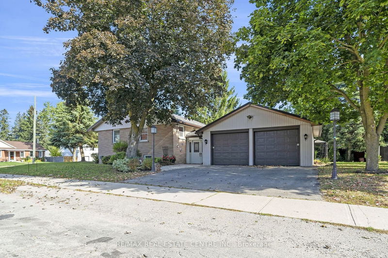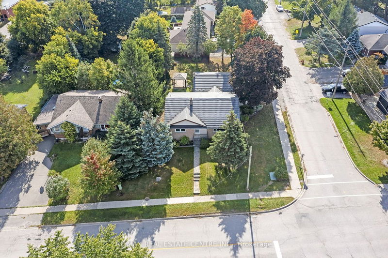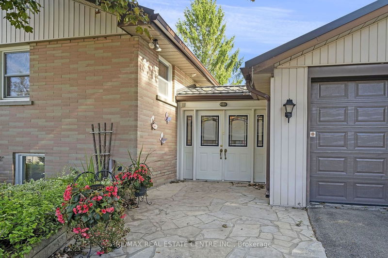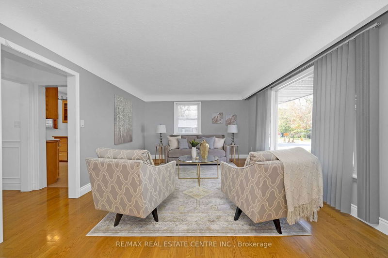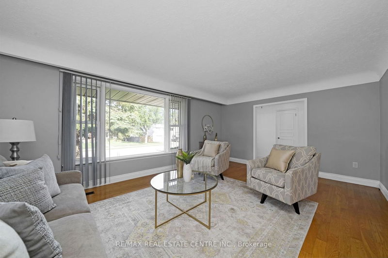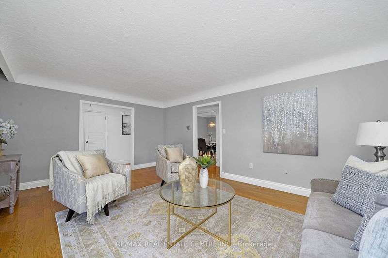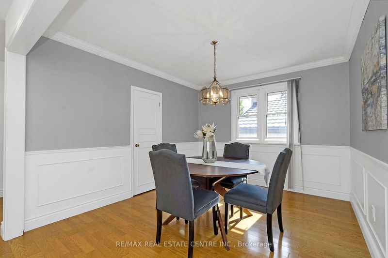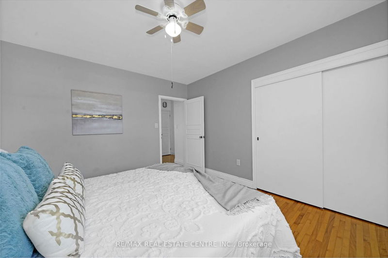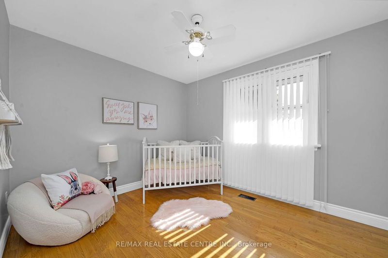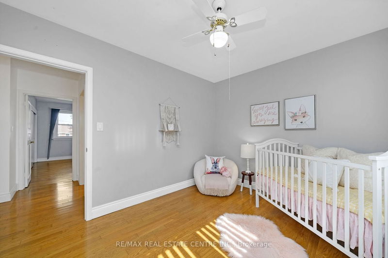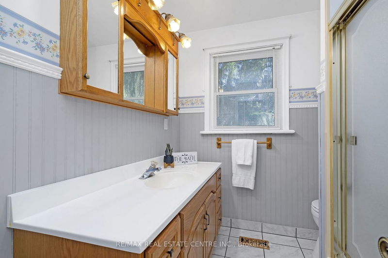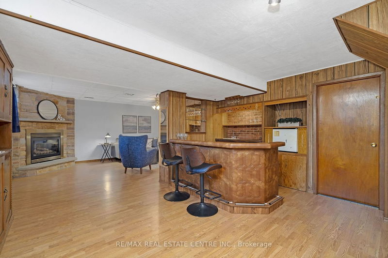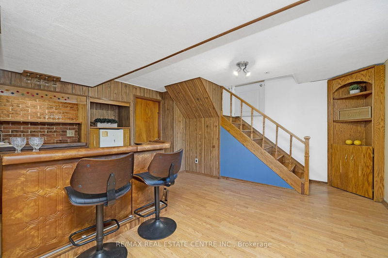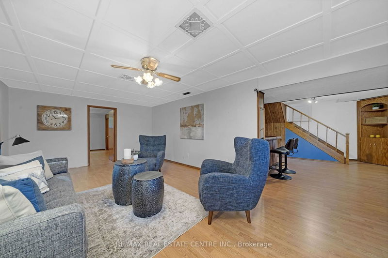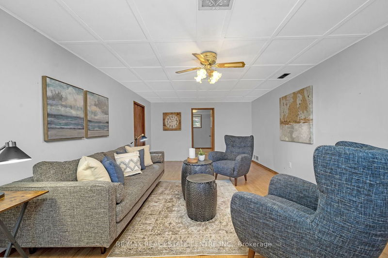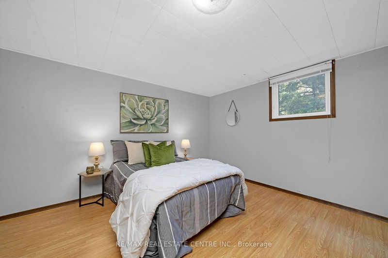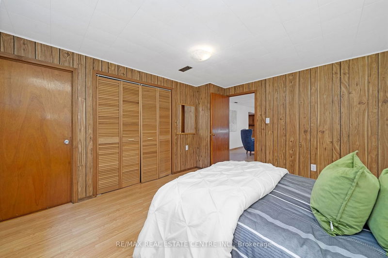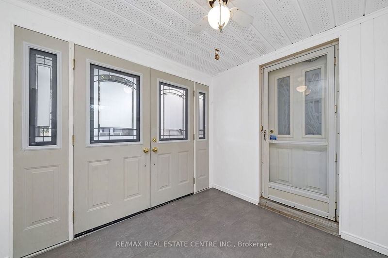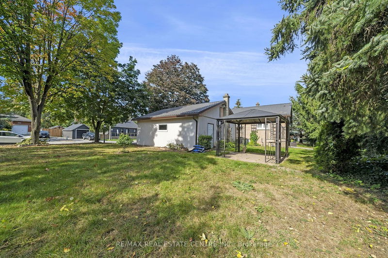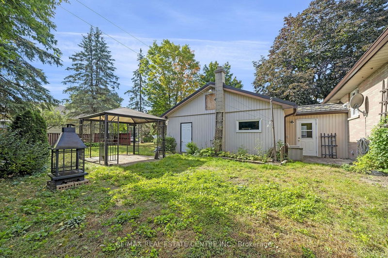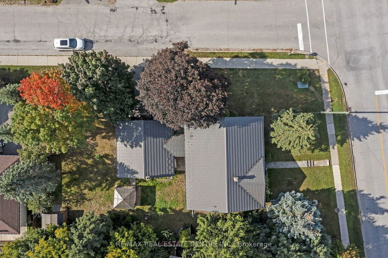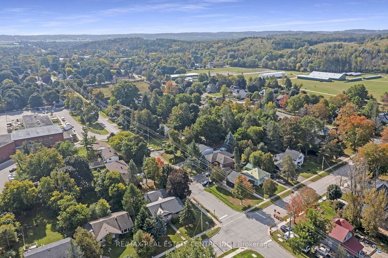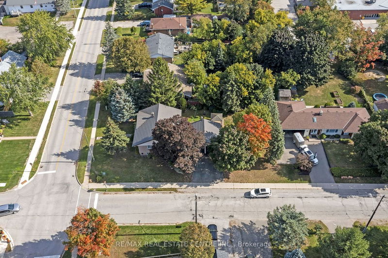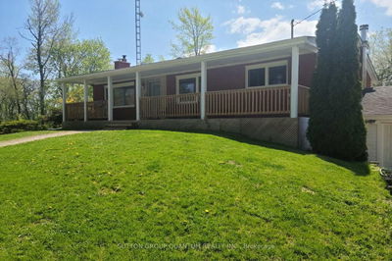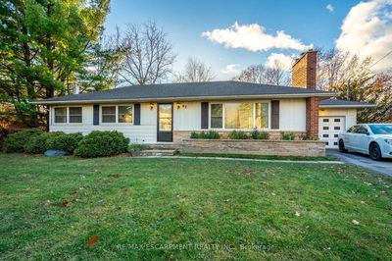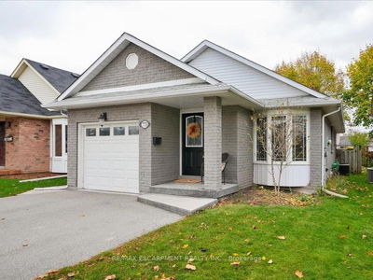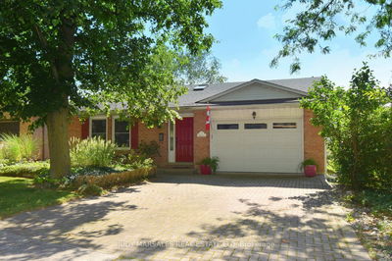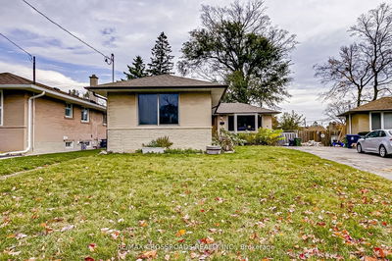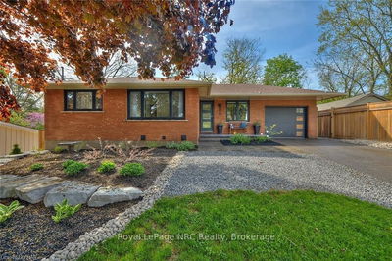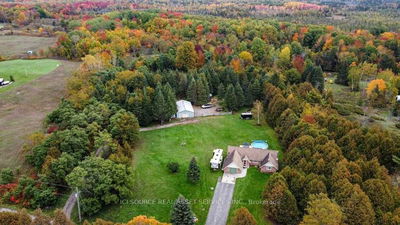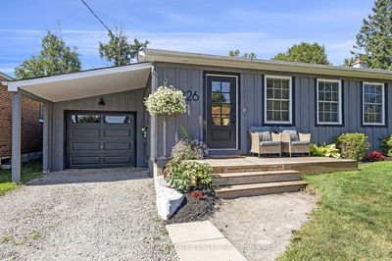This is the house. The house everyone walks past and envies. The perfect lawn, the huge garage, the location to the schools, but mostly the happy couple sitting outside in the sunshine. More spacious than it looks, HUGE living room, bright kitchen and two main floor bedrooms, there were three, but they turned one into a dining room (it still has a closet to turn it back). Basement is finished with a wet bar that hosted a ton of great stories and laughter, an enormous rec room and a spacious bedroom with big access window. Right behind it is the perfect spot for a lower-level bathroom. Only 35 minutes to the GTA, and 20 to GO train stations. This is the place friends meet and kids hang out after school or hockey practice. This is the Erin family house, one of the most special in the Village. I am honoured to list it.
Property Features
- Date Listed: Tuesday, September 26, 2023
- Virtual Tour: View Virtual Tour for 9 Dundas Street E
- City: Erin
- Neighborhood: Erin
- Full Address: 9 Dundas Street E, Erin, N0B 1T0, Ontario, Canada
- Living Room: Hardwood Floor, Picture Window
- Kitchen: Ceramic Floor, Breakfast Bar, Double Sink
- Listing Brokerage: Re/Max Real Estate Centre Inc. - Disclaimer: The information contained in this listing has not been verified by Re/Max Real Estate Centre Inc. and should be verified by the buyer.


