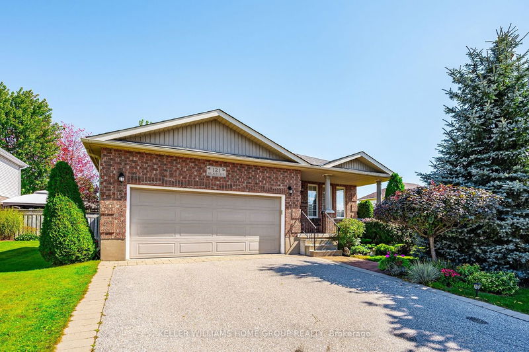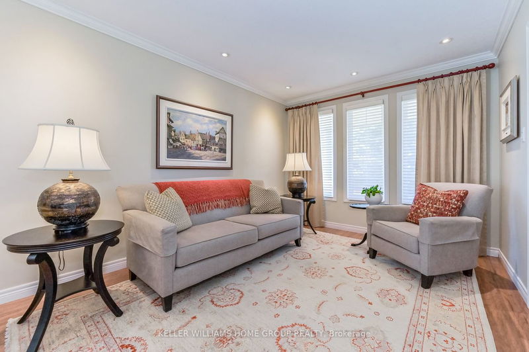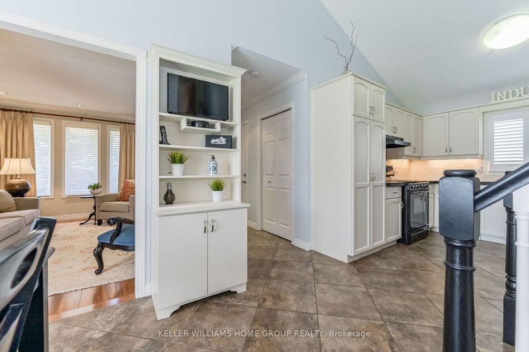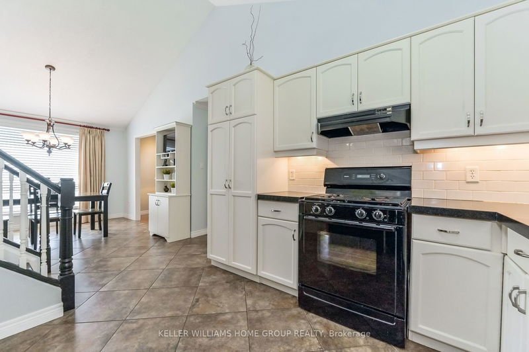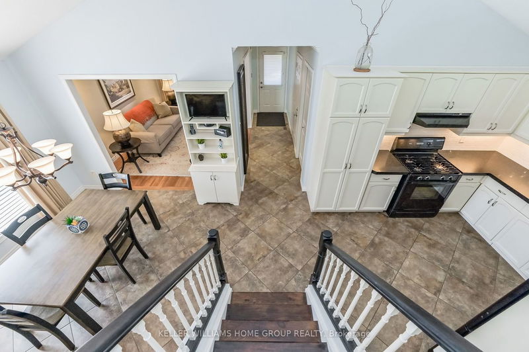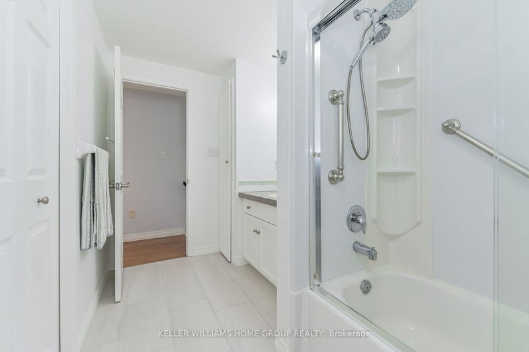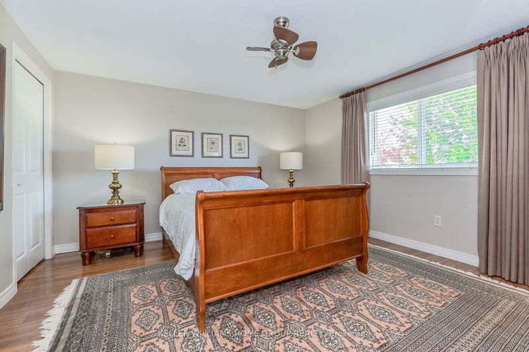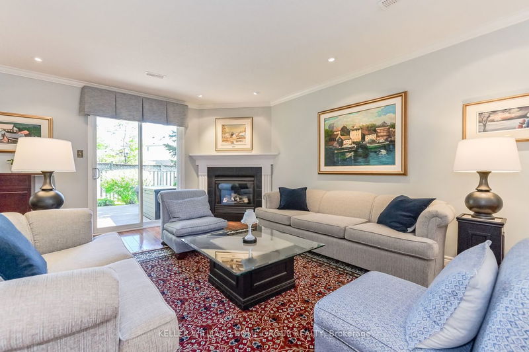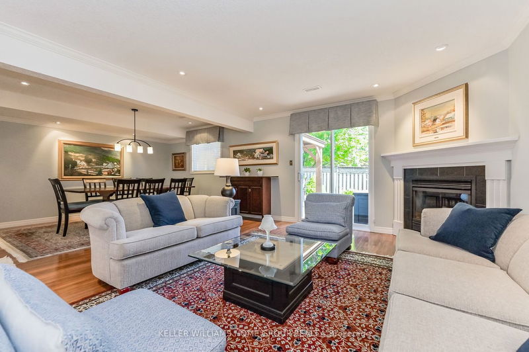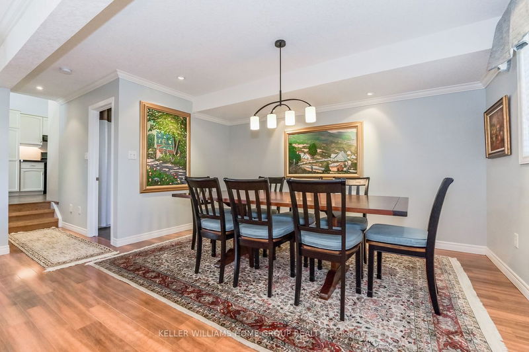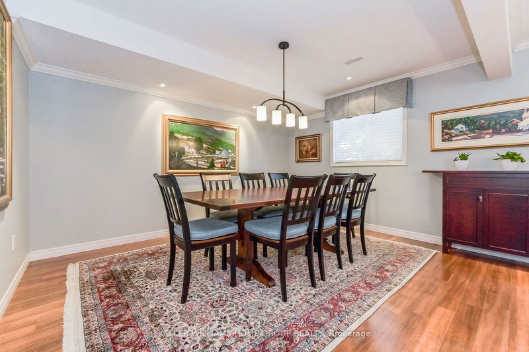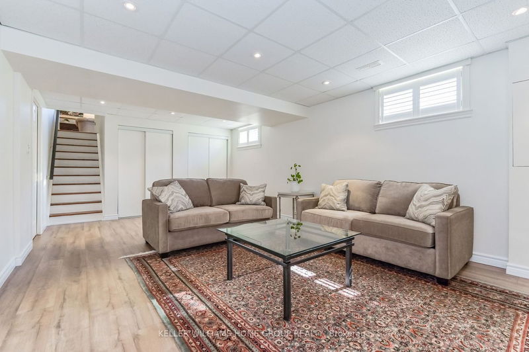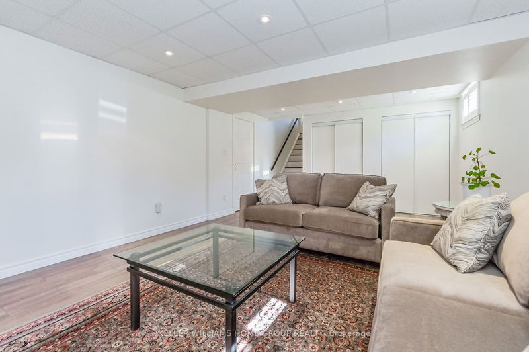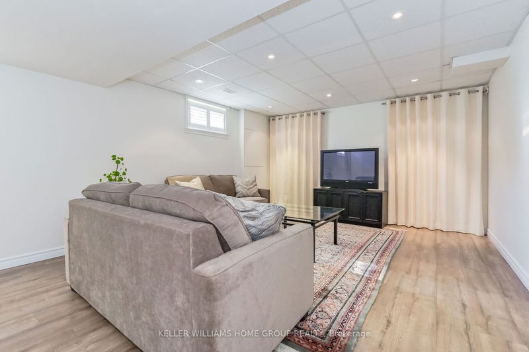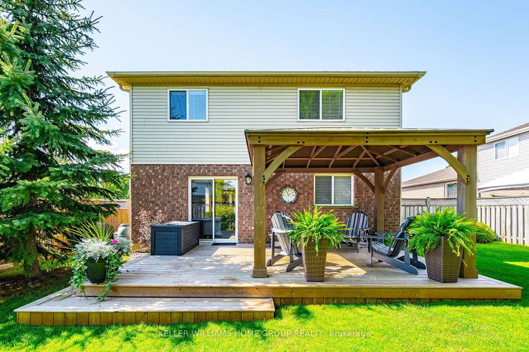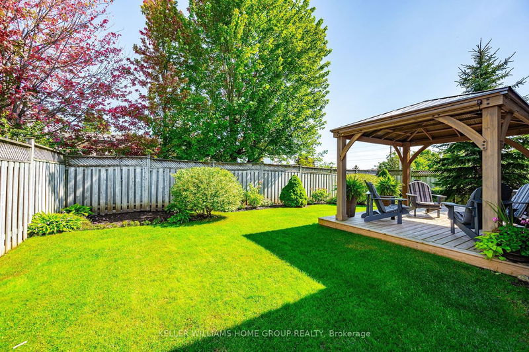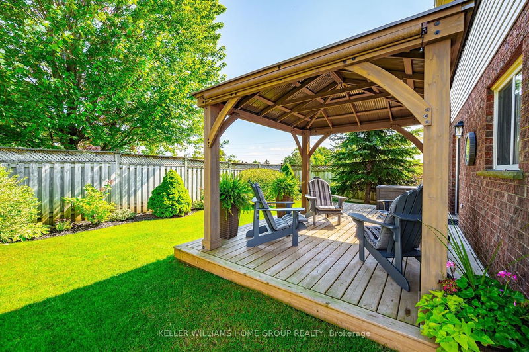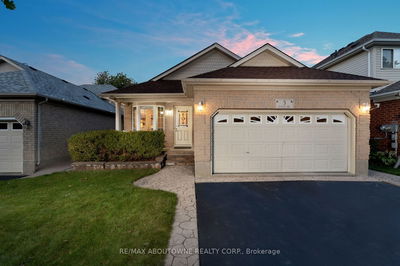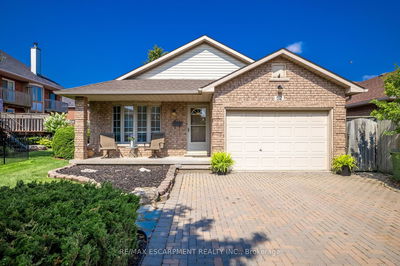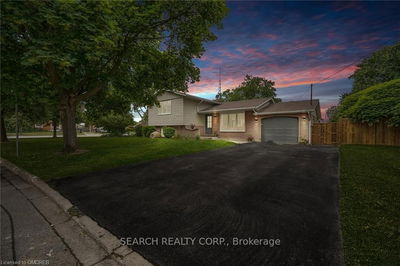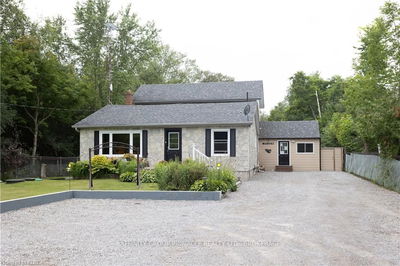Immaculate detached backsplit home located in the desirable south end of Fergus! This gorgeous property is great value for money & has lots of great features. From the bright, airy living room with gleaming hardwood flooring to the bright & spacious dinette & well equipped kitchen with ceramic tiled floors. Head down 3 steps to the huge family room with cozy gas fireplace & engineered hardwood flooring that flows through into the formal dining room. There are patio doors from the family room leading out to a newer deck with a lovely gazebo and fenced yard. On the same level as the family room, there is a nicely updated 3pc bathroom. In the finished basement there is a rec room, well equipped laundry room, & cold cellar. Upstairs there are 3 good sized bedrooms, the primary with 2 closets. You will love the updated, bright 4pc main bathroom. Head outside & you will find the covered front porch, double width driveway, and 2 car garage with access directly into the house.
Property Features
- Date Listed: Monday, September 25, 2023
- Virtual Tour: View Virtual Tour for 121 Millburn Boulevard
- City: Centre Wellington
- Neighborhood: Fergus
- Major Intersection: Mcqueen Blvd
- Full Address: 121 Millburn Boulevard, Centre Wellington, N1M 3R3, Ontario, Canada
- Living Room: Main
- Kitchen: Main
- Family Room: Main
- Listing Brokerage: Keller Williams Home Group Realty - Disclaimer: The information contained in this listing has not been verified by Keller Williams Home Group Realty and should be verified by the buyer.

