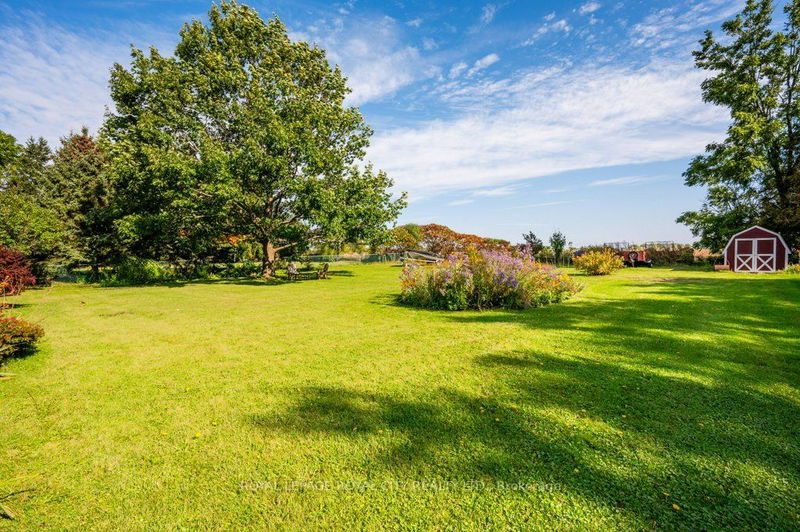Conveniently located within 10 minutes of Guelph, Fergus and Elora, rests this 1,688 sqft family home. Upon entrance, you are welcomed by a spacious living room with hardwood flooring, a large bay window and a gas fireplace, creating a cozy and inviting space for entertaining. The kitchen provides sufficient cupboard and counter space and is open to a functional dining area. The main level also offers a convenient mudroom, laundry and a powder room. The second level presents 4 great sized bedrooms, including the primary bedroom with double closets, and a freshly renovated 4 piece bathroom. Enjoy movie nights or cheer on your favourite sports team in the large recreation room of the finished basement complete with a feature brick wall and gas fireplace. Additional storage space and a cold cellar finish off the lower level.
Property Features
- Date Listed: Tuesday, September 26, 2023
- City: Guelph/Eramosa
- Neighborhood: Rural Guelph/Eramosa
- Major Intersection: North Of Wellington Rd. 51
- Full Address: 5765 Second Line E, Guelph/Eramosa, N0B 1B0, Ontario, Canada
- Kitchen: Main
- Living Room: Main
- Listing Brokerage: Royal Lepage Royal City Realty Ltd. - Disclaimer: The information contained in this listing has not been verified by Royal Lepage Royal City Realty Ltd. and should be verified by the buyer.







































