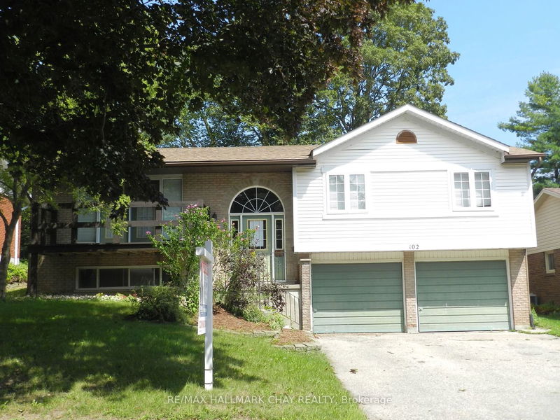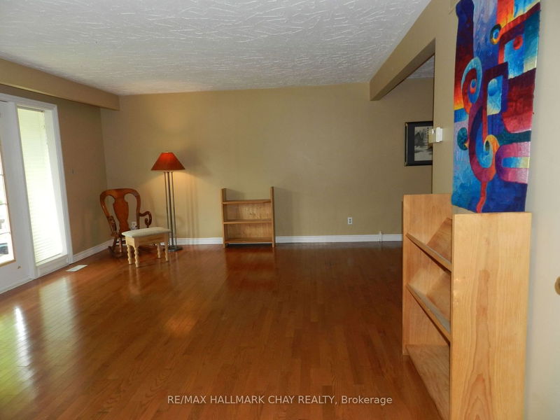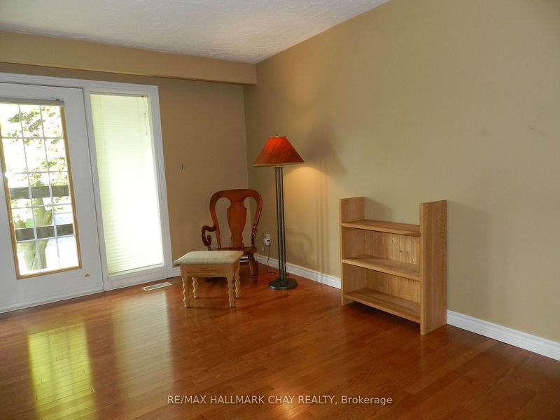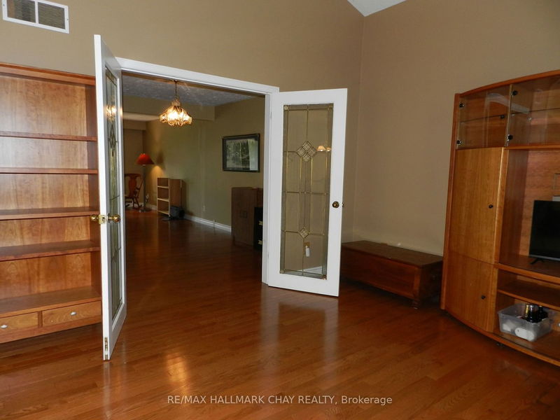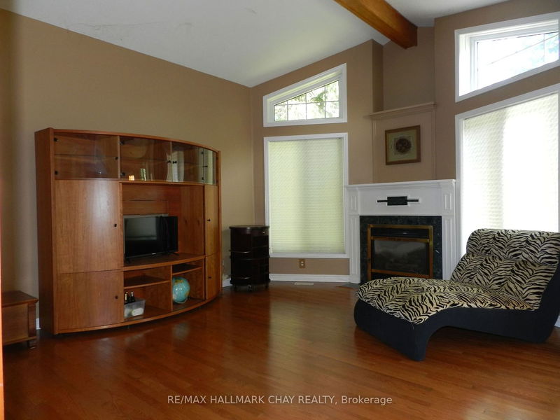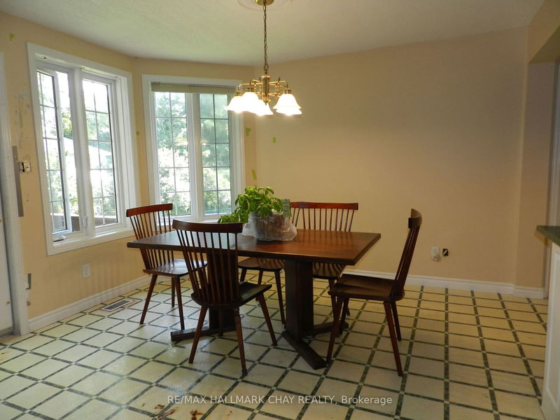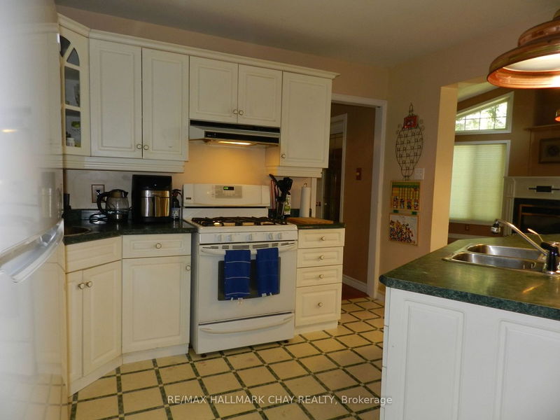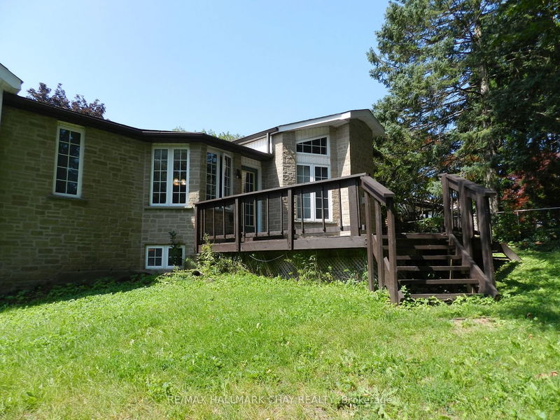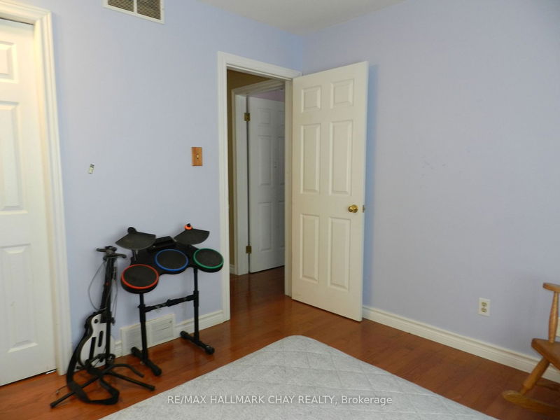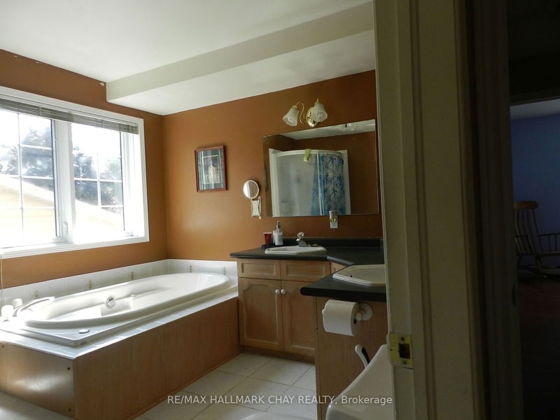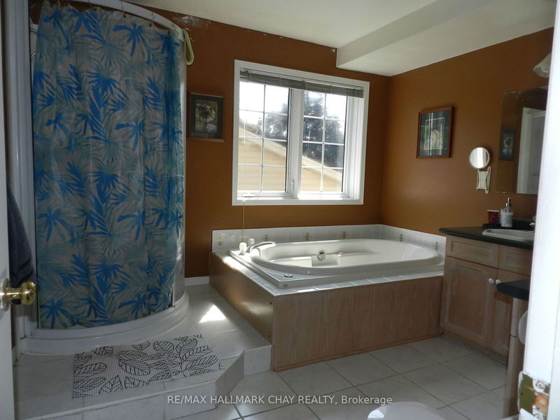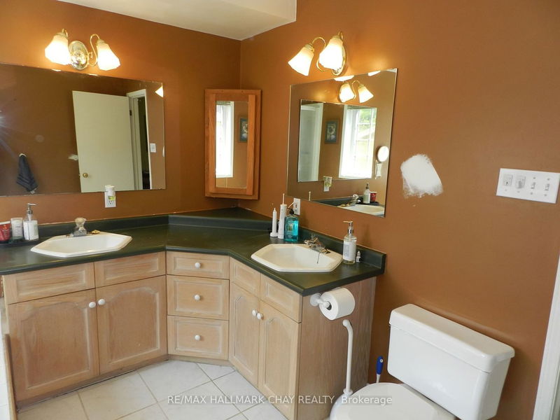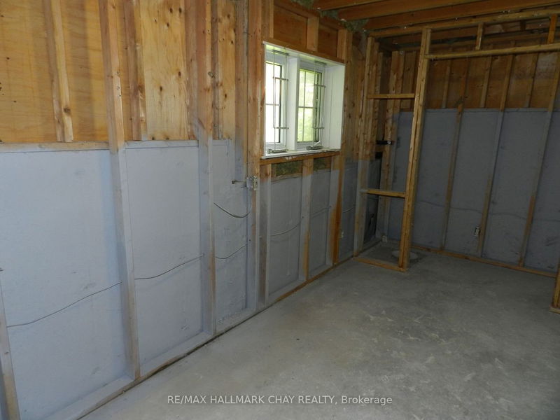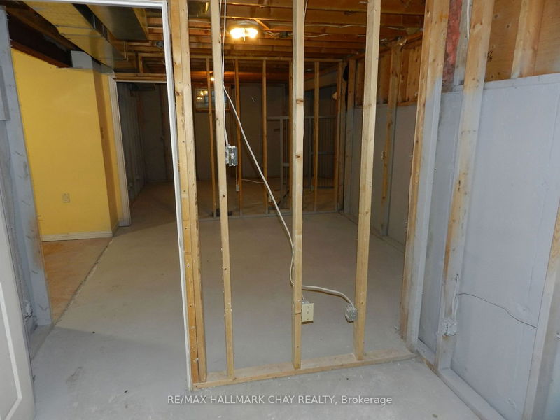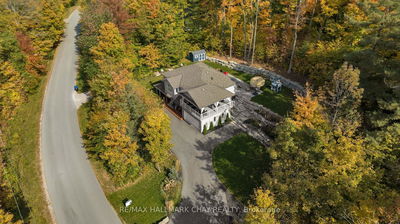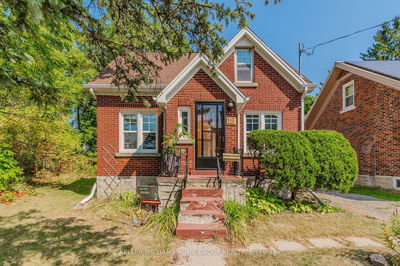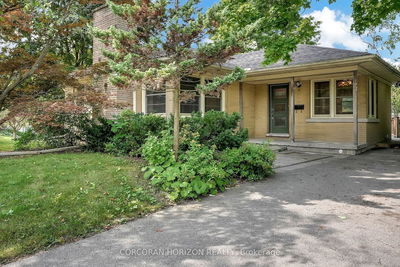Prime Beechwood Location. Ideal family neighbourhood This home is much larger then it appears approx 2000 on main floor with addition. Carpet Free through out. 2 fireplaces (as is) large eat in kitchen with center island and walk in pantry. large deck and fenced yard. Primary Bedroom hosts large walk in closet and 5 piece ensuite with corner tub, shower and double sinks. Main floor is carpet free. Large recroom with corner fireplace, extra bath, was previously set up as in in law set up with large windows and a separate entrance from the oversized double garage. This home is loaded with potential.
Property Features
- Date Listed: Tuesday, September 26, 2023
- City: Waterloo
- Major Intersection: Candlewood
- Full Address: 102 Mccarron Crescent, Waterloo, N2L 5N2, Ontario, Canada
- Living Room: Hardwood Floor, Walk-Out, French Doors
- Family Room: Vaulted Ceiling, Hardwood Floor, Gas Fireplace
- Kitchen: Pantry, Centre Island
- Listing Brokerage: Re/Max Hallmark Chay Realty - Disclaimer: The information contained in this listing has not been verified by Re/Max Hallmark Chay Realty and should be verified by the buyer.

