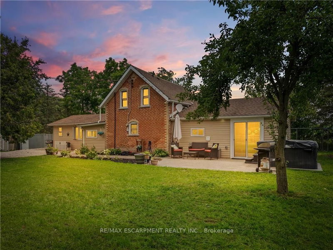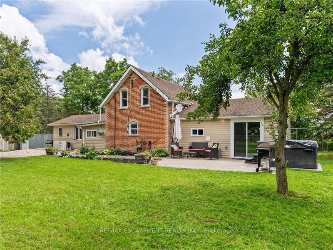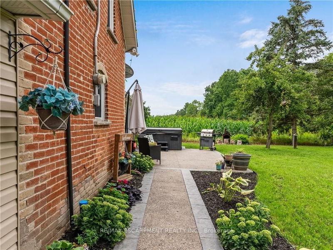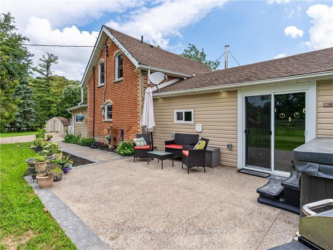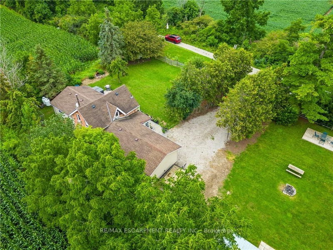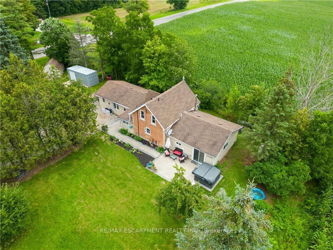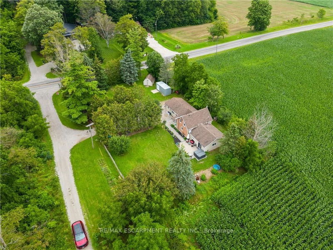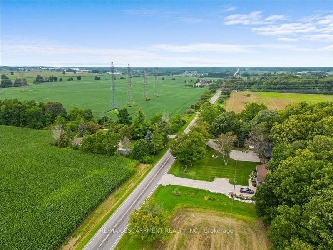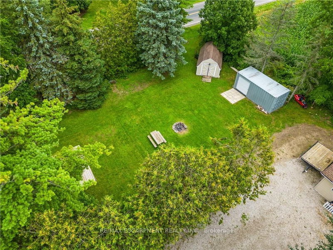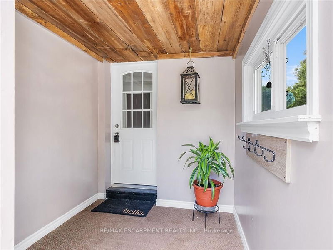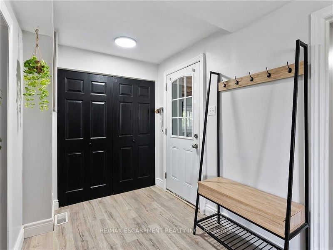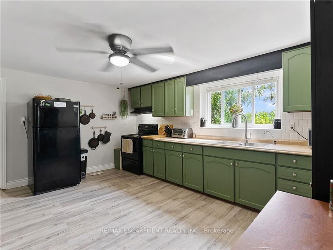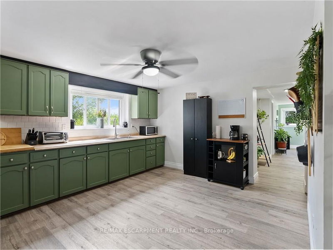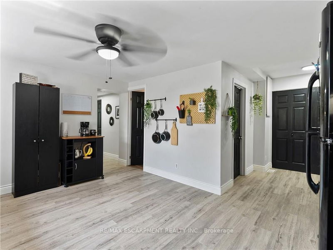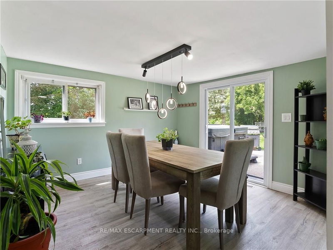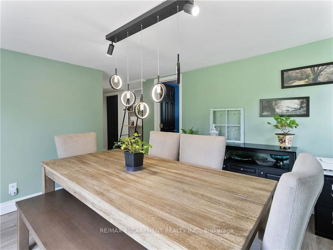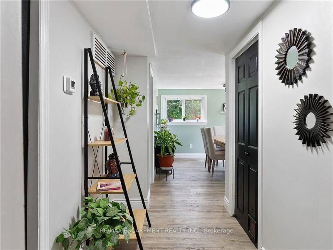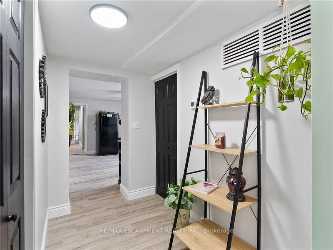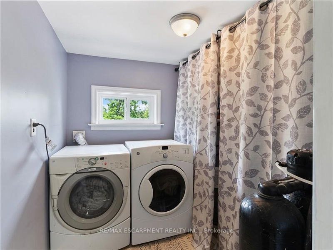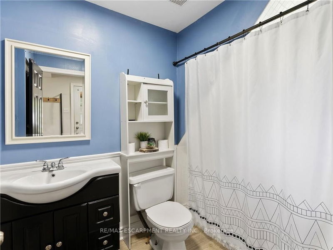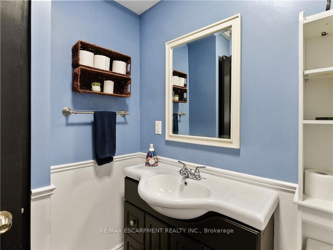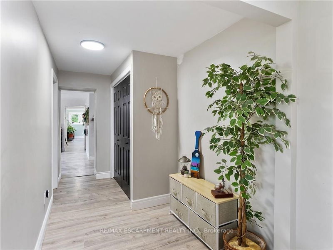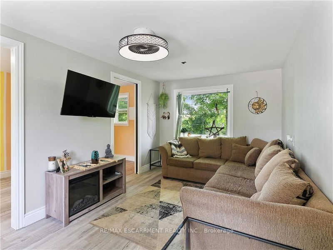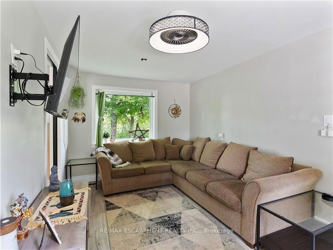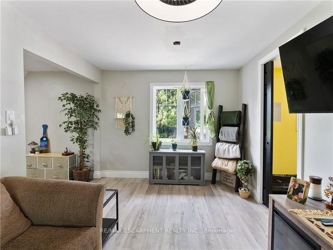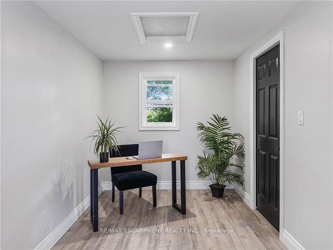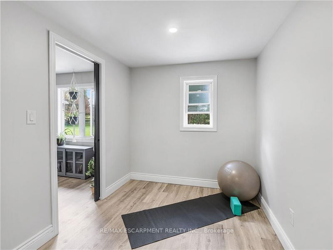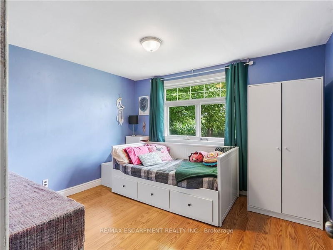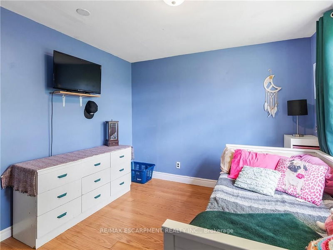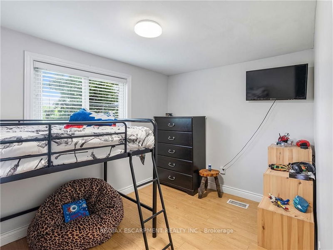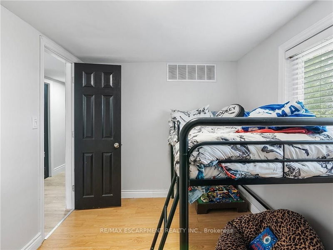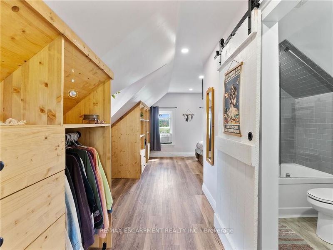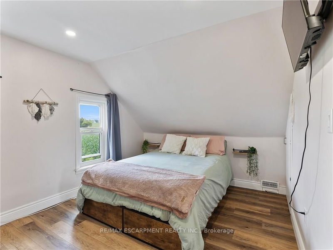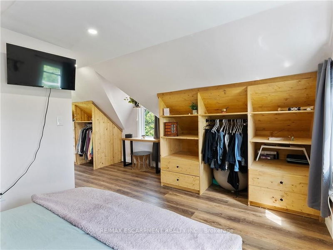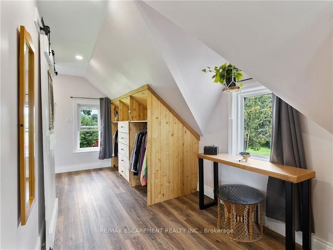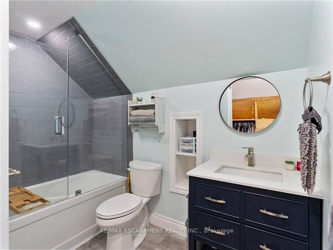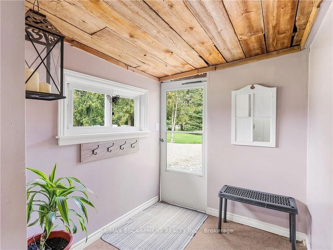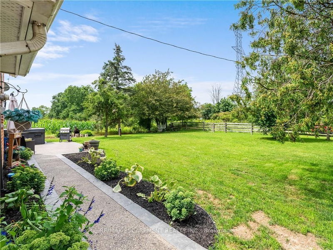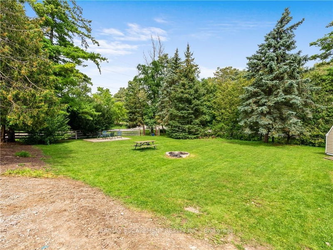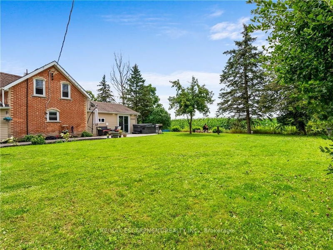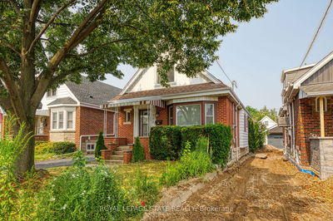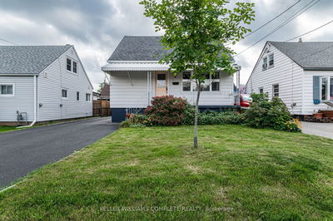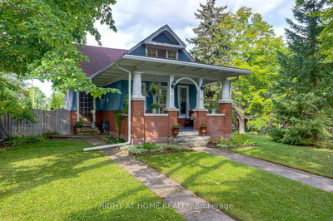Country living at its finest! Move right into this updated 1.5 storey home that is perfectly situated on a mature tree lined lot with no direct neighbours in the sought after Oneida district and just a short drive to Caledonia. This charming home offers a sprawling main floor layout that revolves around the large kitchen that offers ample cabinetry/counter space, and subway tile backsplash. 3 bedrooms, main floor laundry, full bathroom, cozy family room, and dining room with access to your private concrete aggregate patio make up the remainder of the main floor. On the private upper level oasis you'll find the oversized primary bedroom with a modern 4 pc ensuite with custom tile shower and glass door. The private backyard with hot tub is perfect for entertaining & relaxing and a local trail/closed road right there that provides plenty of walking/riding trails. Bonuses: 20'x8' sea-can, fresh flooring throughout, and new septic tank & furnace (2022).
Property Features
- Date Listed: Wednesday, September 27, 2023
- City: Haldimand
- Neighborhood: Haldimand
- Major Intersection: Plank Rd
- Full Address: 318 4th Line, Haldimand, N3W 2B1, Ontario, Canada
- Kitchen: Main
- Family Room: Main
- Listing Brokerage: Re/Max Escarpment Realty Inc. - Disclaimer: The information contained in this listing has not been verified by Re/Max Escarpment Realty Inc. and should be verified by the buyer.

