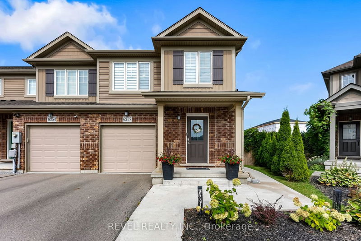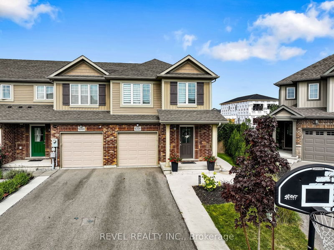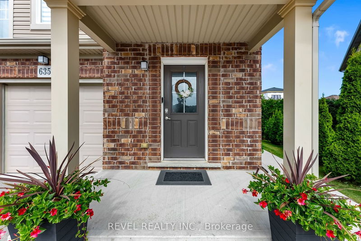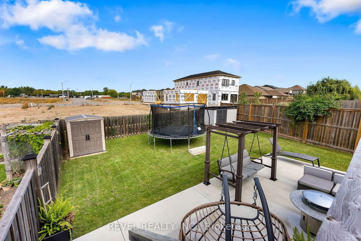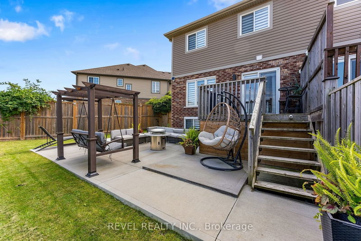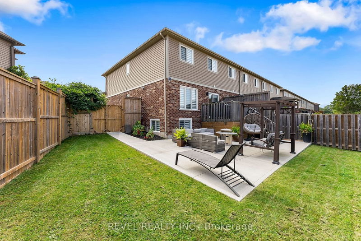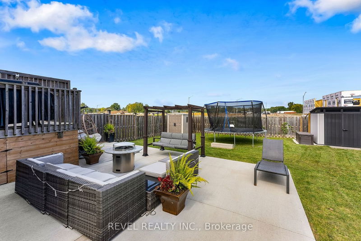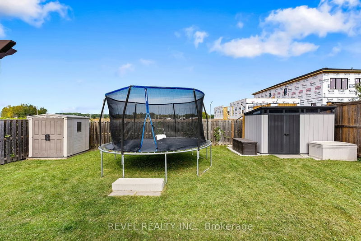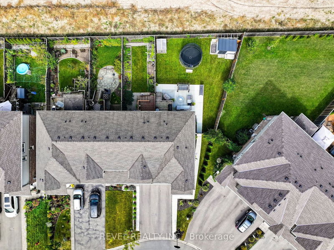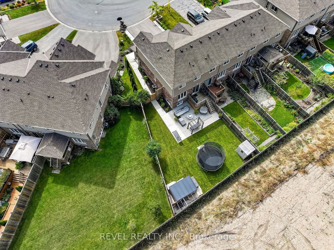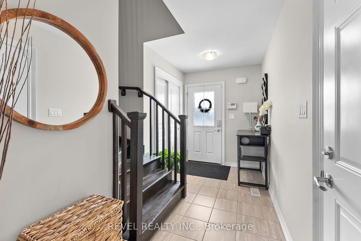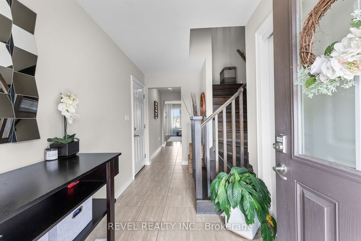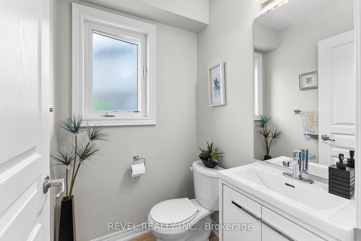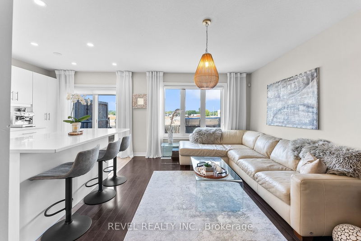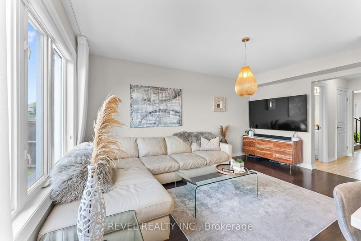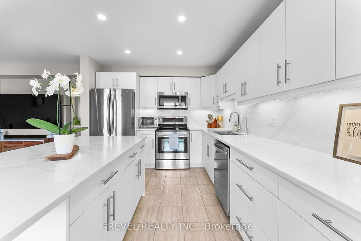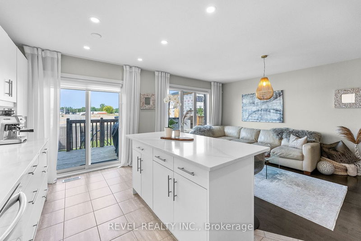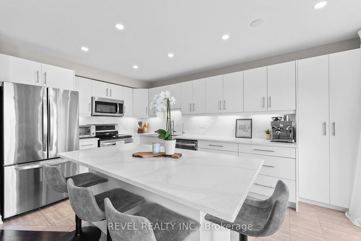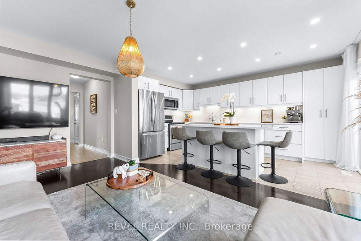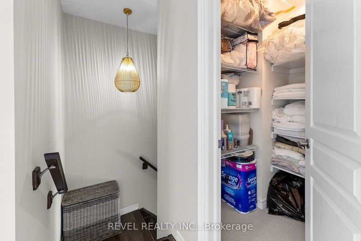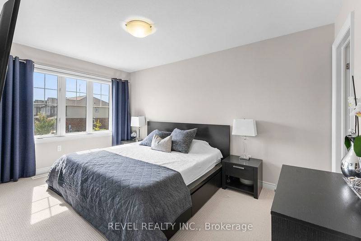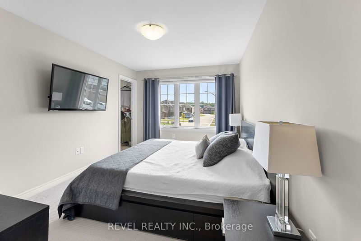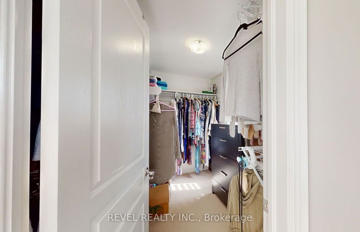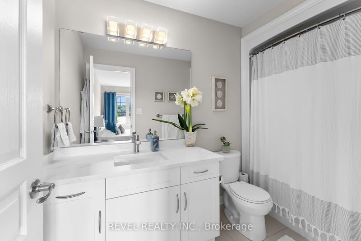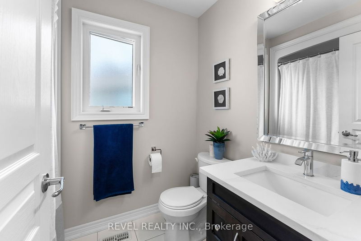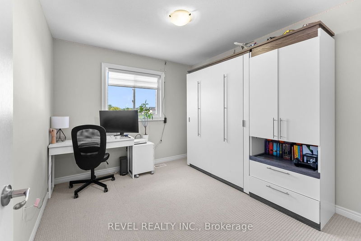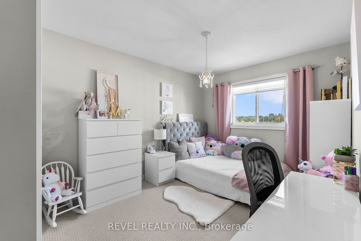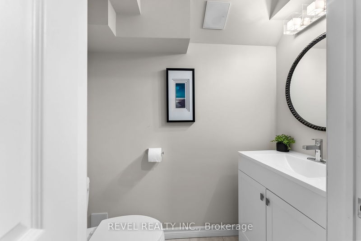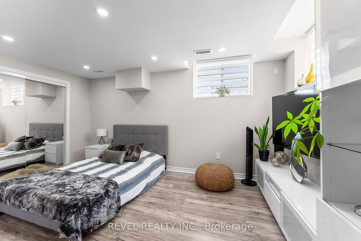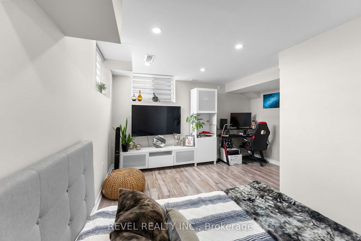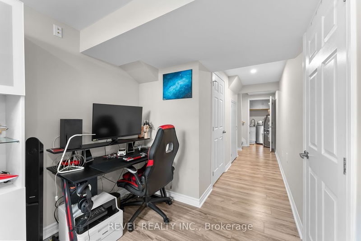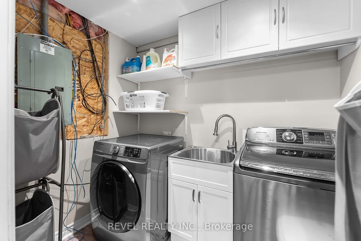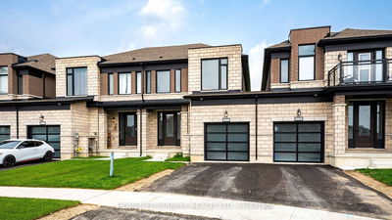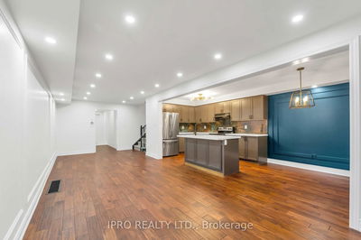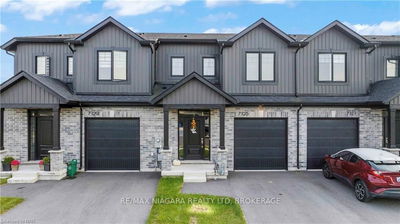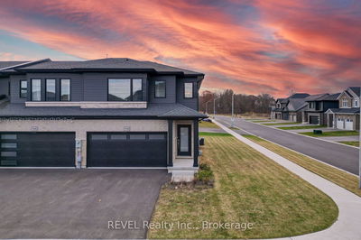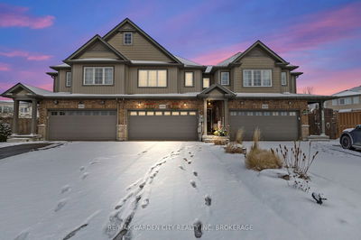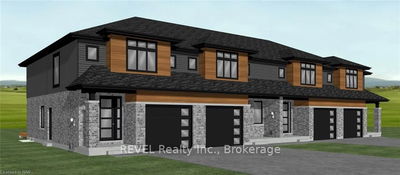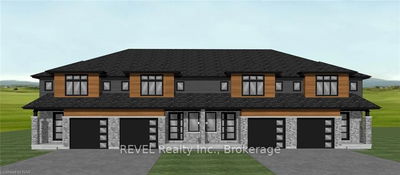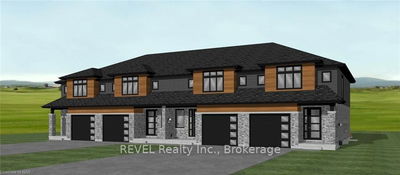Beautiful end-unit townhome resting on a pie shaped lot in a sought after, quiet neighbourhood in Niagara Falls. The main floor features an open layout with upgraded kitchen, large windows, ceramic tile and Harwood floors. The kitchen has been upgraded giving plenty of cupboard and pantry space, pot lights, quartz counters with a huge kitchen island perfect for family gatherings and entertaining friends. Completing the main floor is a powder room and large foyer with plenty of closet space and access to the garage. A beautiful stained oak staircase leads you to the second floor complete with 3 bedrooms, huge linen closet and four-piece washroom. The primary bedroom is absolutely beautiful and cozy with a huge walk-in closet, large picture window and primary ensuite with quartz counter and tub/shower combo. The fully finished basement features large rec room with 2 piece bath and laundry room. The premium lot offers a huge backyard fully fenced with huge concrete patio.
Property Features
- Date Listed: Tuesday, September 26, 2023
- Virtual Tour: View Virtual Tour for 6358 Shapton Crescent
- City: Niagara Falls
- Major Intersection: Forestview/Garner Road
- Full Address: 6358 Shapton Crescent, Niagara Falls, L2H 0L8, Ontario, Canada
- Living Room: Main
- Kitchen: Eat-In Kitchen, Centre Island
- Listing Brokerage: Revel Realty Inc. - Disclaimer: The information contained in this listing has not been verified by Revel Realty Inc. and should be verified by the buyer.

