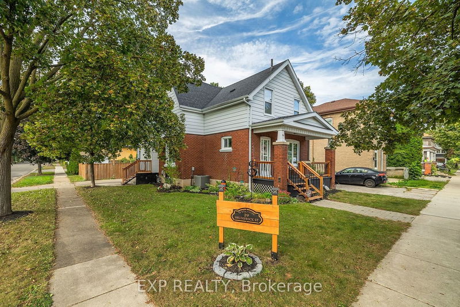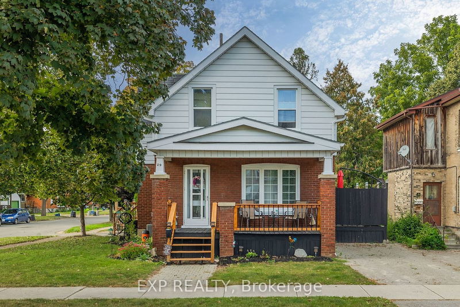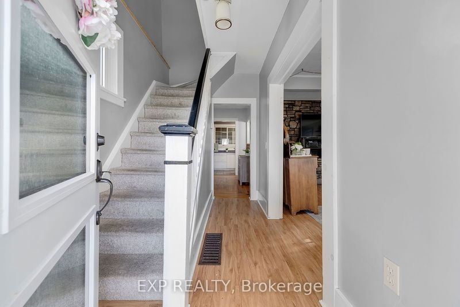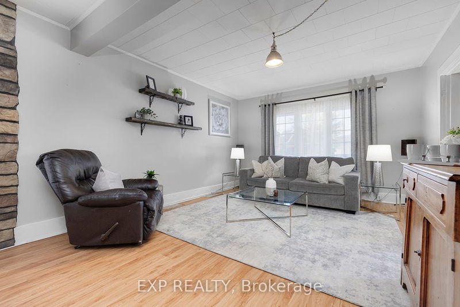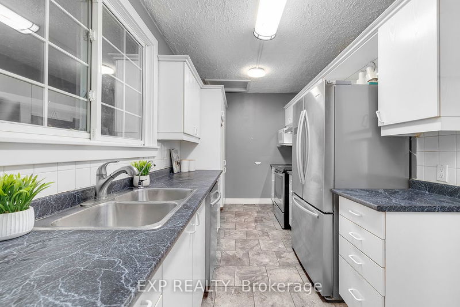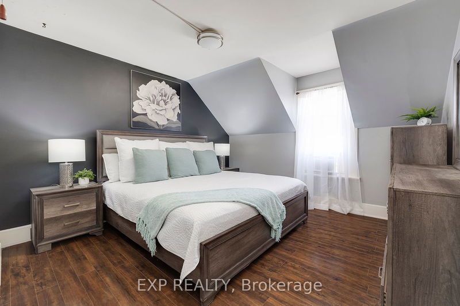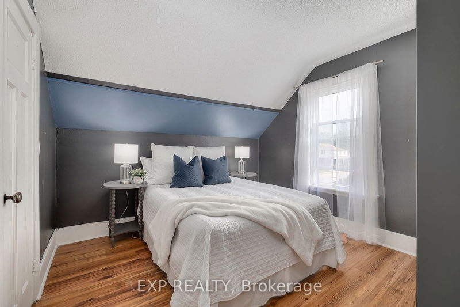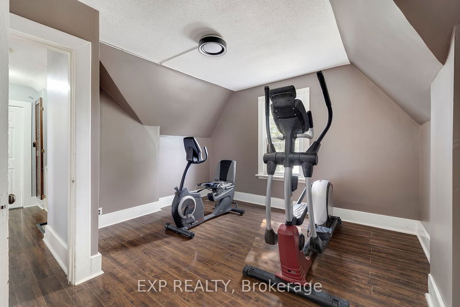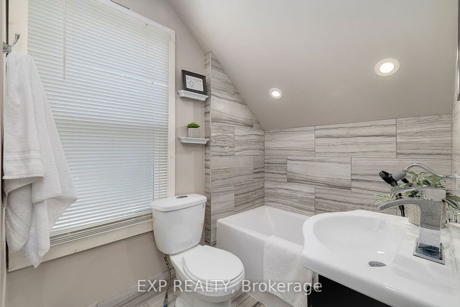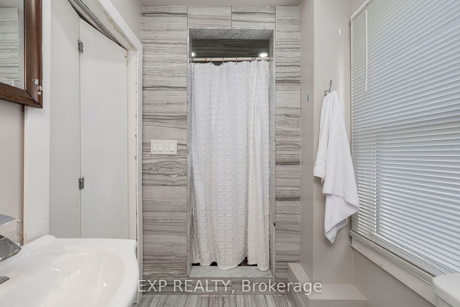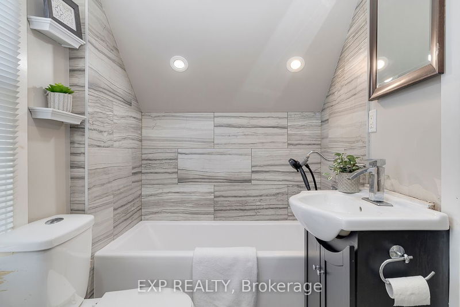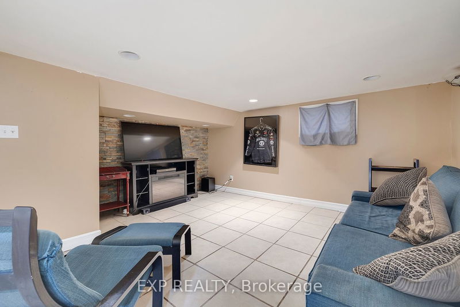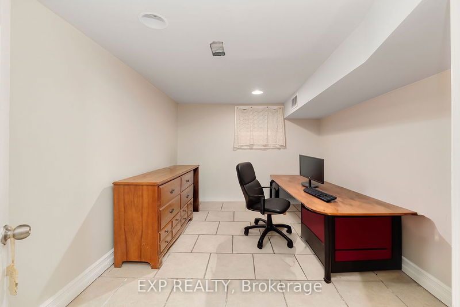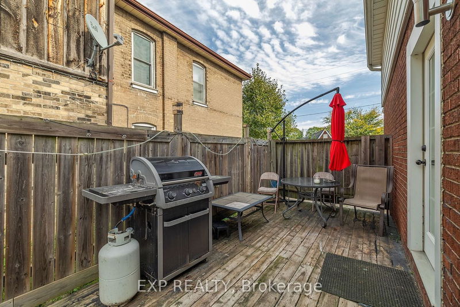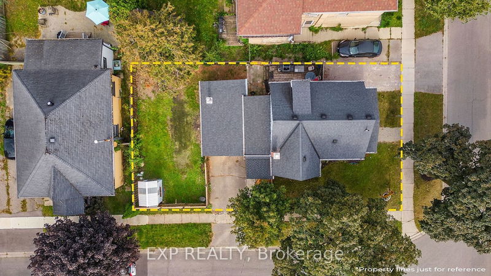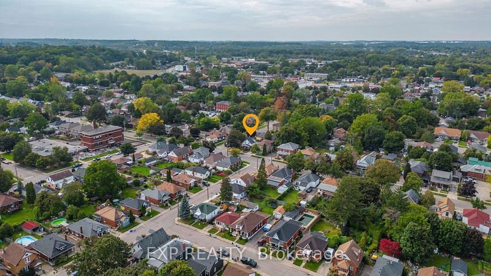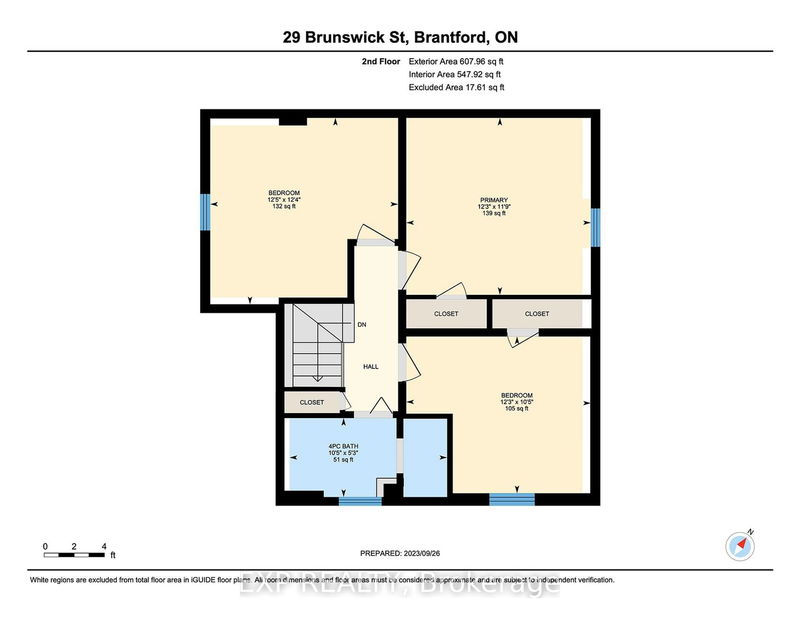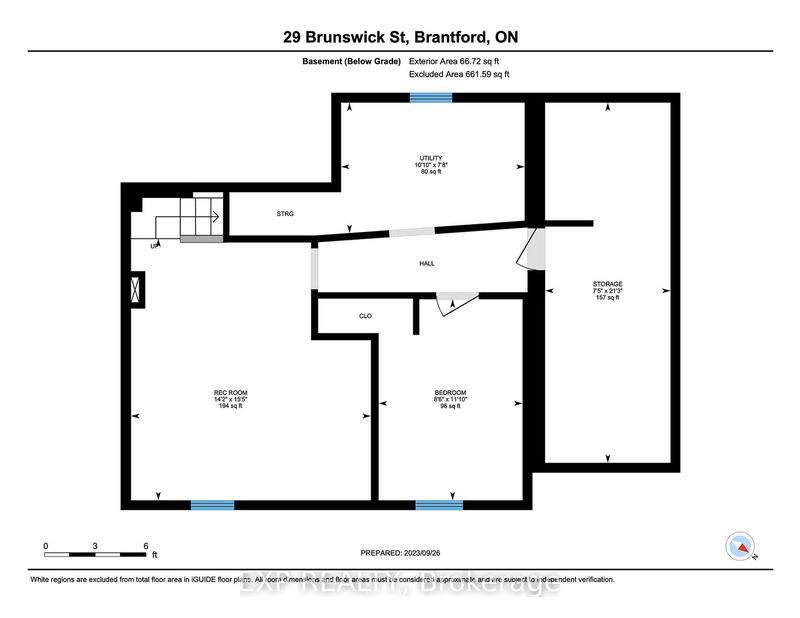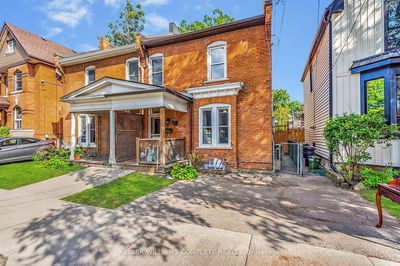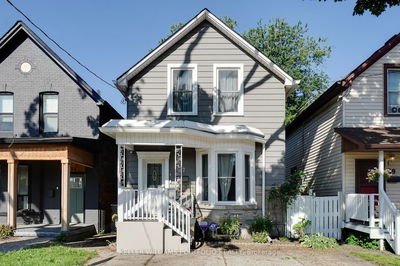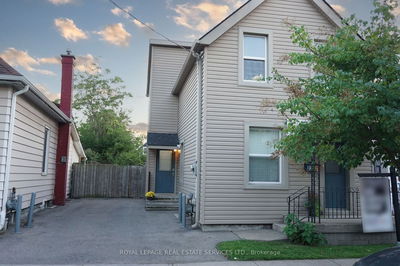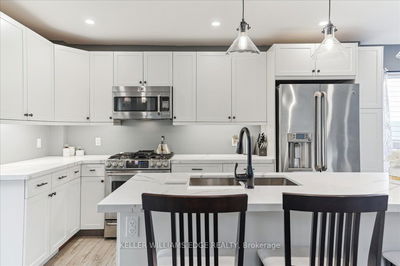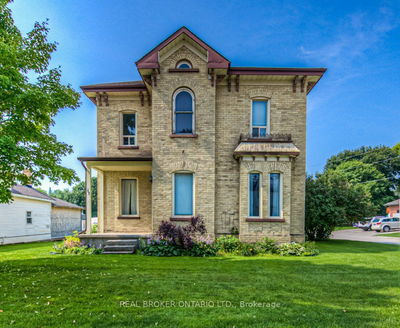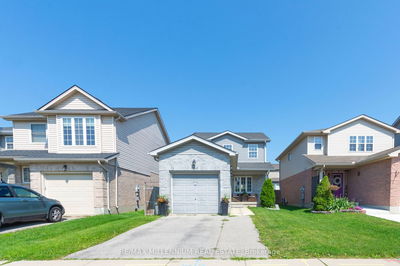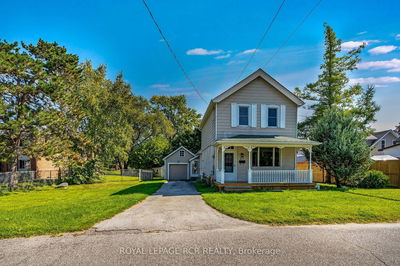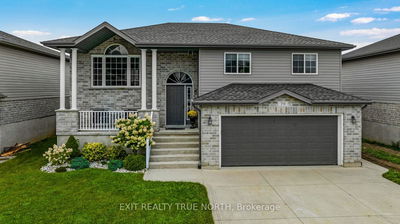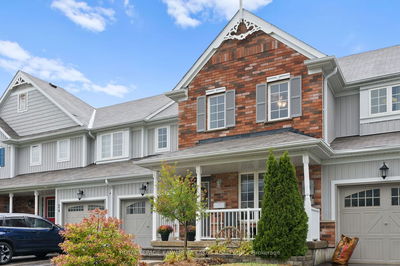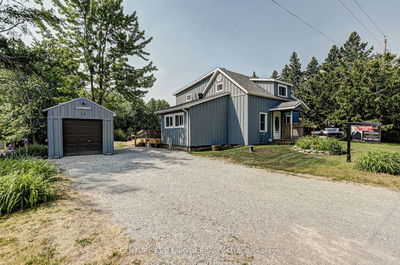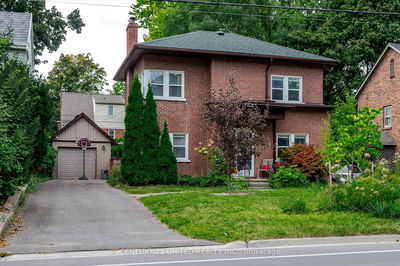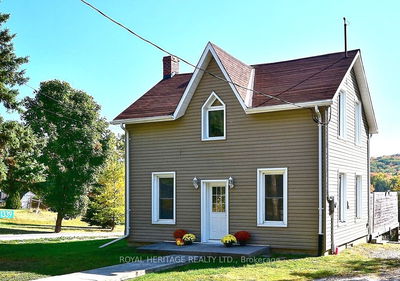Welcome to this 3+1 bedroom, 2 bath home situated on a corner lot in a neighborhood in Brantford. The brick and siding exterior exudes curb appeal, with mature trees lining the boulevard. Step inside to discover the home filled with character and gleaming flooring throughout. The large living room is perfect for entertaining, and the adjacent dining room is bathed in natural light. The kitchen offers ample cabinet storage and stainless steel appliances. The convenience of a powder room and laundry area on this level will impress. Family essentials are organized in the mudroom at the rear entrance, just off the kitchen. Upstairs, three interesting rooms await, along with an updated 4-piece bath that serves the family perfectly. The lower level features a spacious recreation room, an additional bedroom, and ample storage space for all your belongings. Recent upgrades, including the furnace and AC (2023) with a 10-year transferable warranty and the roof (2018), ensure your peace of mind.
Property Features
- Date Listed: Thursday, September 28, 2023
- Virtual Tour: View Virtual Tour for 29 Brunswick Street
- City: Brantford
- Major Intersection: Oak Street
- Full Address: 29 Brunswick Street, Brantford, N3T 1E8, Ontario, Canada
- Kitchen: Main
- Living Room: Main
- Listing Brokerage: Exp Realty - Disclaimer: The information contained in this listing has not been verified by Exp Realty and should be verified by the buyer.

