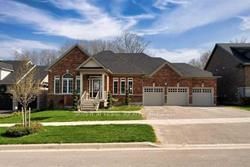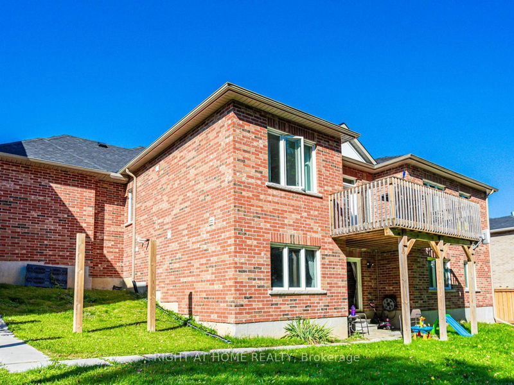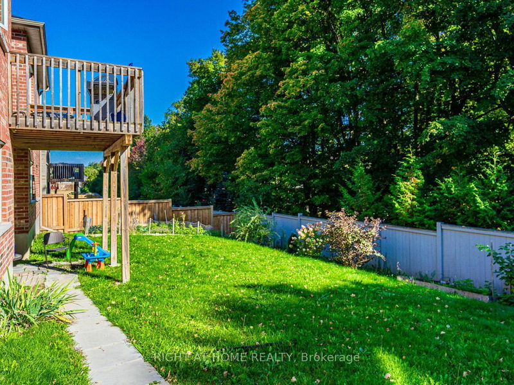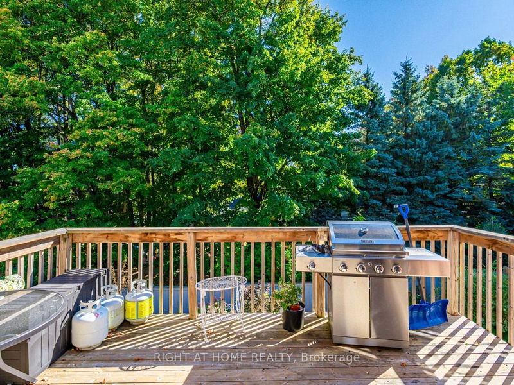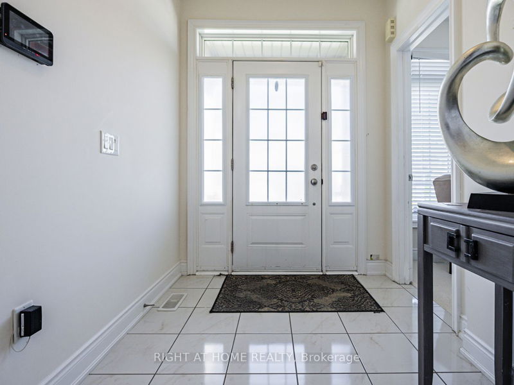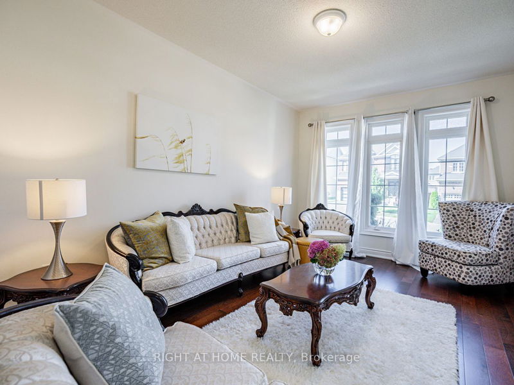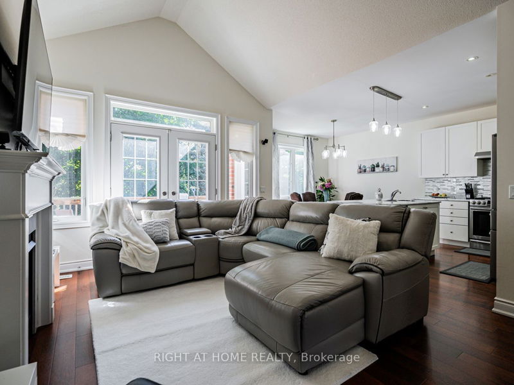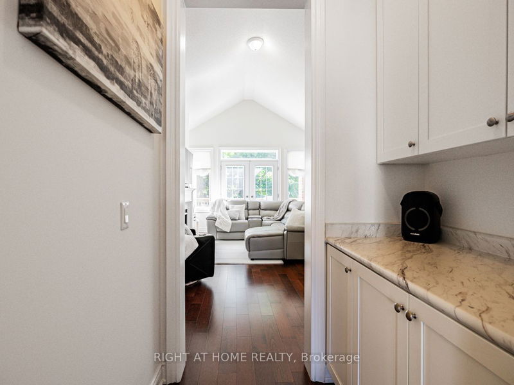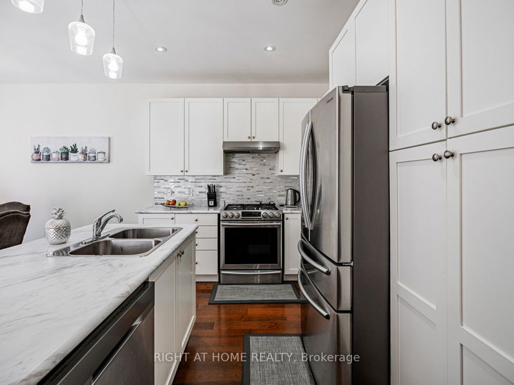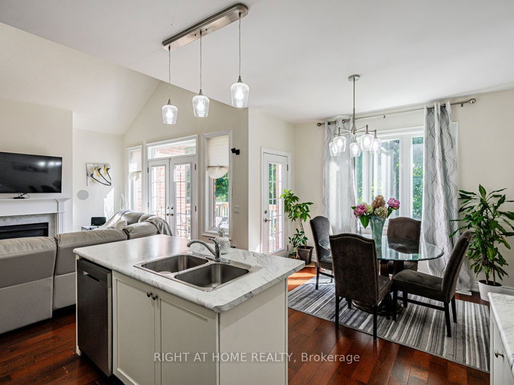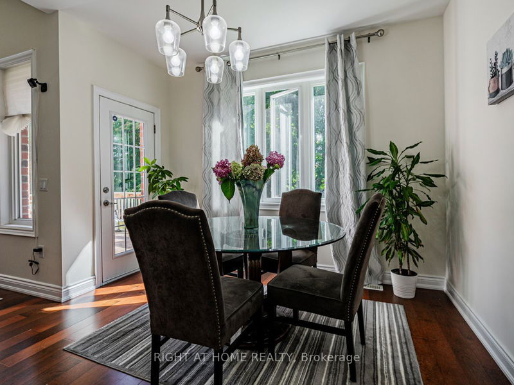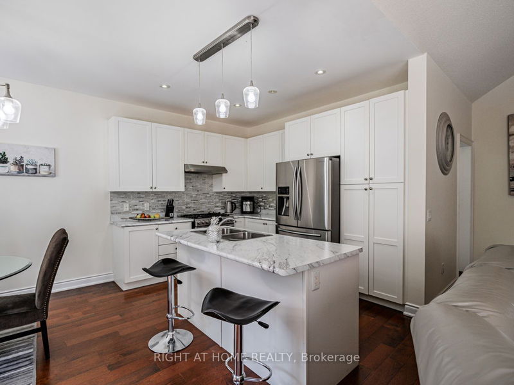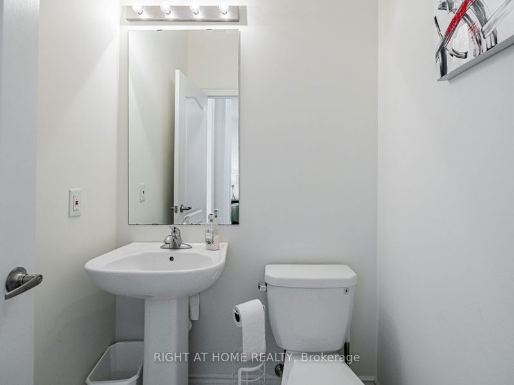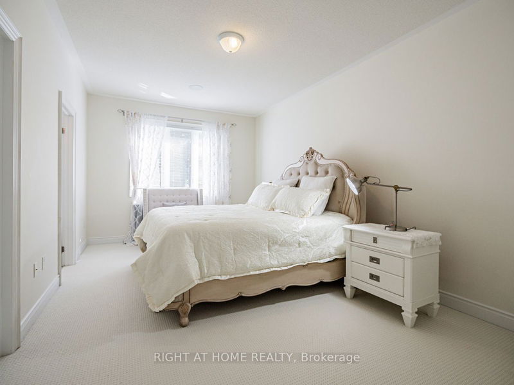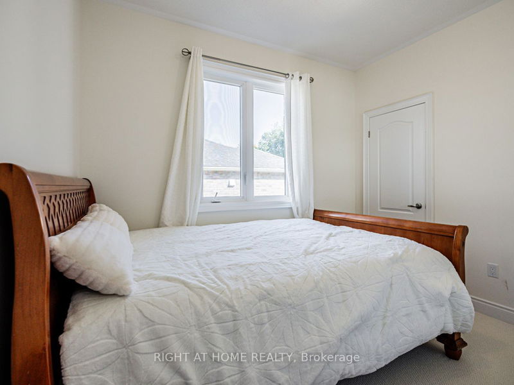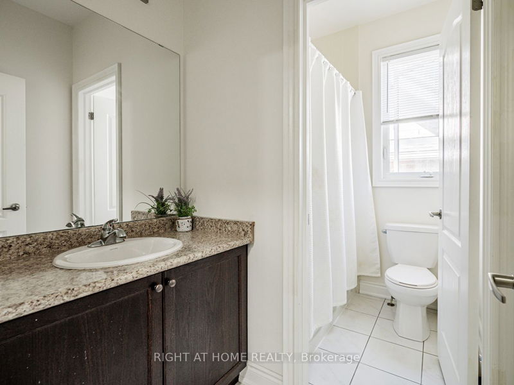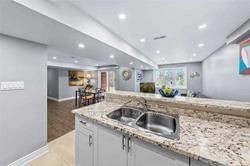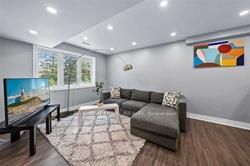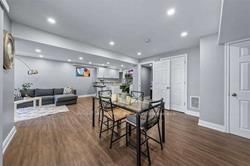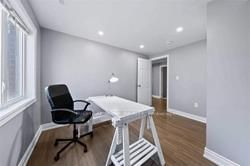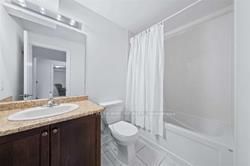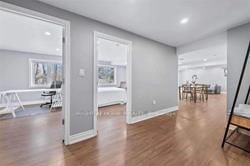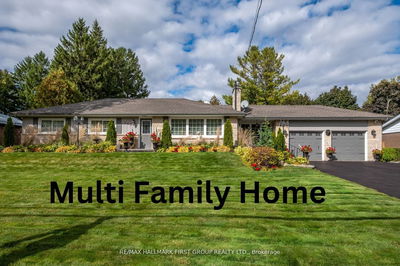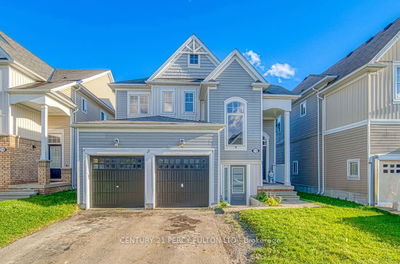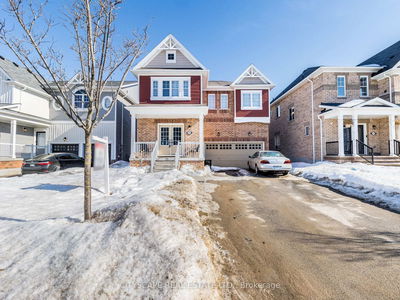Shows like a model home! Beautifully appointed and tastefully finished. Open concept main floor layout with walk out kitchen, Great room with gas fireplace. Den/library which also serves a 4th bedroom, upgraded Colonial Interior trim package, oak staircase from main to lower, sprawling 70 ' wide lot. Self contained basement apartment. Too many upgrades to list.
Property Features
- Date Listed: Wednesday, September 27, 2023
- City: Shelburne
- Neighborhood: Shelburne
- Major Intersection: Johnson And Cedar
- Kitchen: Backsplash, Centre Island, Open Concept
- Living Room: Formal Rm, Large Window
- Kitchen: Breakfast Bar, Backsplash, Modern Kitchen
- Listing Brokerage: Right At Home Realty - Disclaimer: The information contained in this listing has not been verified by Right At Home Realty and should be verified by the buyer.

