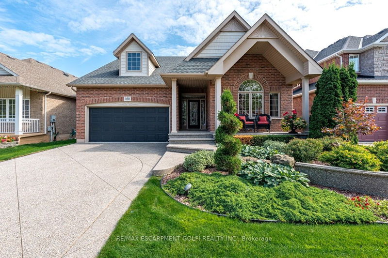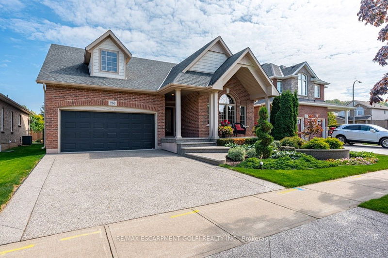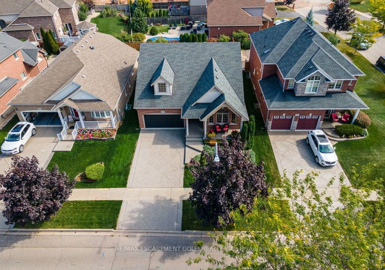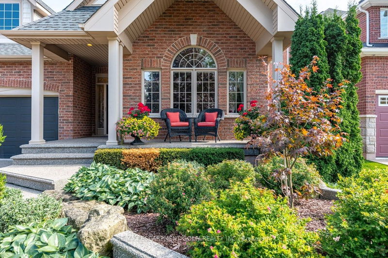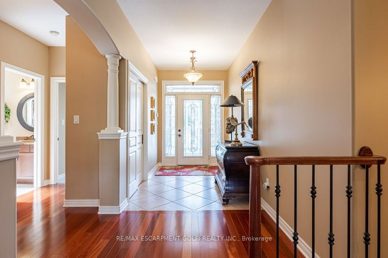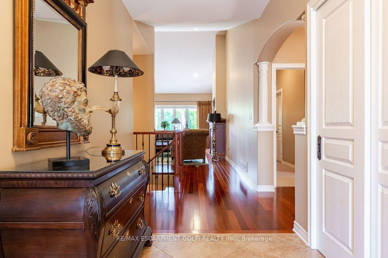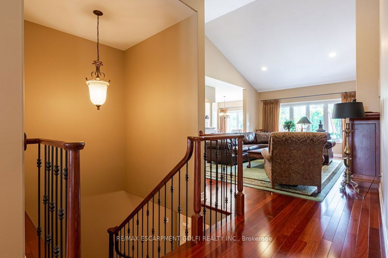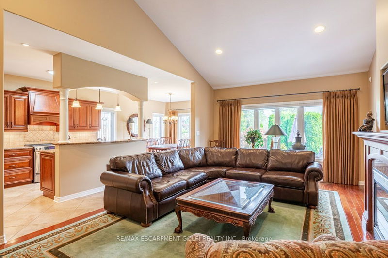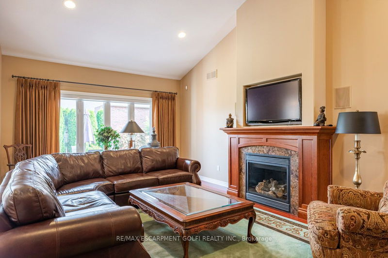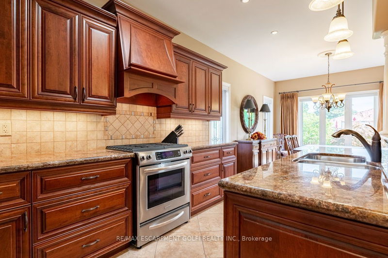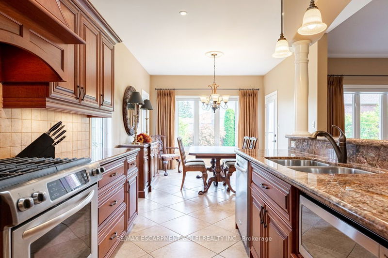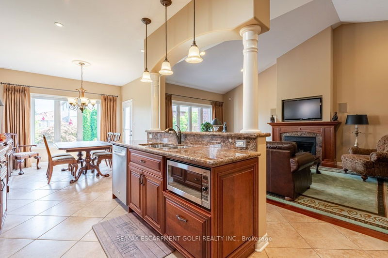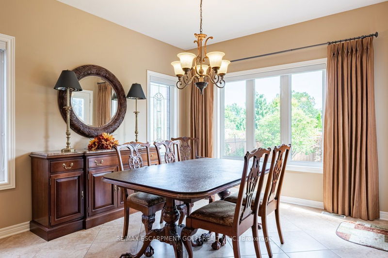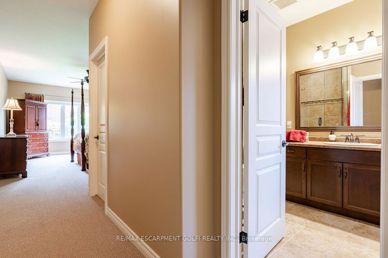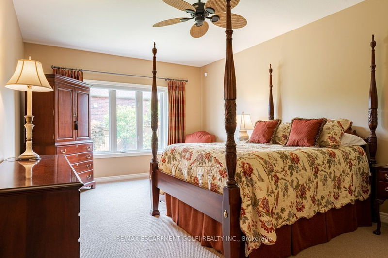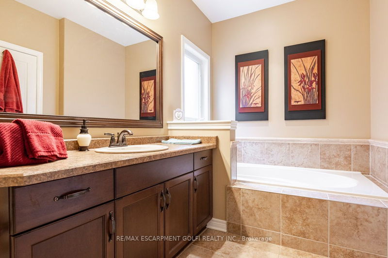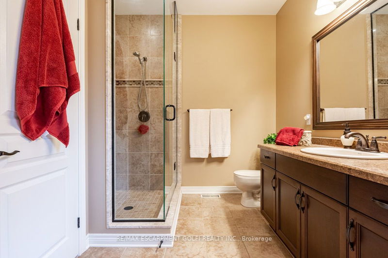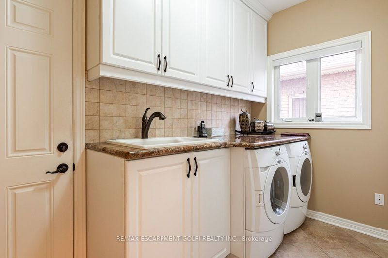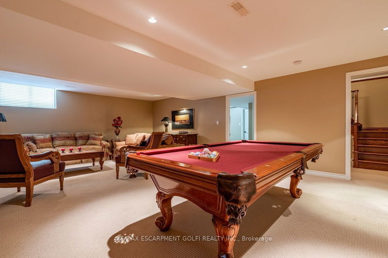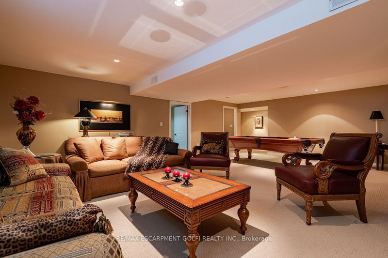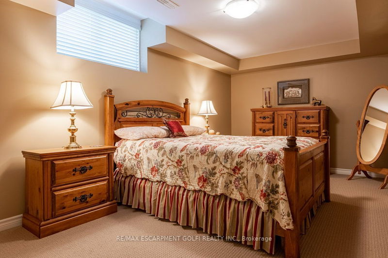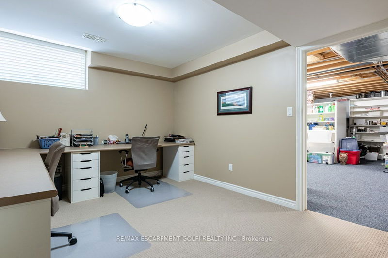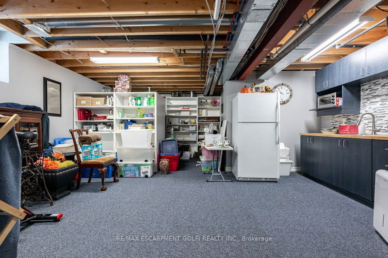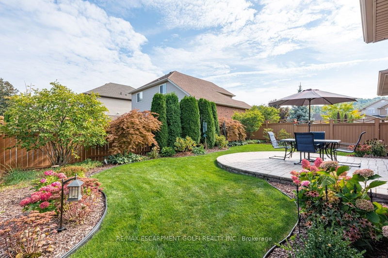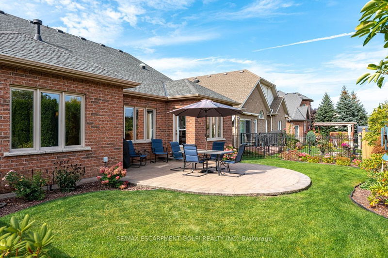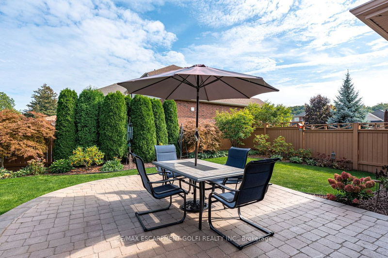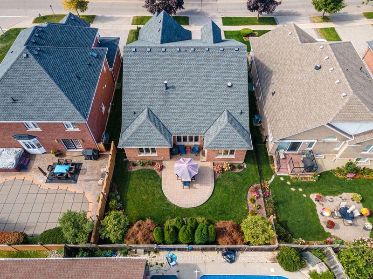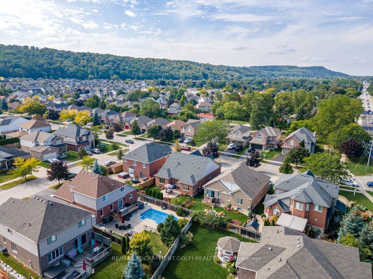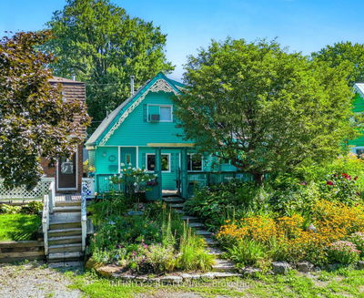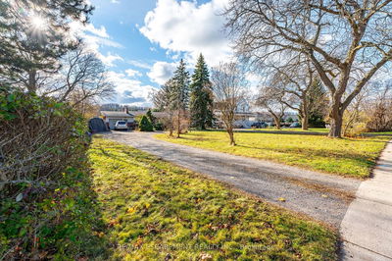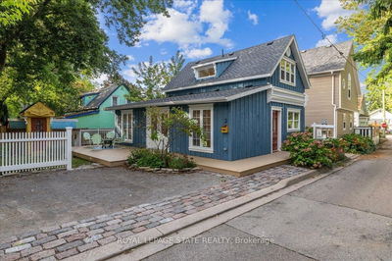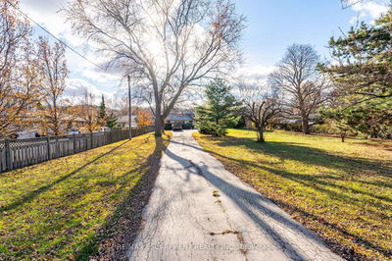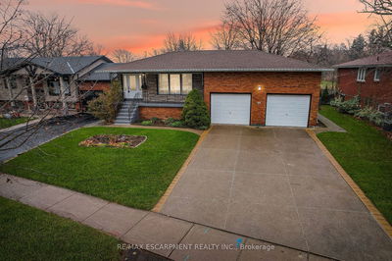Welcome home to 260 Dorchester Dr. this Meticulously maintained large bungalow in the highly sought-after neighbourhood of Dorchester Estates in Grimsby! Nestled next to the Niagara Escarpment. Step inside to the inviting open-concept living room featuring hardwood floors, gas fireplace, vaulted ceilings w/ pot lights, flowing into the custom Gourmet Kitchen with high-end cabinetry, SS appliances & granite counters. The laundry room is conveniently located on the main floor with ample storage & access to the double-car garage. You'll also discover on the main floor, 2 spacious bedrooms & 2 4pc bathrooms. The large Master offers a walk-in closet & a luxury ensuite featuring granite counters, a soaker tub & a glass shower. Fully finished basement offers 2 bedrooms, a 3-piece bathroom, a kitchenette, & a rec room complete with a pool table, promising endless entertainment possibilities. Outside, a great size yard with a beautifully manicured garden. A/C 2021. Quick access to QEW!
Property Features
- Date Listed: Thursday, September 28, 2023
- Virtual Tour: View Virtual Tour for 260 Dorchester Drive
- City: Grimsby
- Major Intersection: Main St E & Dorchester Dr
- Full Address: 260 Dorchester Drive, Grimsby, L3M 1P6, Ontario, Canada
- Living Room: Main
- Kitchen: Main
- Listing Brokerage: Re/Max Escarpment Golfi Realty Inc. - Disclaimer: The information contained in this listing has not been verified by Re/Max Escarpment Golfi Realty Inc. and should be verified by the buyer.

