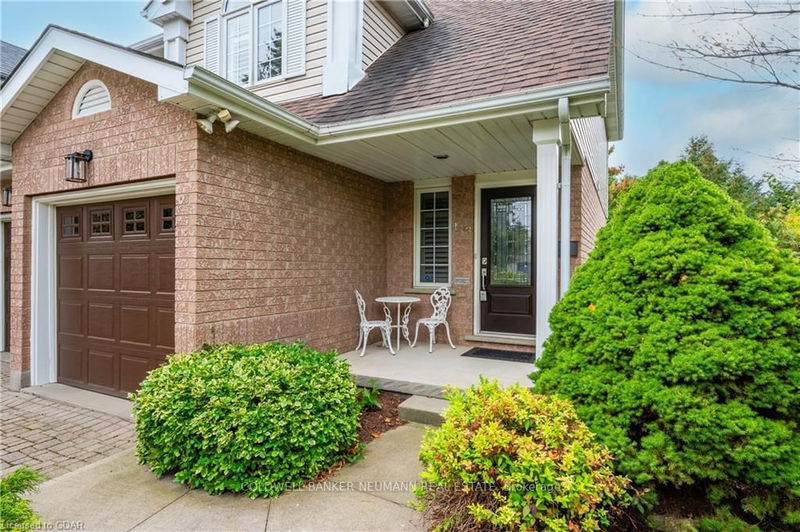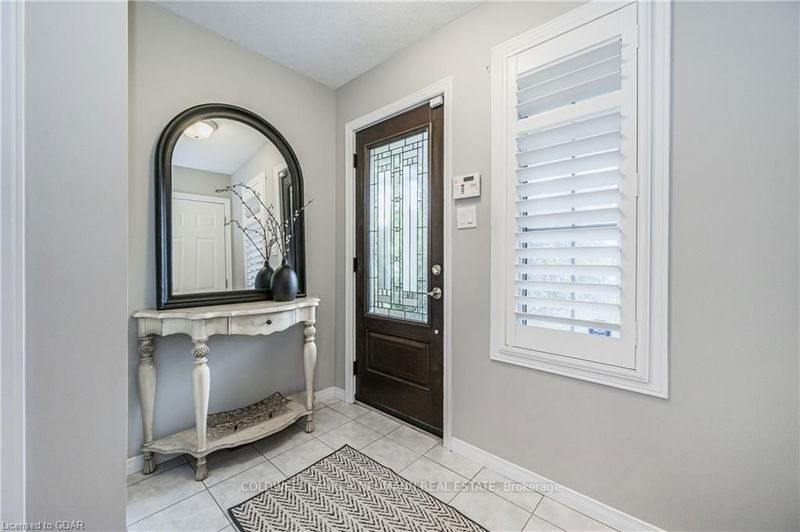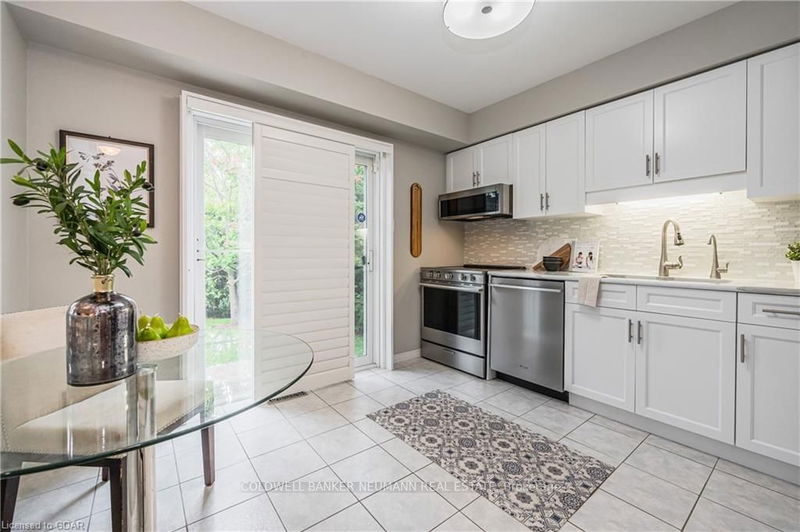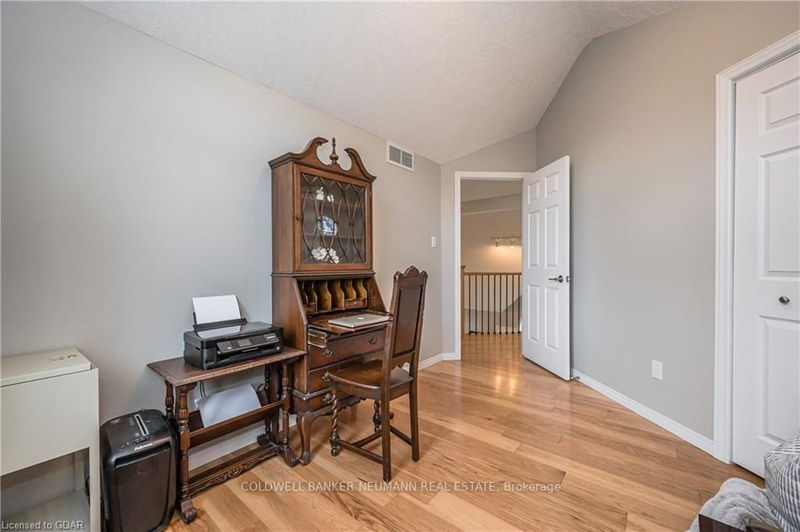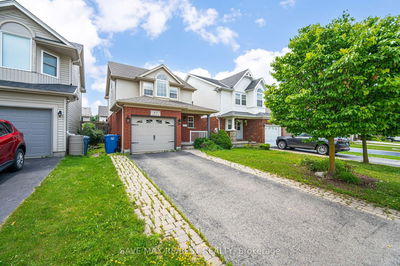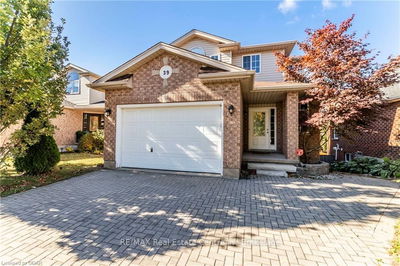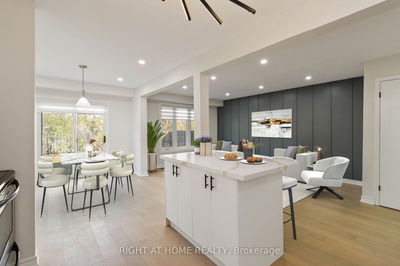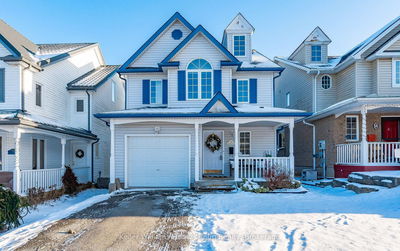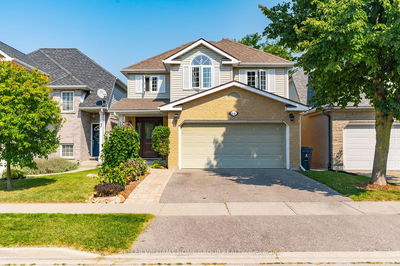Open the doors to your next home in Westminster Woods! Walking through the front door you'll feel the pull of the great room and its grand ceilings. The kitchen features a tasteful colour palette and modern-feeling mosaic backsplash, as well as stainless steel appliances. The second floor is home to 3 bright bedrooms and a full, luxurious bathroom with a spacious shower closet, quartz countertop, and a booming skylight. The basement is a canvas for you to customize and makes great space for storage! Your backyard is full of life with lush green grass and surrounded by bushes and trees with a quaint patio Install planters and maybe even a shed - make it yours! The Westminster Woods community offers an endless amount of comforts, from shopping plazas, schools, parks, and trails. Gordon St. is within walking distance, taking you from Clairfields and Pergola Commons to downtown Guelph and everywhere else! Don't miss the chance to make this your dream home and book a viewing today!
Property Features
- Date Listed: Friday, September 29, 2023
- Virtual Tour: View Virtual Tour for 113 Pine Ridge Drive
- City: Guelph
- Neighborhood: Pine Ridge
- Full Address: 113 Pine Ridge Drive, Guelph, N1L 1H7, Ontario, Canada
- Kitchen: Main
- Living Room: Main
- Listing Brokerage: Coldwell Banker Neumann Real Estate - Disclaimer: The information contained in this listing has not been verified by Coldwell Banker Neumann Real Estate and should be verified by the buyer.


