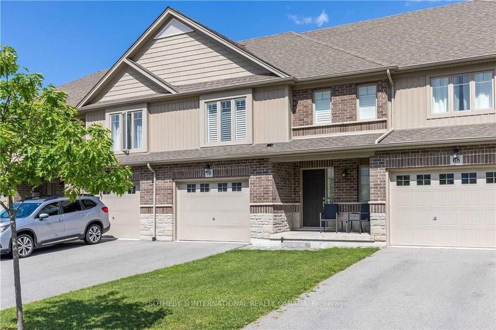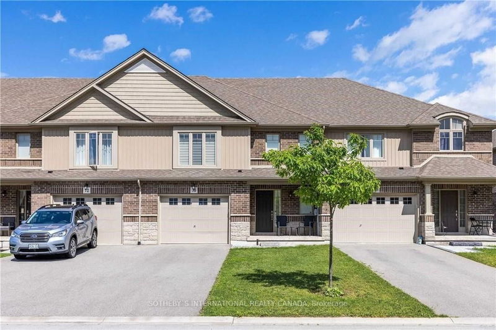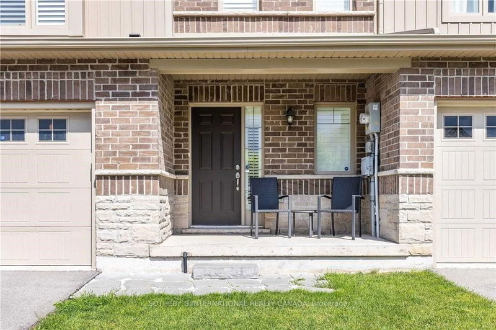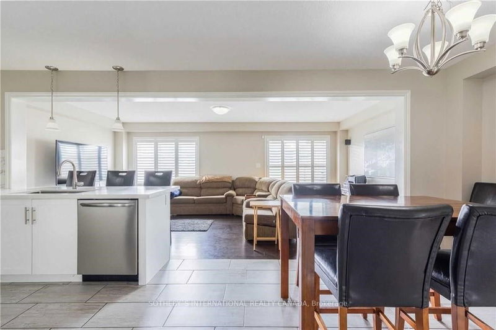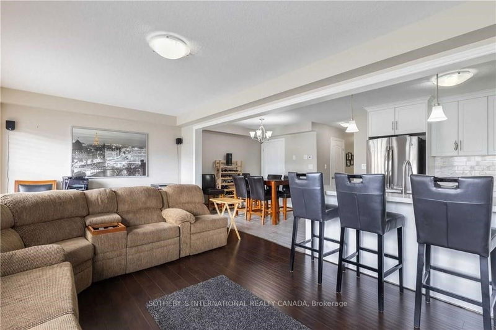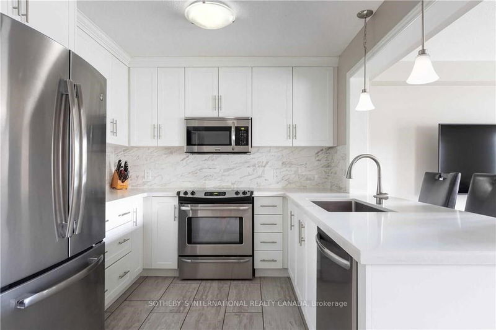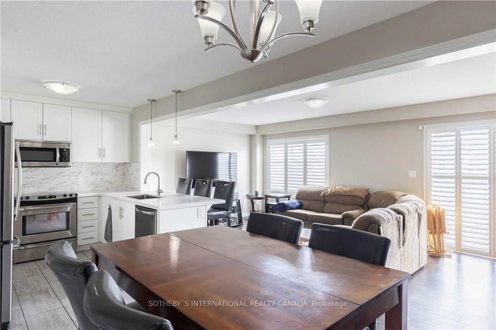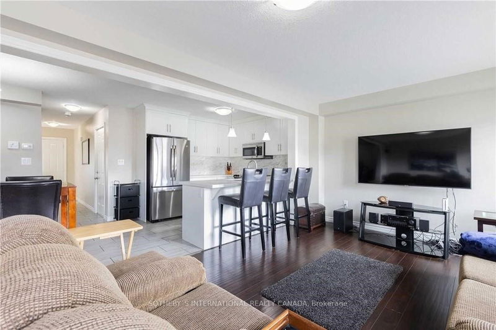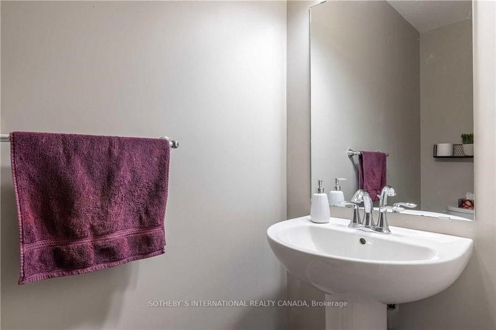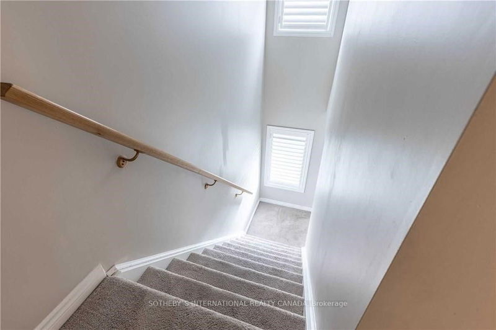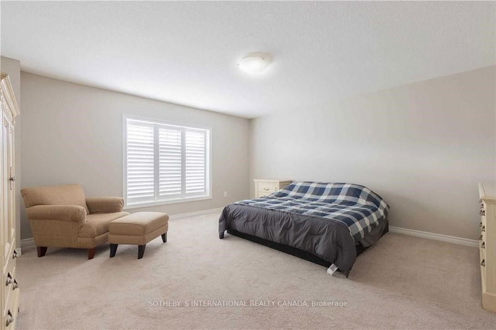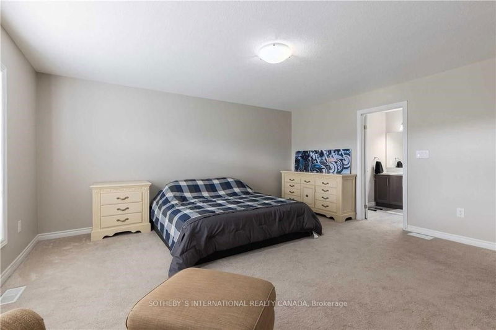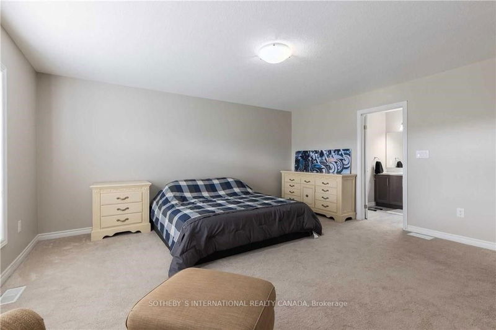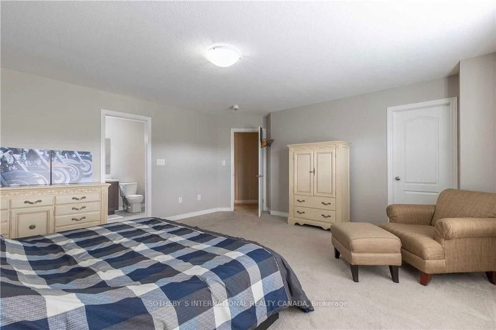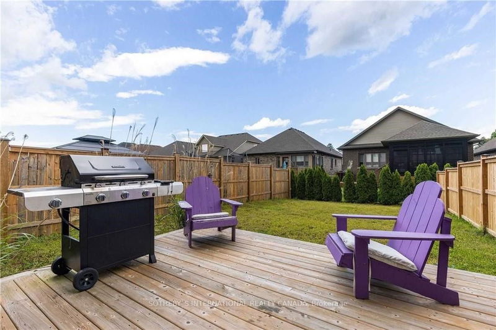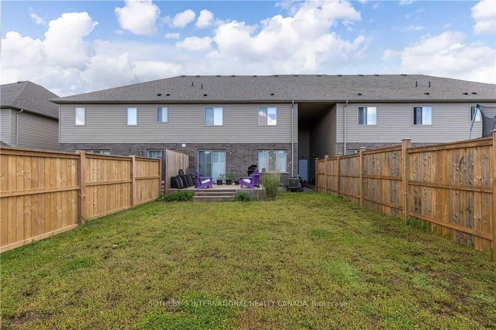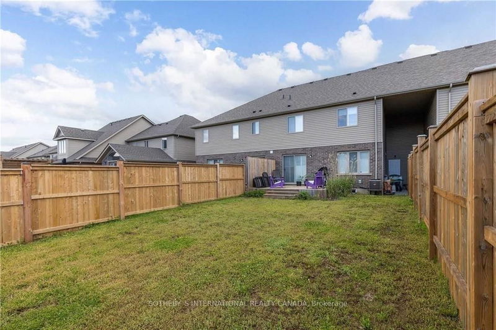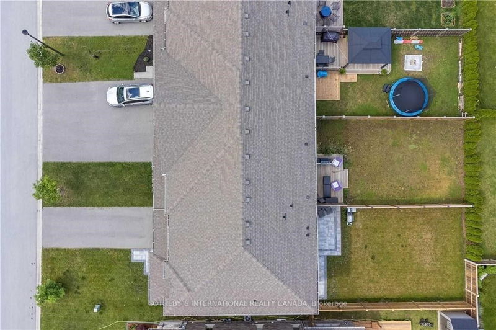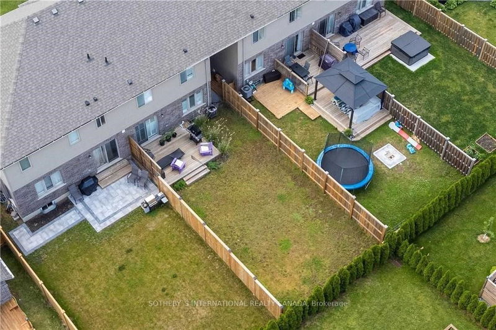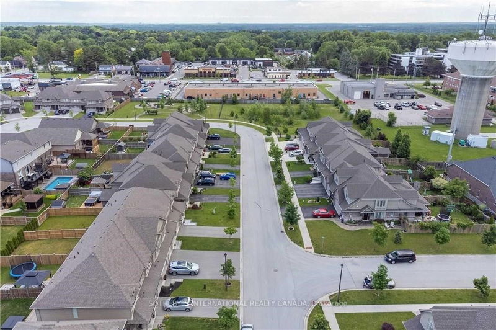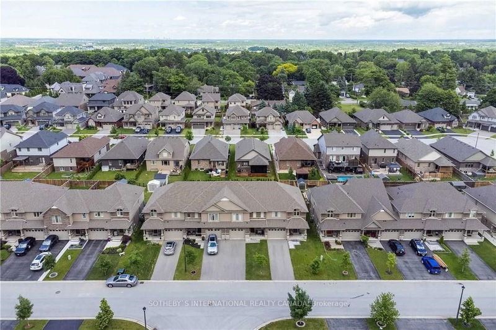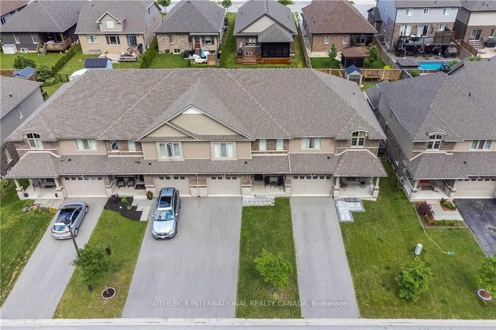Luxury Towns In Desirable Fonthill. Upgraded Kitchen With Plenty Of Cabinetry, Centre Island, Quartz Countertops, Custom Backsplash, Overlooking Living Room/Dining Room Combo. Sliding Patio Doors To Spacious Backyard. Large Master Bedroom With Walk-In Closet,& Ensuite Bath. Bright Second Floor Layout With Good Sized Bedrooms. Oversized 1.5-Car Garage.
Property Features
- Date Listed: Saturday, September 30, 2023
- Virtual Tour: View Virtual Tour for 70 Abbott Place
- City: Pelham
- Major Intersection: Hwy 20 & Lockout St
- Full Address: 70 Abbott Place, Pelham, L0S 1E5, Ontario, Canada
- Living Room: Laminate, Combined W/Dining, W/O To Deck
- Kitchen: Ceramic Floor
- Listing Brokerage: Sotheby`S International Realty Canada - Disclaimer: The information contained in this listing has not been verified by Sotheby`S International Realty Canada and should be verified by the buyer.

