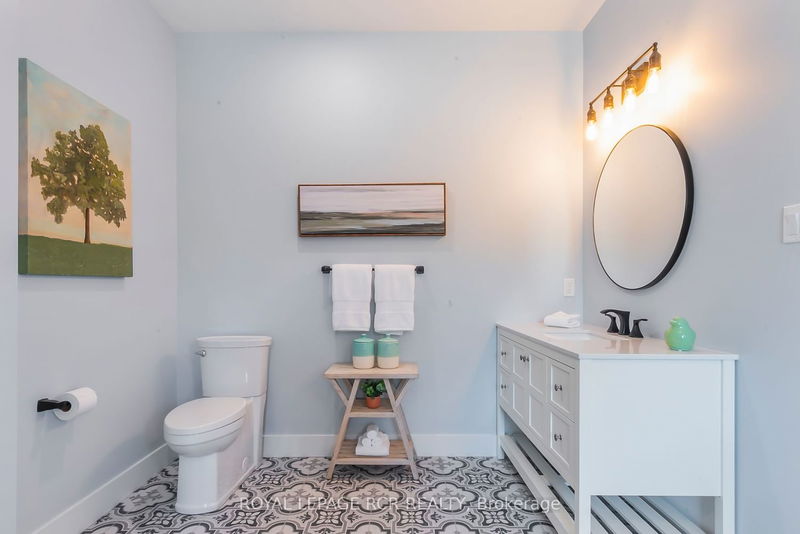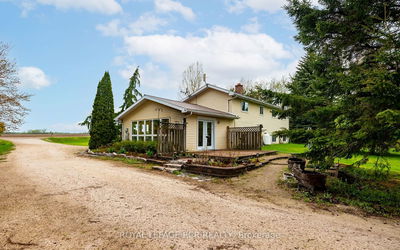Custom-built home on 10 ac. Treed driveway leads to over 4,400 sqft of total living space boasting sleek design w/ ideal balance of elegance & functionality. Gourmet kitchen equipped w/ quartz countertops, custom cabinetry, s/s appliances, 2 sinks & generous centre island. Chic dining area provides refined space for formal gatherings. Living area fts designer fireplace creating cozy ambience. Primary suite w/ 4 PC ensuite & double walk-in closets. 2 additional beds each w/ own walk-in closet. 2 more baths, 2 w/os to deck & laundry/mudroom w/ dog wash & access to attached 2 car garage. Fin portion of w/o basement w/ self-contained living space. Open concept layout maximizes space & natural light. Kitchen offers ample counter & cabinet space. Larger of 2 beds filled w/ light from two above-grade windows, has w/i closet & 3 pc ensuite.
Property Features
- Date Listed: Monday, October 02, 2023
- Virtual Tour: View Virtual Tour for 473469 County Rd 11 N/A
- City: Amaranth
- Neighborhood: Rural Amaranth
- Major Intersection: Sdrd 5/ Cty Rd 11/ Cty Rd 10
- Living Room: Vinyl Floor, Fireplace, Combined W/Dining
- Kitchen: Vinyl Floor, Quartz Counter, Stainless Steel Appl
- Kitchen: Vinyl Floor
- Living Room: Vinyl Floor
- Listing Brokerage: Royal Lepage Rcr Realty - Disclaimer: The information contained in this listing has not been verified by Royal Lepage Rcr Realty and should be verified by the buyer.



















































