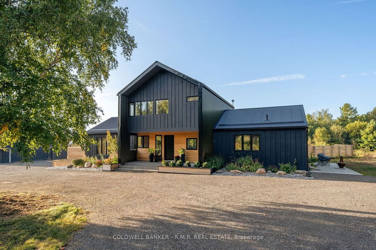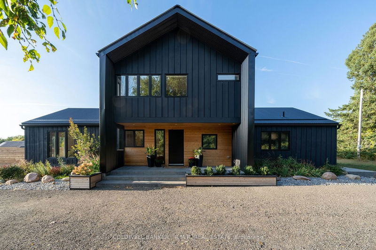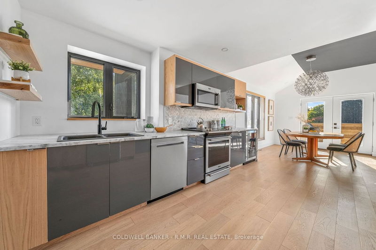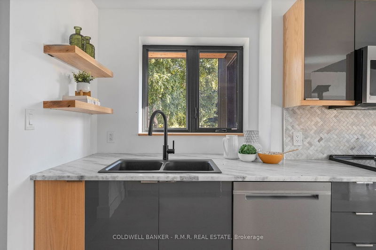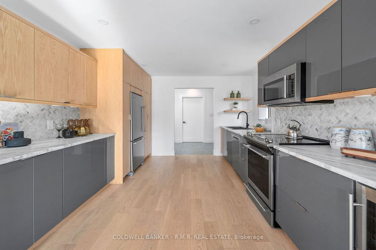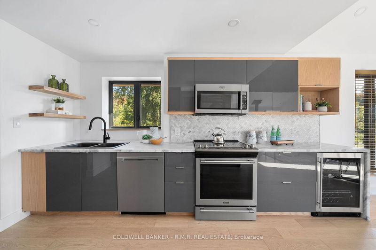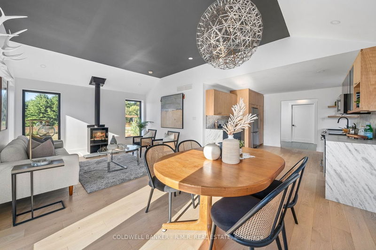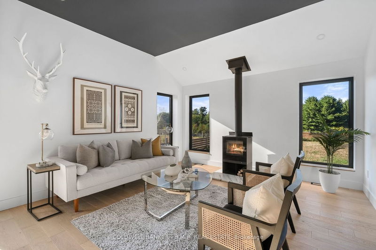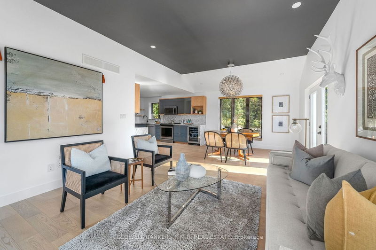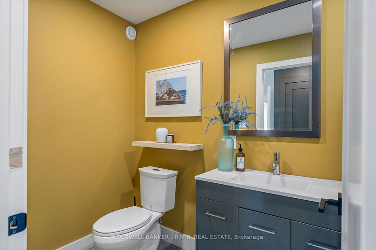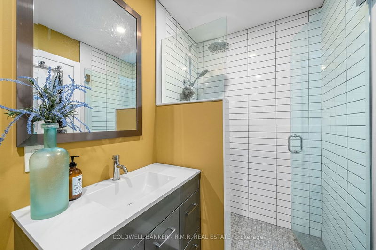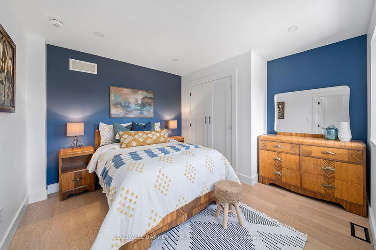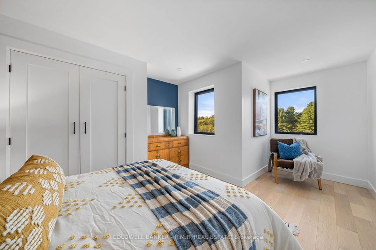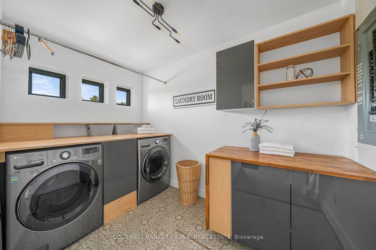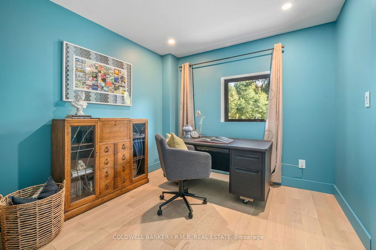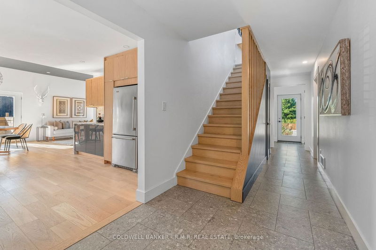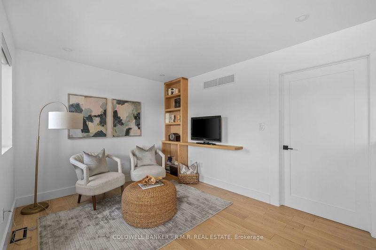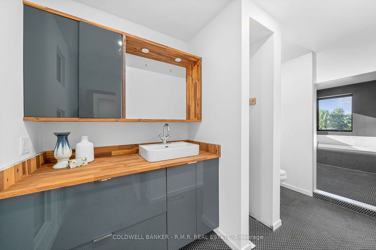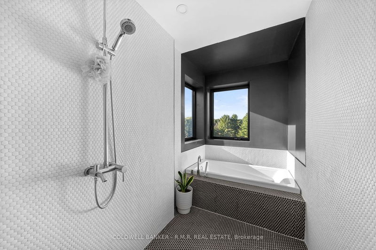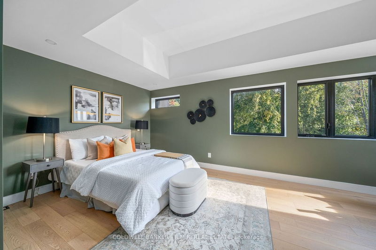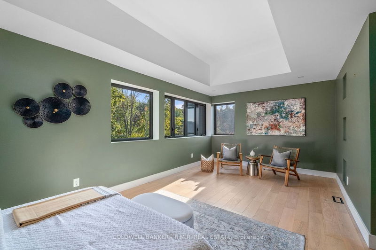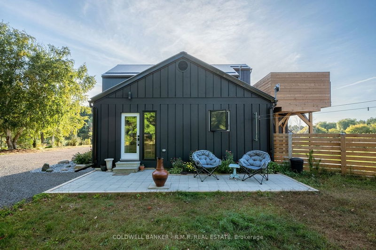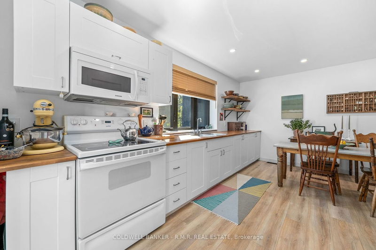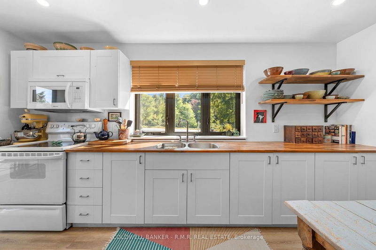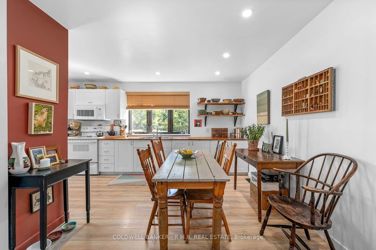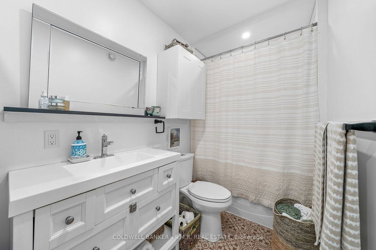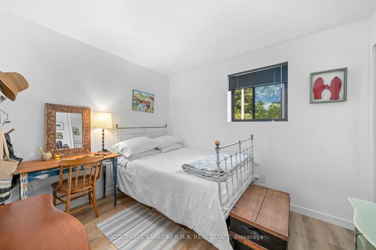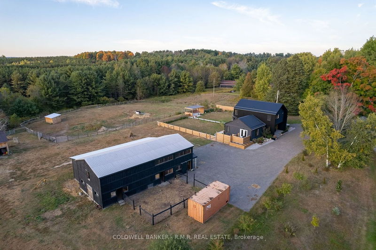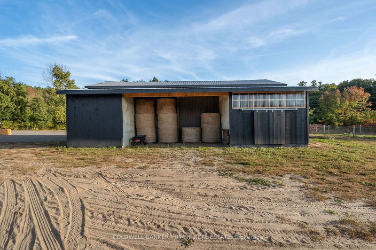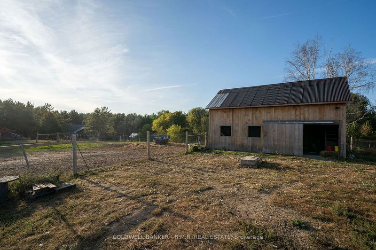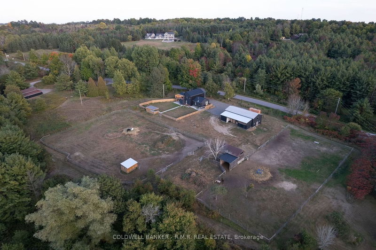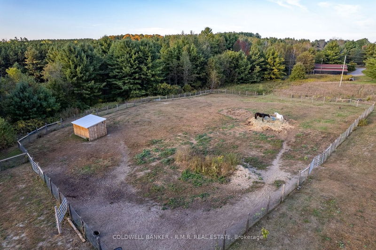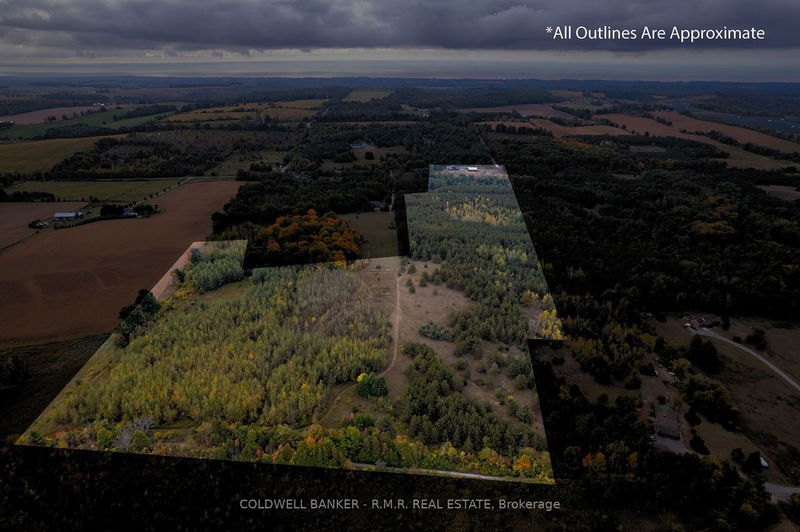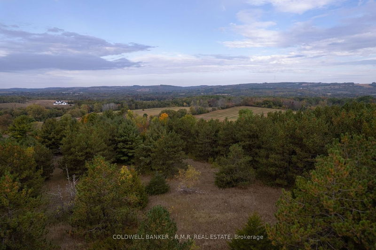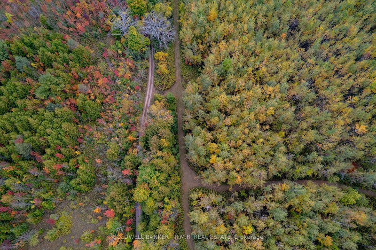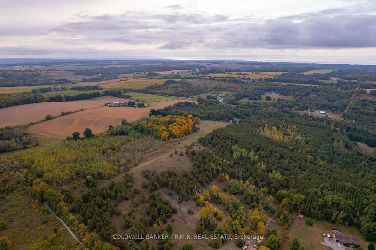Remarkable fully re-designed and modernized 2 storey home, featuring a secondary self-contained apartment. 54+ Acres of land, featuring 2-stall barn, and chicken coop. 3 fully fenced paddocks total, including 1 acre paddocks by the main house, and a third 5+ acre paddock at the top of the hill. 1 paddock features an in ground watering-post for horses. The hay loft above barn allows for storage of up to 500 square bales, plus an additional lean-to allowing for storage of up to 36 round bales. 2+ KM of walking/riding trails on your private property, plus additional direct access to the Northumberland County Forest Trails. The main house features highly efficient geothermal heating/cooling, plus a wood stove for secondary heat source. The primary bedroom features a Spa-like ensuite bath and a generously sized walk-in closet. Property also features a 25+ acre self-managed forest plan.
Property Features
- Date Listed: Monday, October 02, 2023
- City: Alnwick/Haldimand
- Neighborhood: Rural Alnwick/Haldimand
- Major Intersection: Community Centre/Les Davey
- Full Address: 9910 Community Centre Road, Alnwick/Haldimand, K0K 1C0, Ontario, Canada
- Kitchen: Ground
- Living Room: Ground
- Family Room: 2nd
- Kitchen: Combined W/Dining, Combined W/Living, 4 Pc Bath
- Listing Brokerage: Coldwell Banker - R.M.R. Real Estate - Disclaimer: The information contained in this listing has not been verified by Coldwell Banker - R.M.R. Real Estate and should be verified by the buyer.

