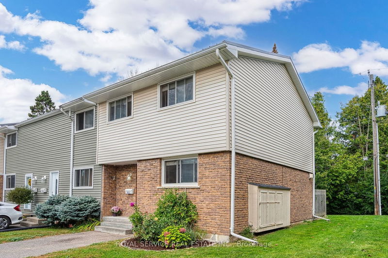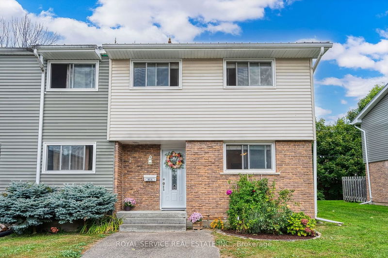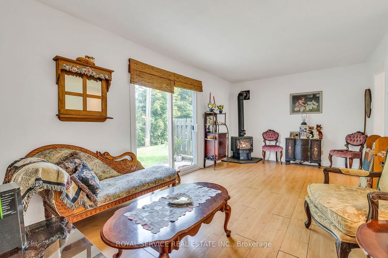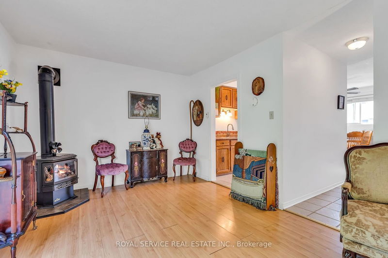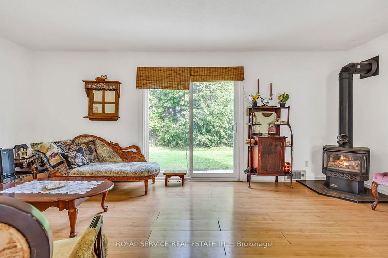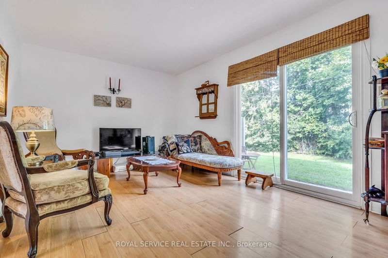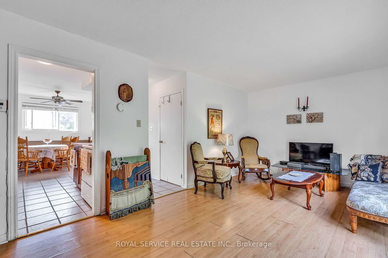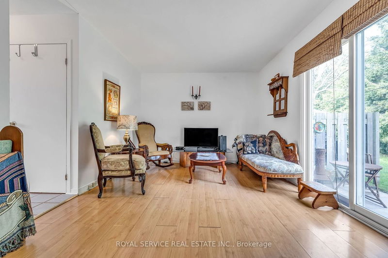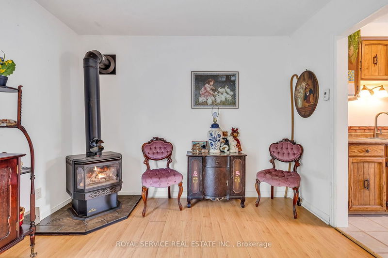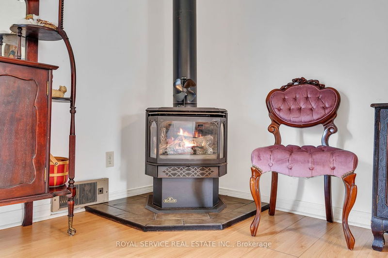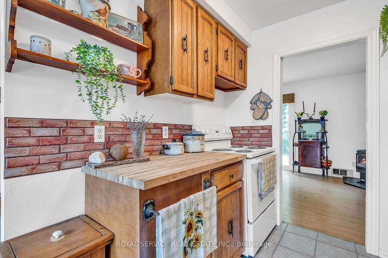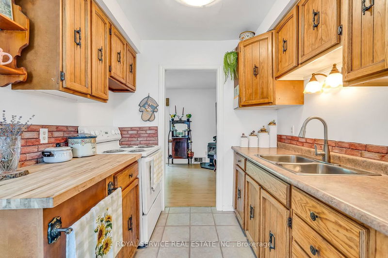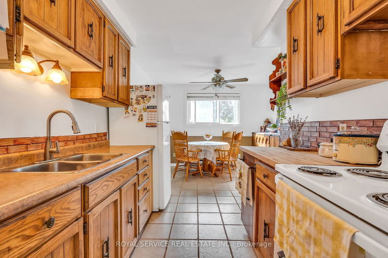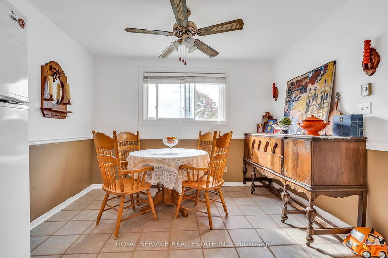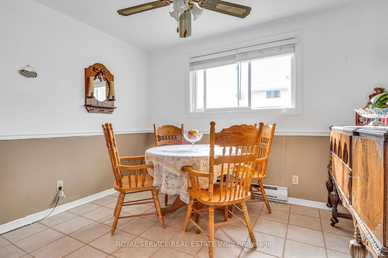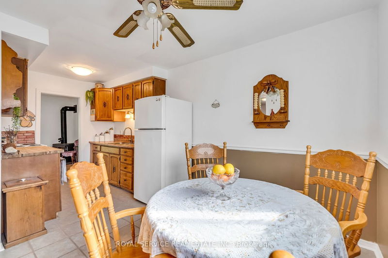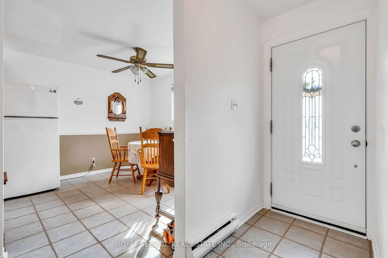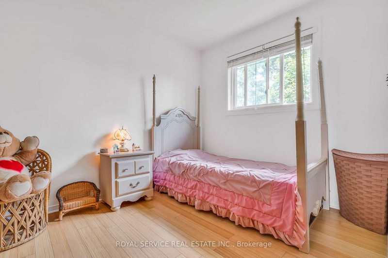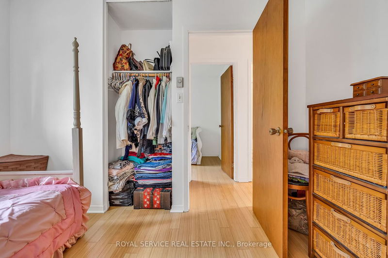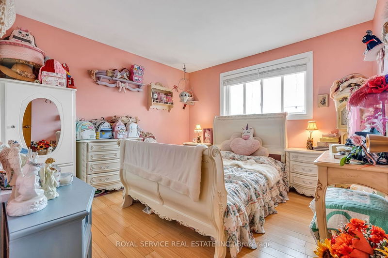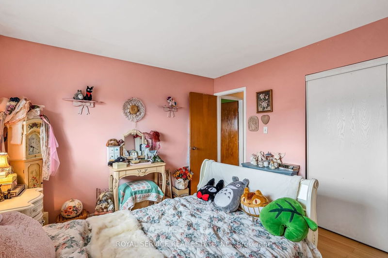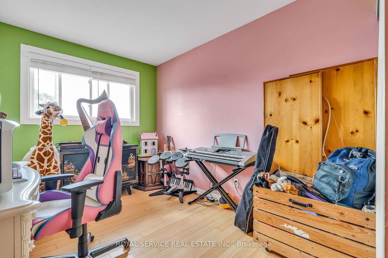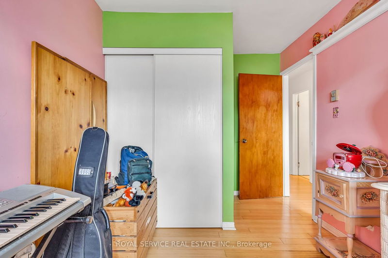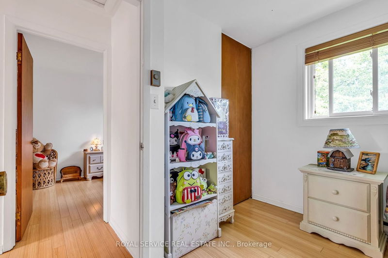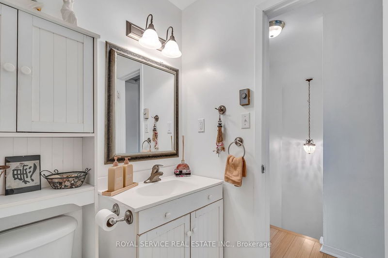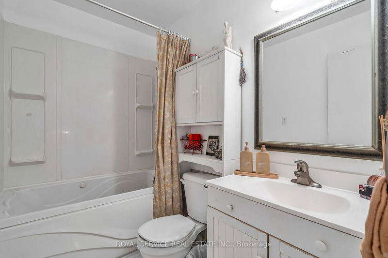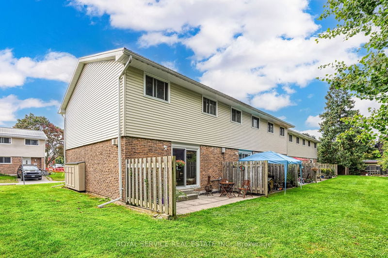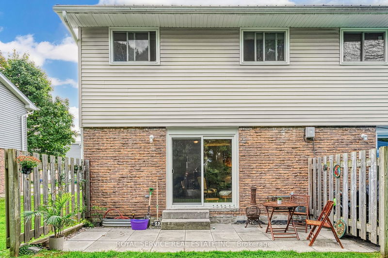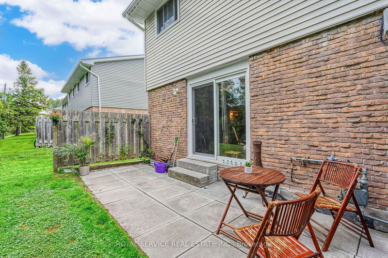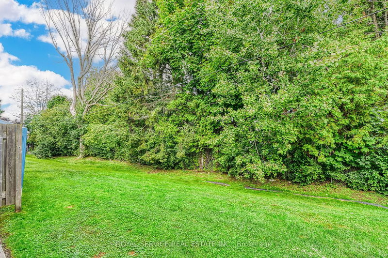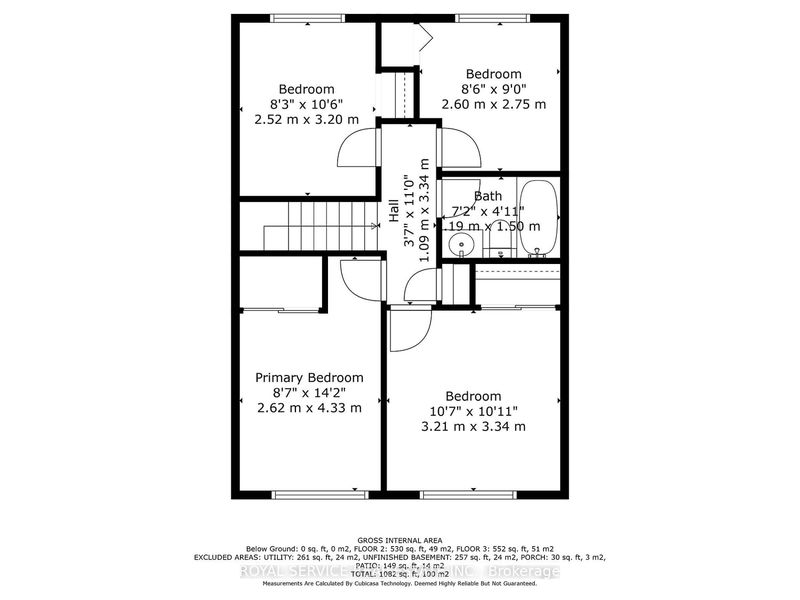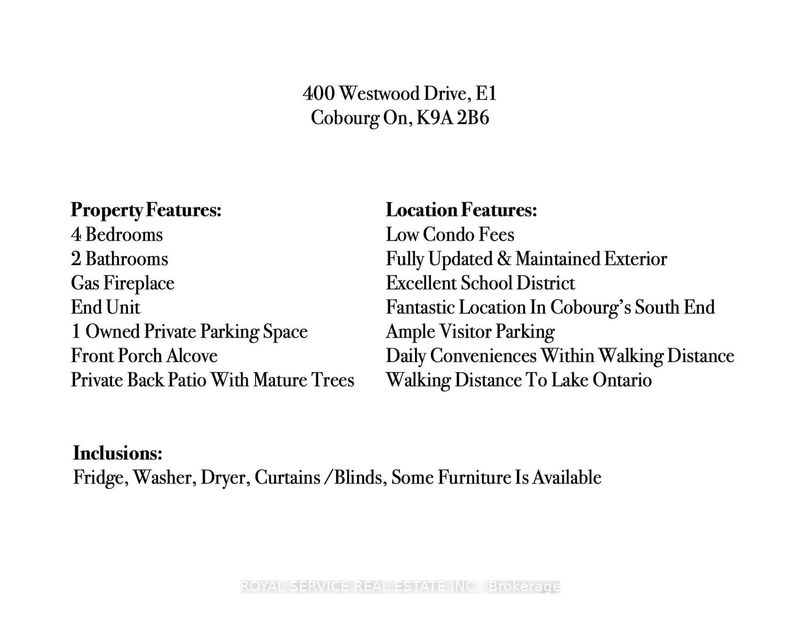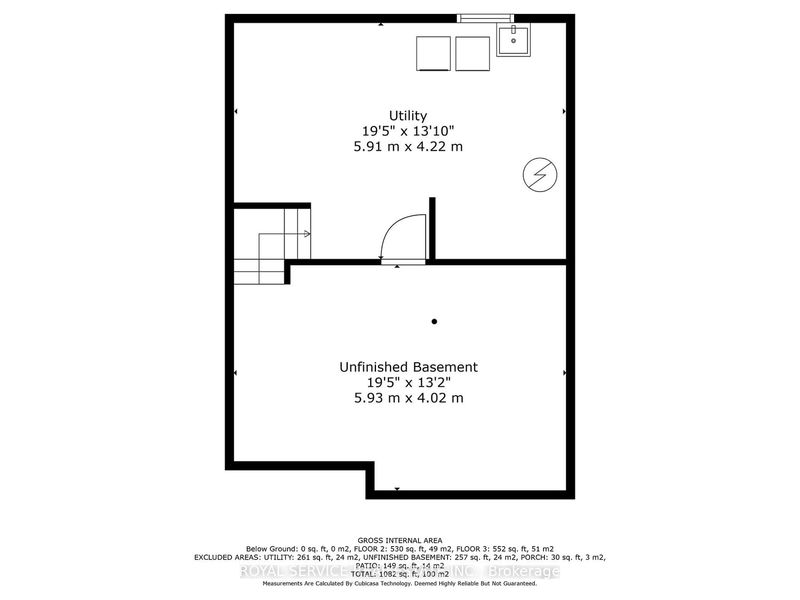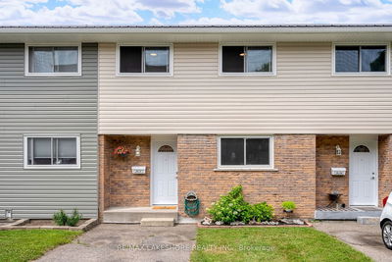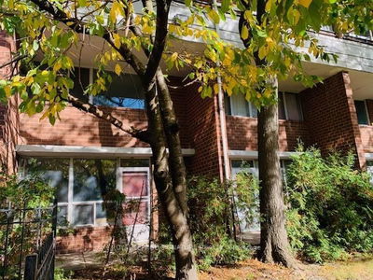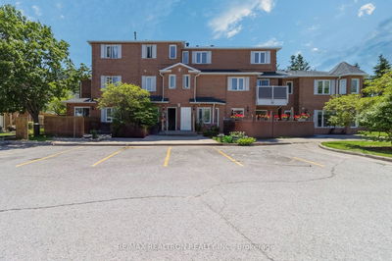A fantastic opportunity to own a 4 bedroom home in Cobourg! Situated in a great school district, & minutes from multiple schools, parks, restaurants, daily conveniences & the beautiful Lake Ontario. A spacious entrance greets you at the front of the home, with a conveniently large closet & quick access to a 2-piece bathroom. The open concept kitchen & dining space flows through to the large living room with a gas fireplace & walkout to a private back patio - which stands out against other patios that often face towards other units. Upstairs, the home enjoys 4 good sized bedrooms & a 4-piece bathroom with a soaker tub. The unfinished basement is used for laundry, & provides ample dry storage, & the opportunity to create additional living space. This specific condo unit is unique for being an end unit, enjoying natural gas heating fireplace, a private back yard with mature trees, 4 bedrooms & 2 bathrooms, & having lovely curb appeal with the recessed brick front porch.
Property Features
- Date Listed: Tuesday, October 03, 2023
- City: Cobourg
- Neighborhood: Cobourg
- Major Intersection: Burnham & Westwood
- Full Address: E1-400 Westwood Drive, Cobourg, K9A 2B6, Ontario, Canada
- Living Room: Gas Fireplace, Laminate
- Kitchen: Tile Floor
- Listing Brokerage: Royal Service Real Estate Inc. - Disclaimer: The information contained in this listing has not been verified by Royal Service Real Estate Inc. and should be verified by the buyer.

