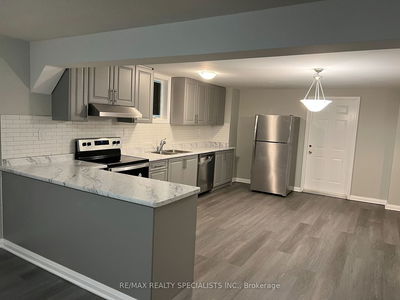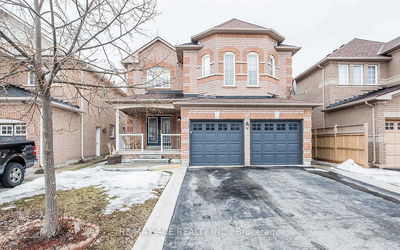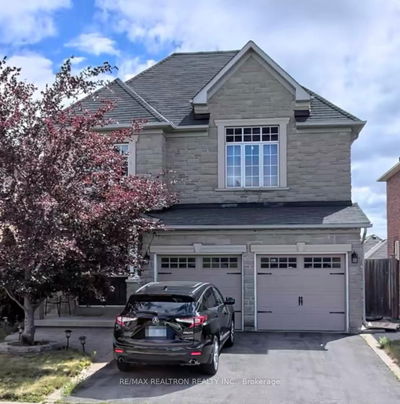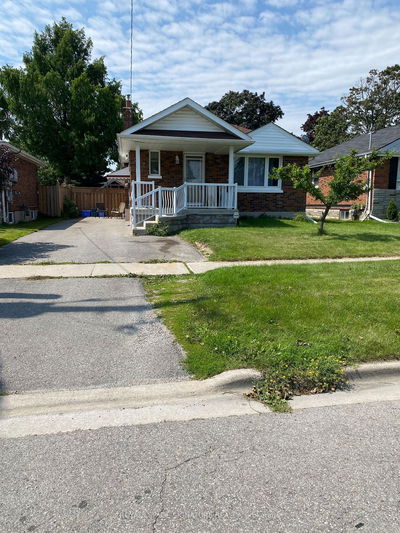Two bedroom+den very spacious 2nd floor apartment in a 2 1/2 storey brick&stone mansion. The apartment has separate staircase, deck, additional fire escape. Gorgeous view of trees, beautiful, renovated buildings, gentrified street. Original tigerwood trim, doors, beamed ceilings, stained glass windows, gracious covered front porch, 9' ceilings, new bathroom featuring glass enclosed shower, porcelain floors quartz countertops; new eat in kitchen with stainless steel appliances, white modern cabinets, porcelain floors, pot lights, glass backsplash and quartz countertops; all new laminate floors. Total of 4 independent apartments: one per floor. Each has two ways of egress. New roof 2022. Separate hydro meters for each unit. Fabulous location on a leafy street w/upscale, renovated&well kept homes. Conveniently located near transit, Gage Park w/botanical gardens pavilion, Community Centre, schools, churches, shopping, hospital nearby.
Property Features
- Date Listed: Monday, October 02, 2023
- City: Hamilton
- Neighborhood: Stipley
- Major Intersection: Main Street East
- Full Address: 2nd-118 Fairholt Road S, Hamilton, L8M 2T7, Ontario, Canada
- Living Room: Laminate
- Kitchen: Eat-In Kitchen, W/O To Sundeck, Stainless Steel Appl
- Listing Brokerage: Re/Max Realty Specialists Inc. - Disclaimer: The information contained in this listing has not been verified by Re/Max Realty Specialists Inc. and should be verified by the buyer.






























