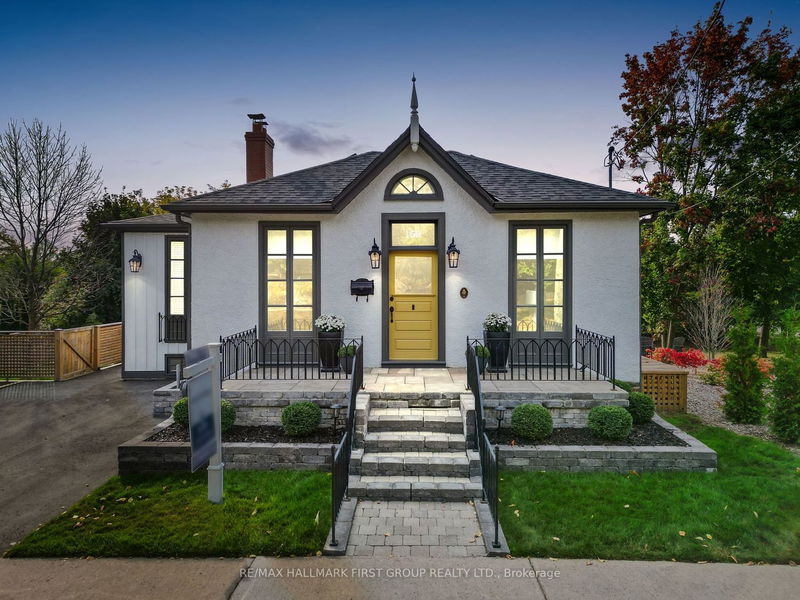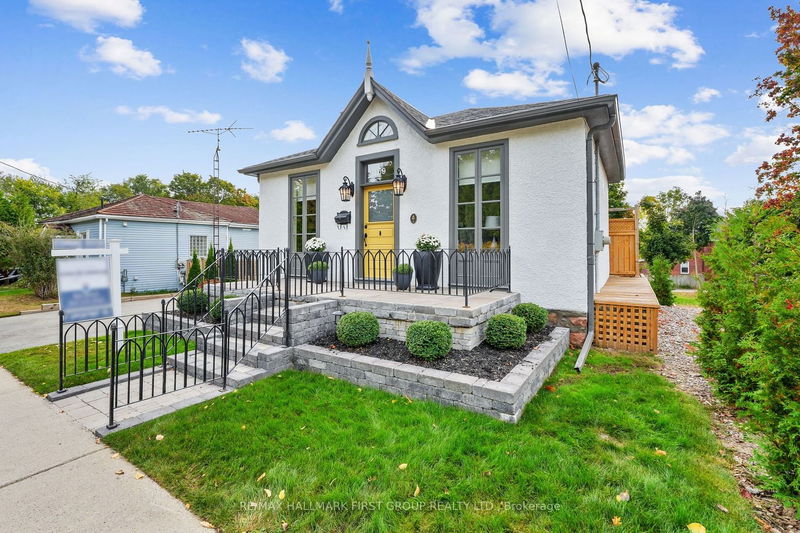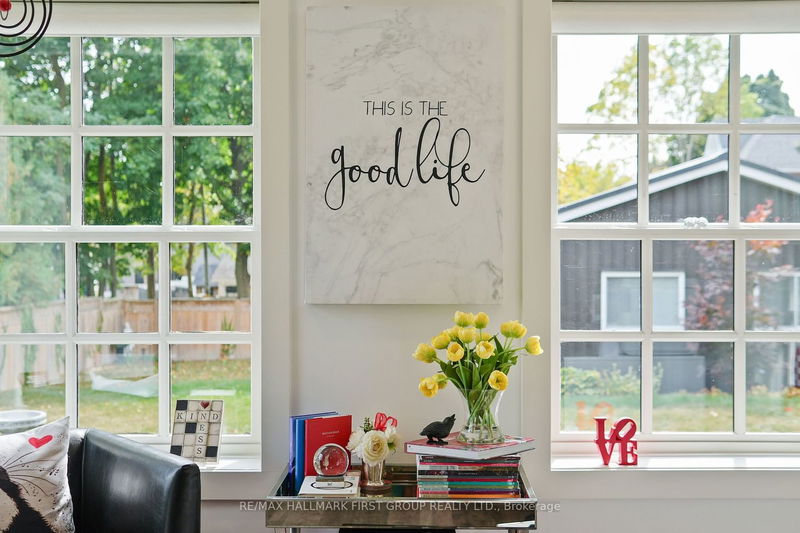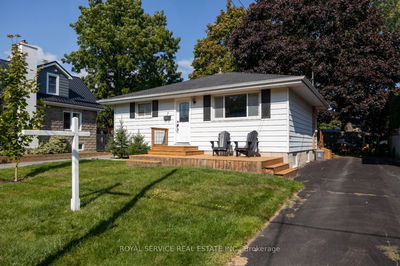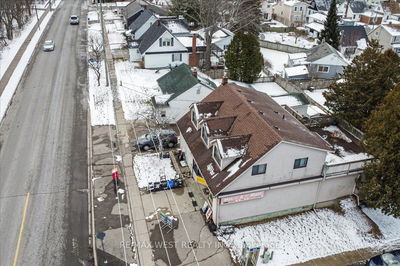This restored 1855 Ontario cottage is nestled in the coveted Englishtown neighbourhood of Port Hope. Known as William Skitch Cottage, this home offers over 3,000 square feet of modern amenities while preserving its original historic details. As you step through the entryway with the original door, high ceilings and view through to the back terrace, you'll know you're in a truly remarkable home. The open floor plan provides an open dining area and a large modern kitchen fitted with top-of-the-line built-in appliances. The principal bedroom on the main floor boasts two large closets with built-ins and a spacious ensuite. Two additional rooms offer flexible use as guest rooms, formal dining area, or study. The lower level features a family room with a walk-out leading to the lower patio, two additional guest rooms, a full bath, and laundry complete with built-in storage.
Property Features
- Date Listed: Thursday, October 05, 2023
- Virtual Tour: View Virtual Tour for 159 Bruton Street
- City: Port Hope
- Neighborhood: Port Hope
- Major Intersection: Victoria St & Bramley St
- Full Address: 159 Bruton Street, Port Hope, L1A 1V6, Ontario, Canada
- Living Room: Main
- Kitchen: Main
- Family Room: Lower
- Listing Brokerage: Re/Max Hallmark First Group Realty Ltd. - Disclaimer: The information contained in this listing has not been verified by Re/Max Hallmark First Group Realty Ltd. and should be verified by the buyer.

