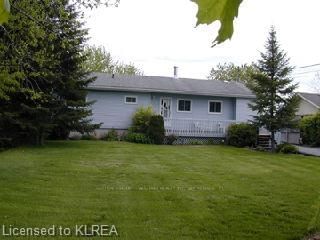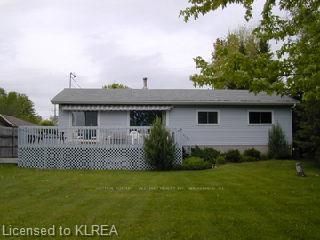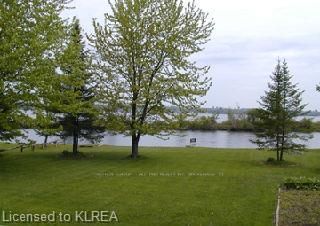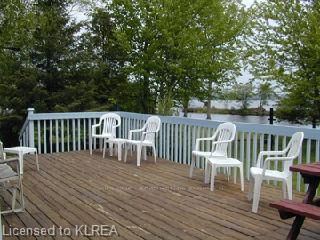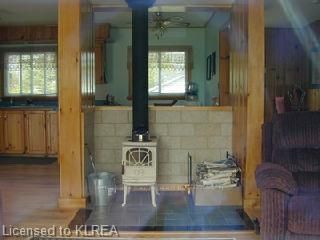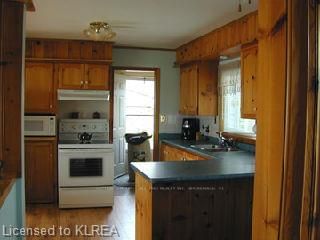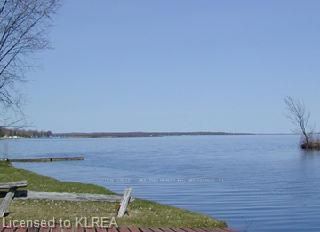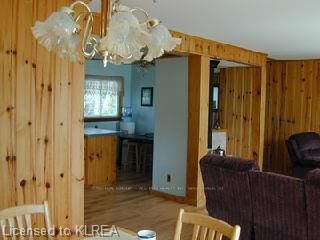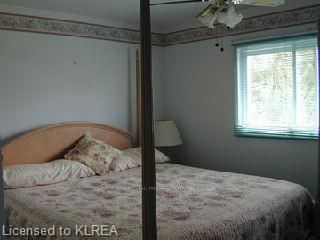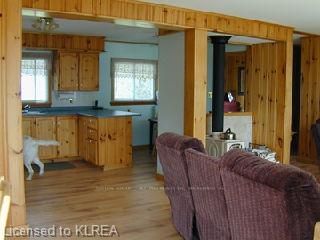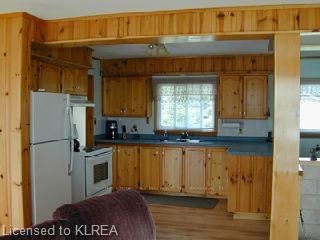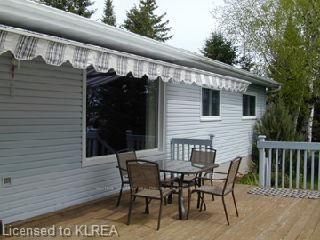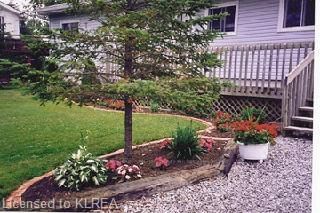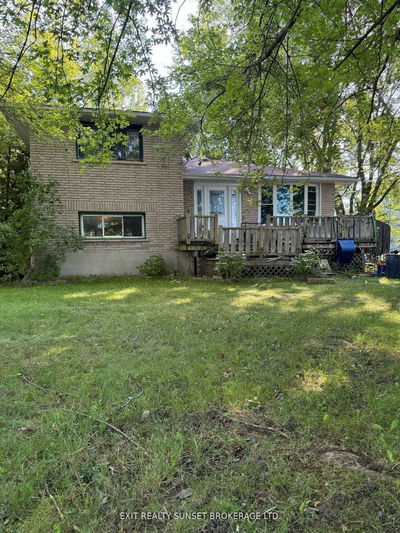Enjoy 90' of waterfront on the west shore of Sturgeon Lake from a super-sized deck 928x14.3). Relish the breeze off the lake under a 8x23' custom awning operated electrically. This spotless bungalow offers 3 bedrooms, a spacious kitchen,open concept living/dining room, side enrance to mud and laundry room, plenty of closets and all newer windows. Petite airtight woodstove is capable of heating the whole house. Solid pine kitchen features roll-out drawers and generous counter space. New flooring is neutral to suit any decor. Gardens are lovigly planted with variety of low maintenance perennials. 200 amps. New roof and new propane furnace in 2007.
Property Features
- Date Listed: Saturday, May 09, 2009
- City: Kawartha Lakes
- Neighborhood: Rural Fenelon
- Major Intersection: Go North On Hwy. 121, Turn Eas
- Full Address: 177 Beehive Drive, Kawartha Lakes, K0M 1G0, Ontario, Canada
- Living Room: Main
- Kitchen: Main
- Listing Brokerage: Sutton Group - All Pro Realty Inc. Brokerage- 71 - Disclaimer: The information contained in this listing has not been verified by Sutton Group - All Pro Realty Inc. Brokerage- 71 and should be verified by the buyer.

