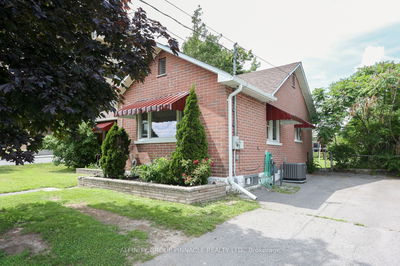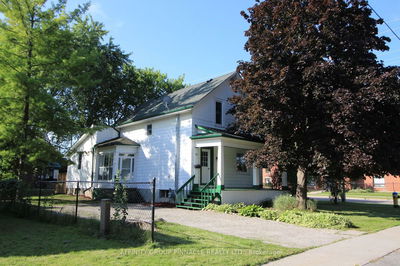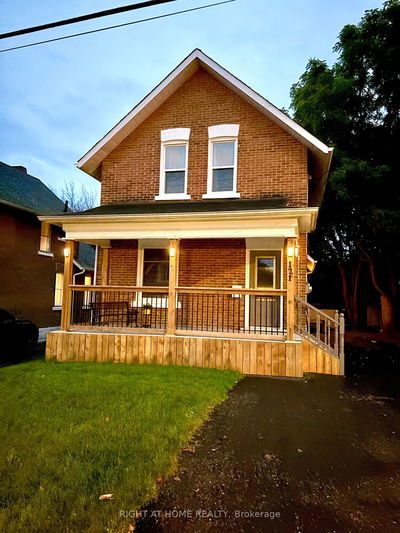Nice layout, bright and cheerful. The oak kitchen has sliding doors to the rear deck and the fenced yard for kids and pets. The master bedroom has a 3 pc. ensuite bath and walk-in closet. The lower level has a walk-up to the attached double garage and a huge family room with gas fireplace, as well as 2 additional bedrooms for family or students. This property is pleasant and in a desirable area of Lindsay.
Property Features
- Date Listed: Monday, March 05, 2007
- City: Kawartha Lakes
- Neighborhood: Lindsay
- Full Address: 48 Mcgibbon Boulevard, Kawartha Lakes, K9V 6G4, Ontario, Canada
- Kitchen: Main
- Living Room: Main
- Family Room: Lower
- Listing Brokerage: Coldwell Banker Rmr Real Estate - 3 - Disclaimer: The information contained in this listing has not been verified by Coldwell Banker Rmr Real Estate - 3 and should be verified by the buyer.









