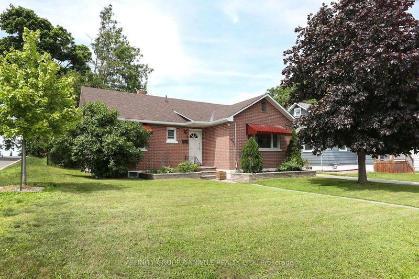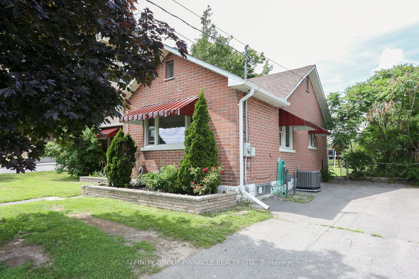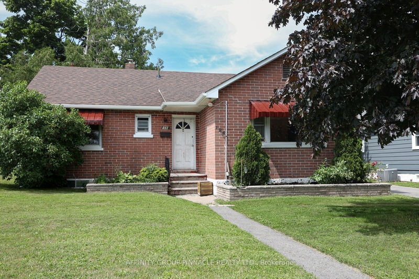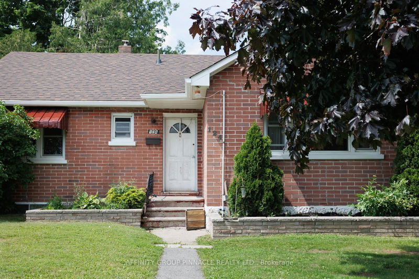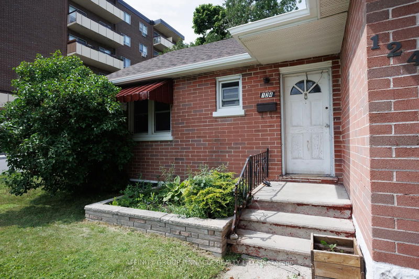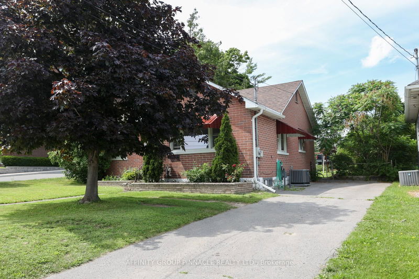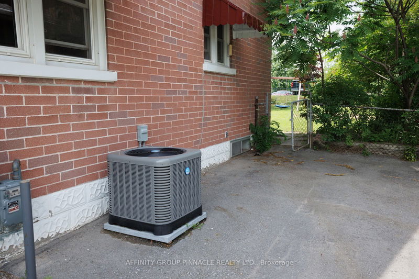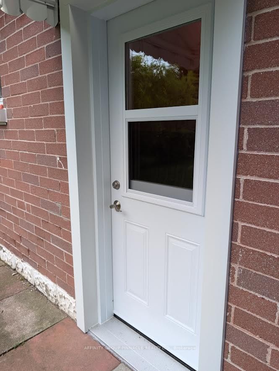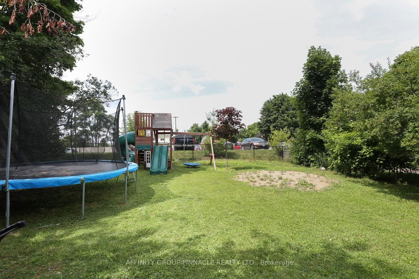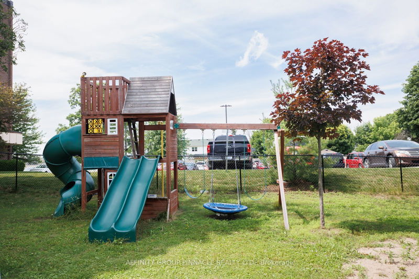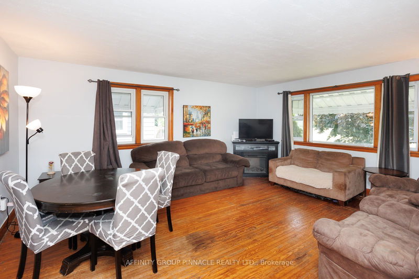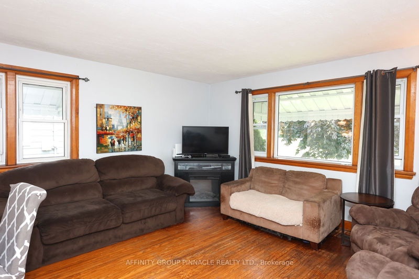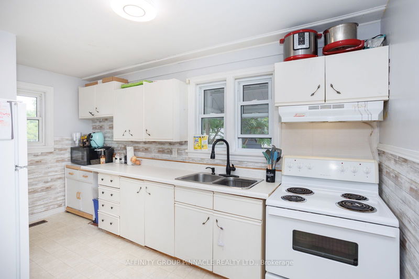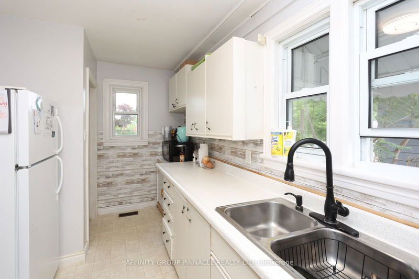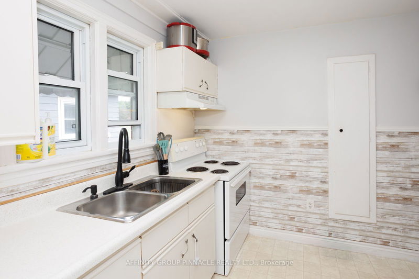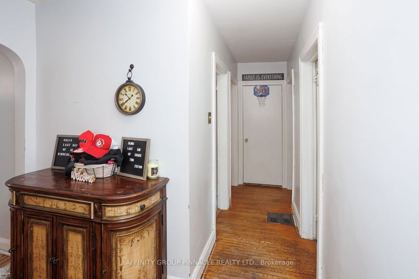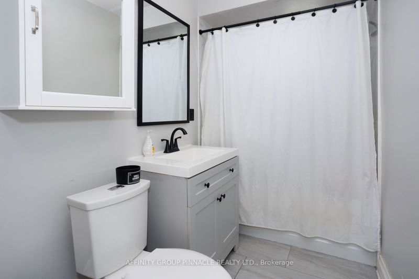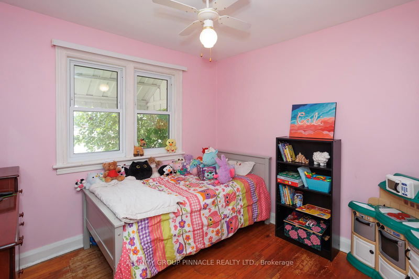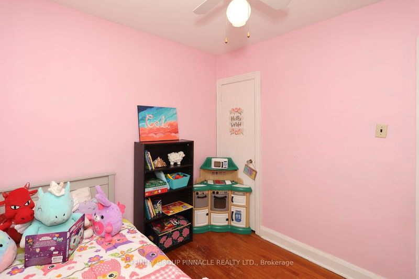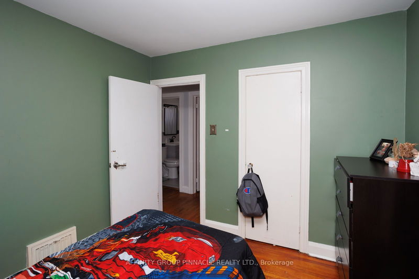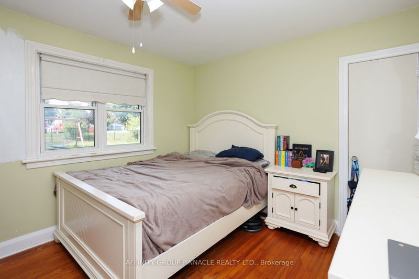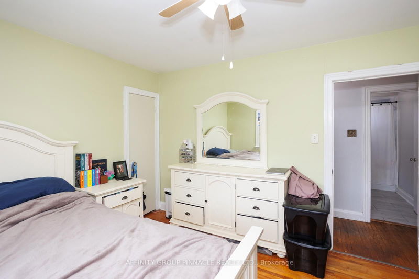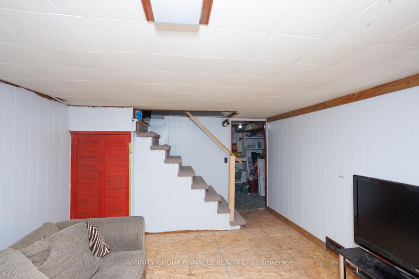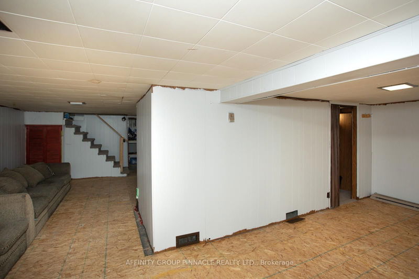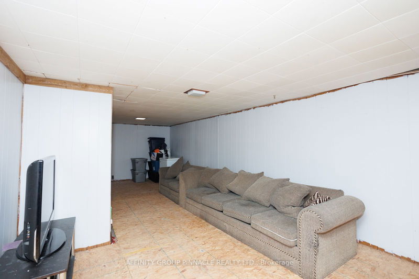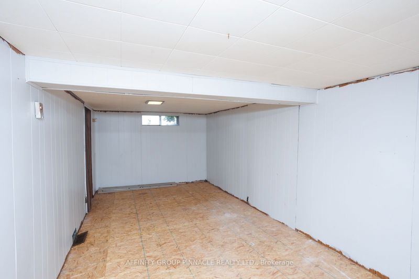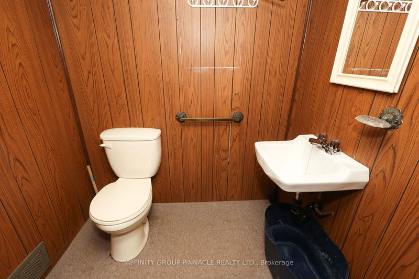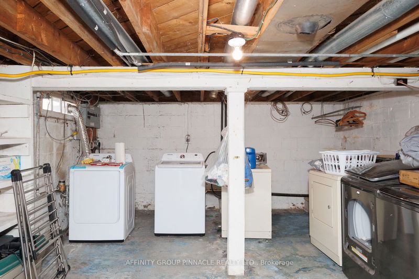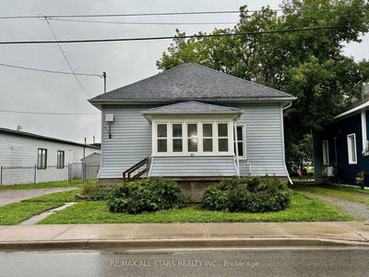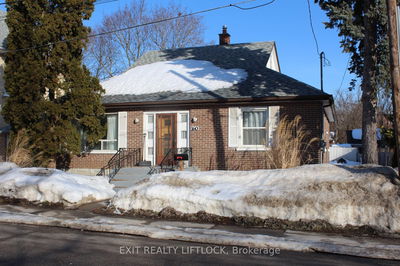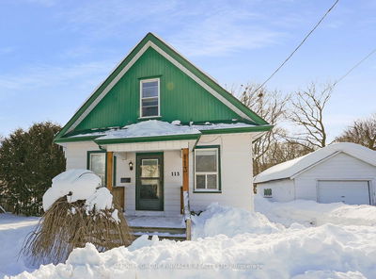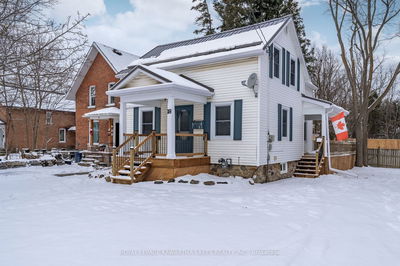This 3 bdrm 1.5 brick bungalow is perfect for the first time home buyer or someone looking to downsize. Inside the home, the main floor features hardwood floor, generous size living room, working kitchen and 3 bdrms. Downstairs boasts partially finished basement with a 2pc bathroom. Not forgetting, separate entrance for in future law suite capability. Outside the home has a fenced yard and a level lot. New Shingled roof, awnings and rear door (2024). Close to the parks, schools, shopping and the hospital, this home checks alot of boxes.
Property Features
- Date Listed: Tuesday, September 10, 2024
- Virtual Tour: View Virtual Tour for 124 Colborne Street
- City: Kawartha Lakes
- Neighborhood: Lindsay
- Full Address: 124 Colborne Street, Kawartha Lakes, K9V 3T5, Ontario, Canada
- Living Room: Combined W/Dining
- Kitchen: Main
- Listing Brokerage: Affinity Group Pinnacle Realty Ltd. - Disclaimer: The information contained in this listing has not been verified by Affinity Group Pinnacle Realty Ltd. and should be verified by the buyer.

