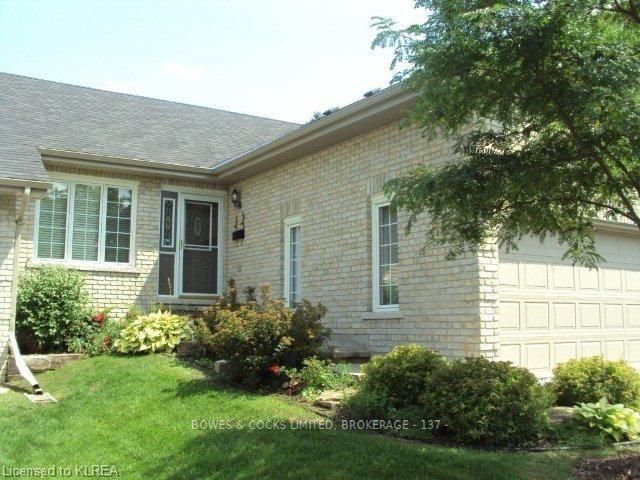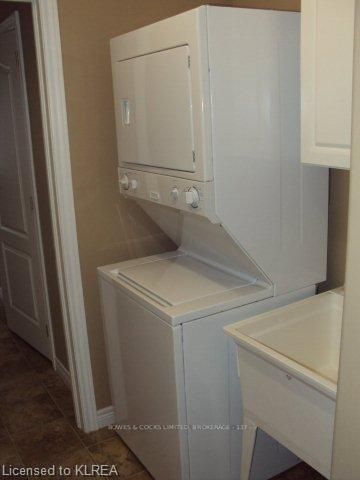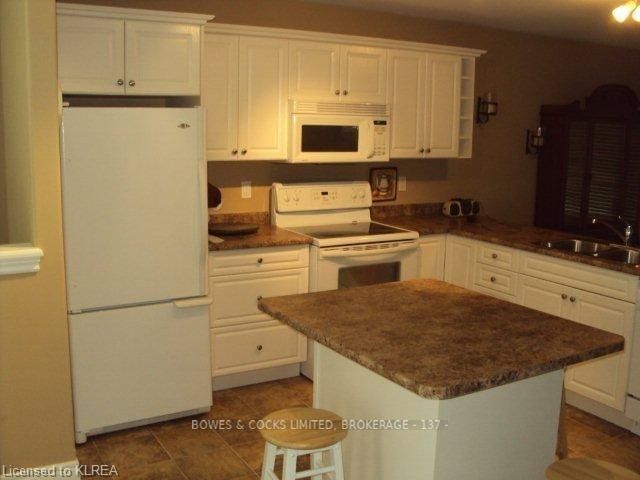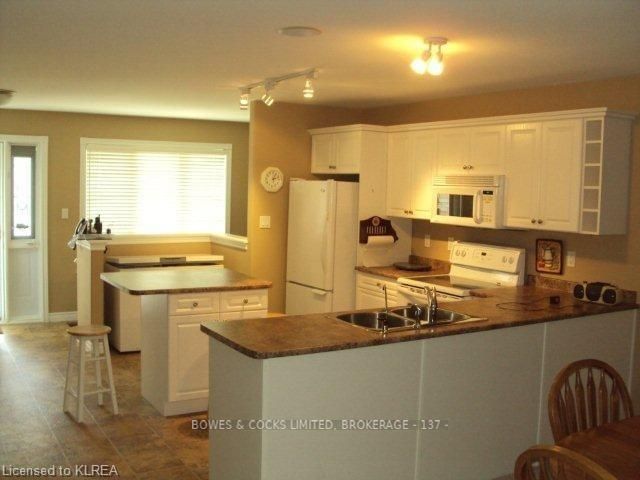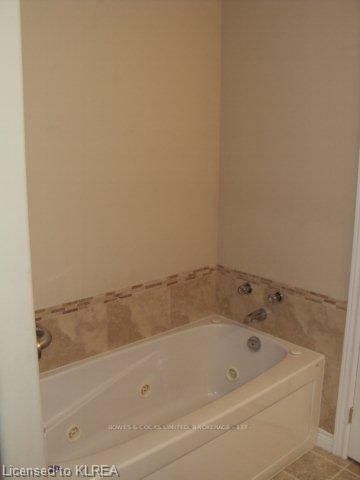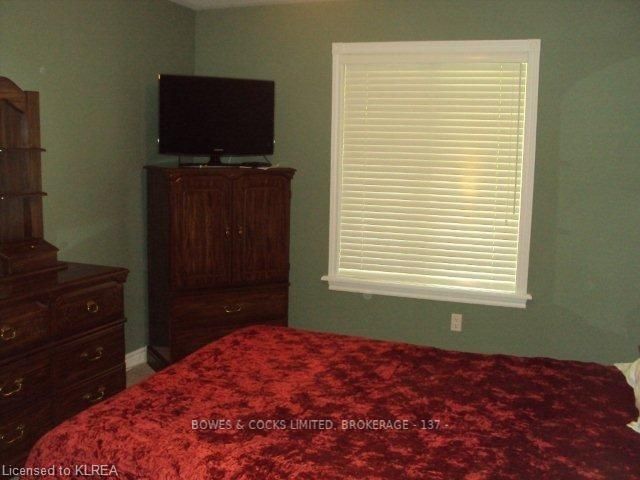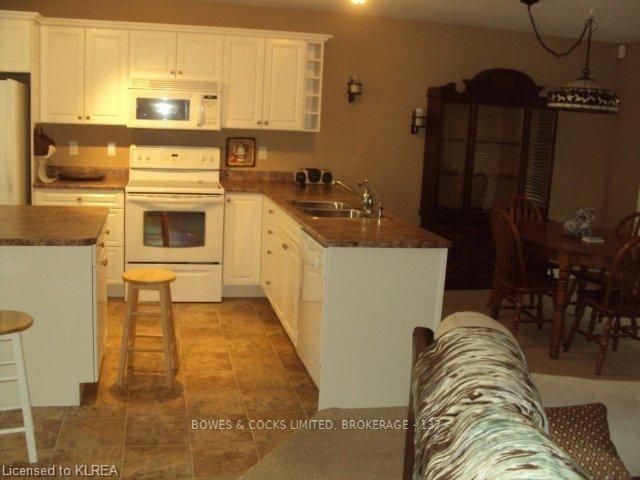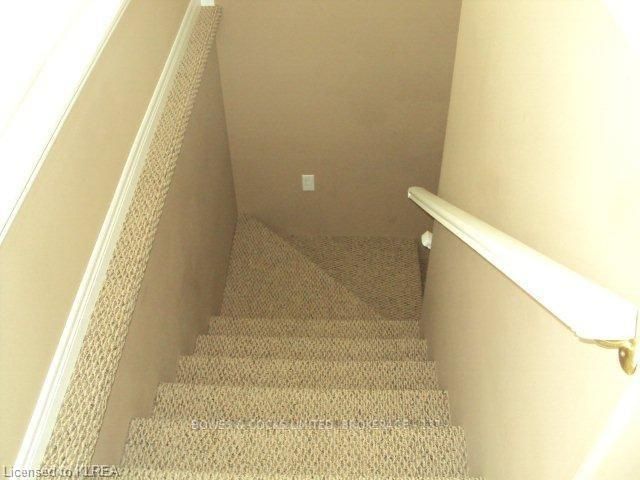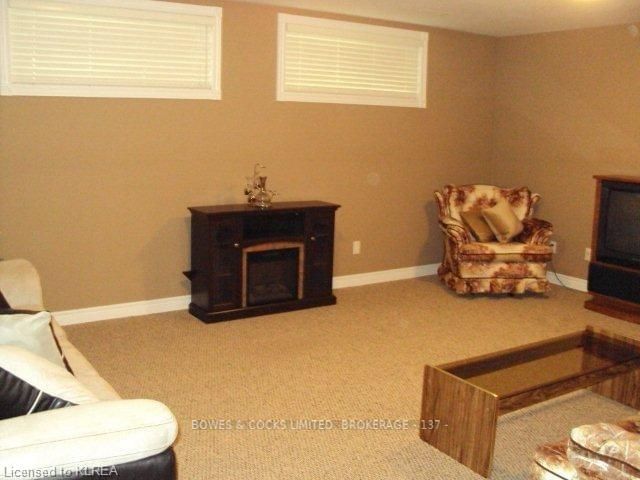Stunning Triple-T Condo at Cedar's Edge Complex. This open concept plan offers two bedrooms, three bathrooms, upgraded kitchen, gas fireplace, central air, main floor laundry, 1.5 car garage, built in speaker system, security system and walkout to 10 x 16 deck.
Property Features
- Date Listed: Monday, January 07, 2013
- City: Peterborough
- Neighborhood: Monaghan
- Major Intersection: Through Listing Salesperson Fo
- Full Address: 45-1020 Parkhill Road W, Peterborough, K9J 6X4, Ontario, Canada
- Living Room: Main
- Kitchen: Main
- Listing Brokerage: Bowes & Cocks Limited, Brokerage - 137 - - Disclaimer: The information contained in this listing has not been verified by Bowes & Cocks Limited, Brokerage - 137 - and should be verified by the buyer.

