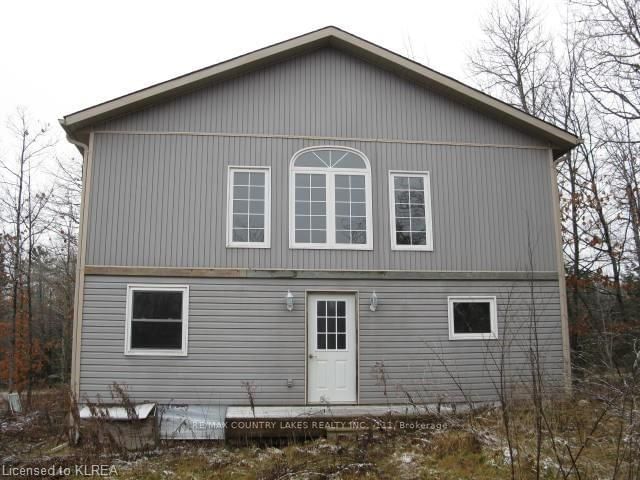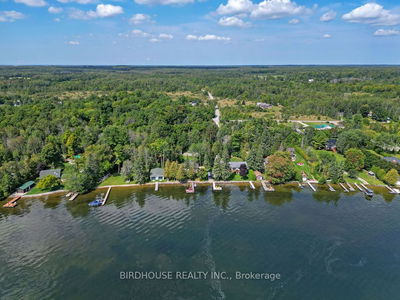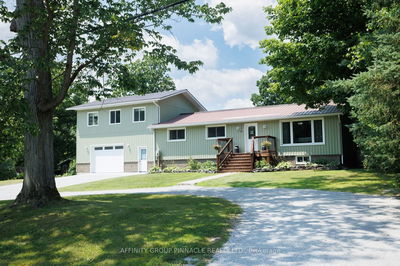This Home Could Be A Showplace! Unique Home With Two Storey High Living Room/Kitchen With Pine Ceiling And Arch-Top Window. Second Floor Master Suite Plus Loft & Office With An Ensuite Bath, Whirlpool Tub, Two Person Shower With Ceramic Walls. This Home Is Huge - 48X30 With Approx. 2400 Sq. Ft. Of Living Space. Access To Balsam Lake Just Down The Street.
Property Features
- Date Listed: Wednesday, May 15, 2013
- City: Kawartha Lakes
- Neighborhood: Rural Bexley
- Major Intersection: 48 West Of Coboconk To Parksid
- Full Address: 9 Lakeview Cottage Road, Kawartha Lakes, K0M 2B0, Ontario, Canada
- Living Room: Main
- Kitchen: Main
- Listing Brokerage: Re/Max Country Lakes Realty Inc. -111 - Disclaimer: The information contained in this listing has not been verified by Re/Max Country Lakes Realty Inc. -111 and should be verified by the buyer.







