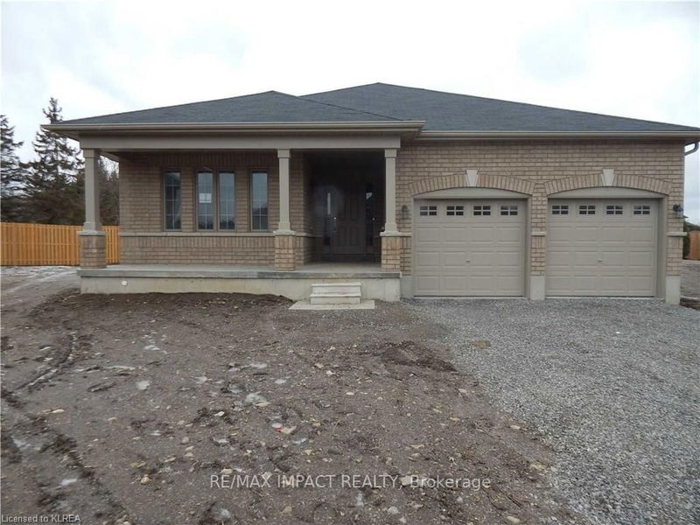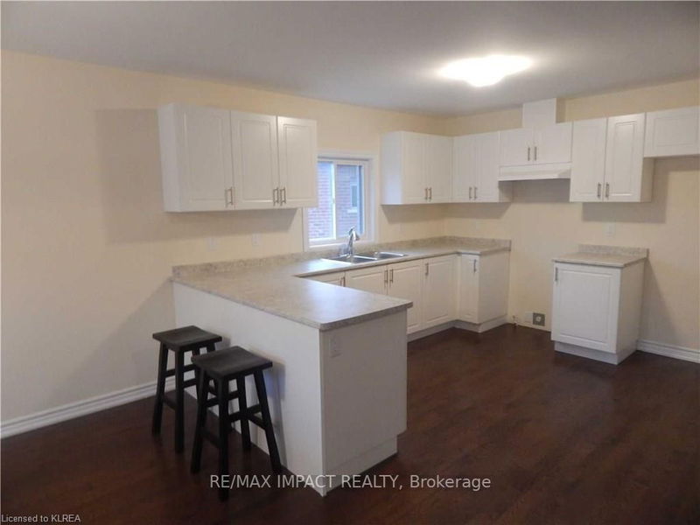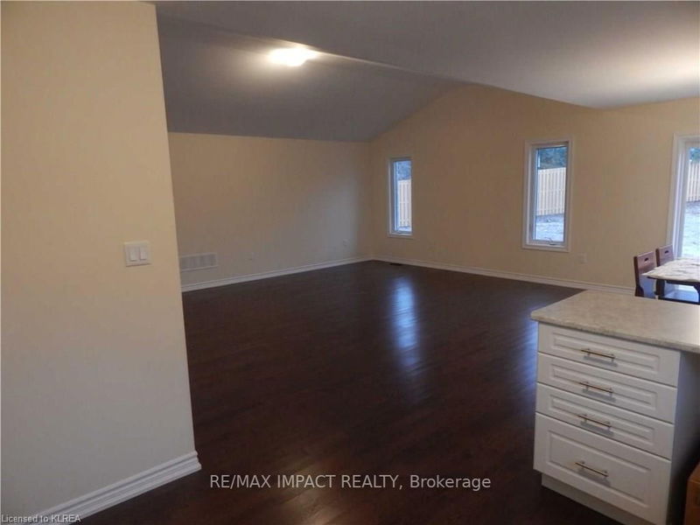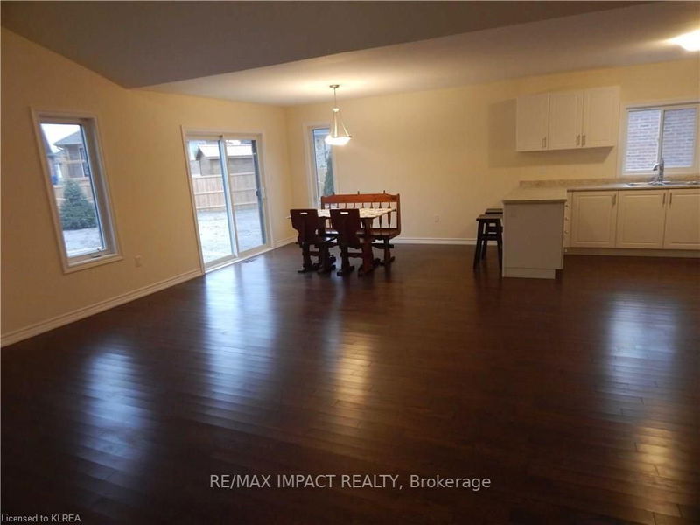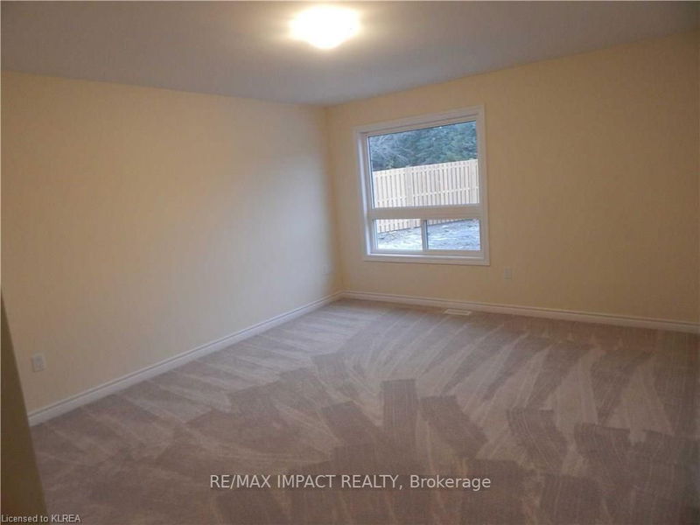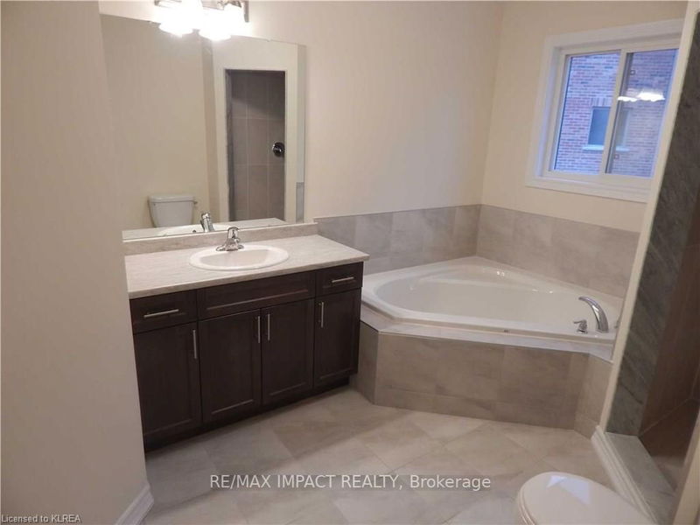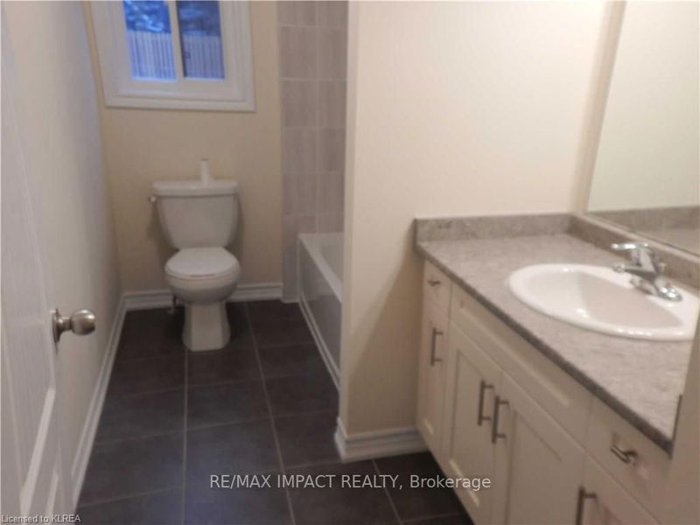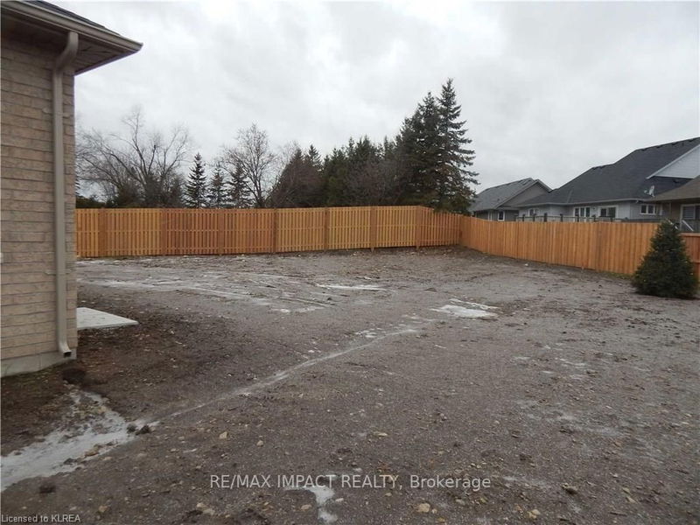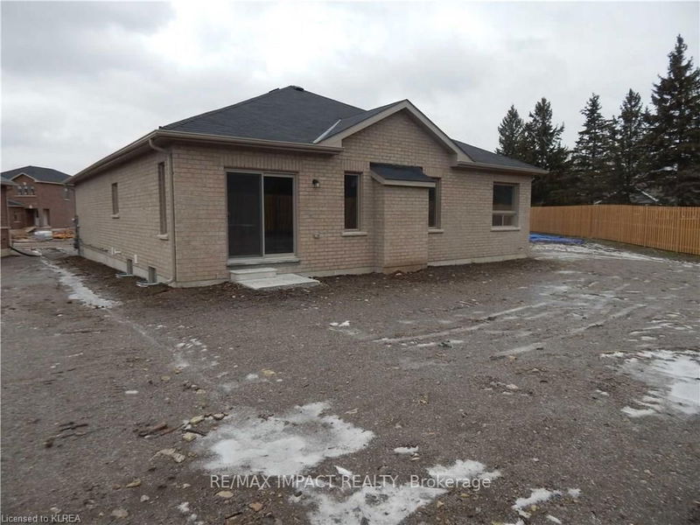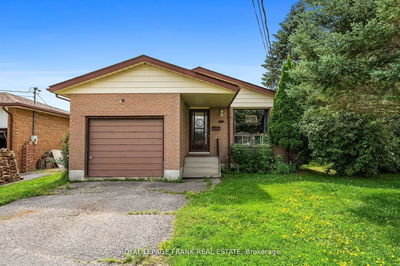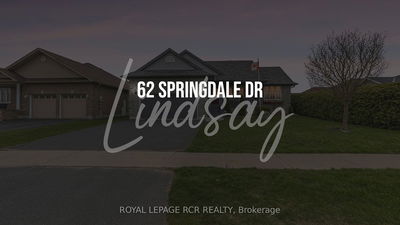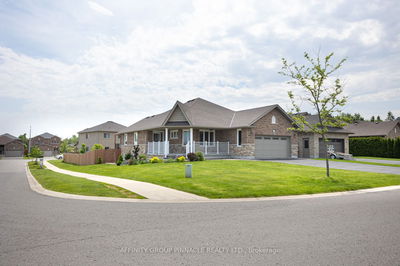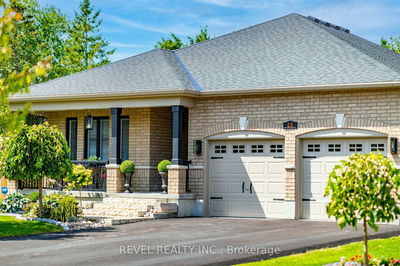Welcome To This Beautiful, Well Designed, Brand New Home That Features Open Concept Kitchen, Living/Dining Combo, Master Bed With 4 Piece Ensuite/ Walk In Closet. Full Unfinished Basement With Rough In For A Third Bathroom. Excellent Location Close To Hospital, Parks, Schools, And All Amenities. Lot Is One Of The Largest In The Neighborhood 148' At Its Deepest Pt. Garage Is 5' Longer Than Standard Double Car Garage. Master Bed Ensuite Has Extended Tiling, Walkout From Kitchen To Backyard.
Property Features
- Date Listed: Wednesday, December 12, 2018
- City: Kawartha Lakes
- Neighborhood: Lindsay
- Major Intersection: 401 To 115/35 North Lindsay To
- Full Address: 46 Claxton Crescent, Kawartha Lakes, K9V 0N2, Ontario, Canada
- Living Room: Open Concept
- Kitchen: Open Concept
- Listing Brokerage: Re/Max Impact Realty - Disclaimer: The information contained in this listing has not been verified by Re/Max Impact Realty and should be verified by the buyer.

