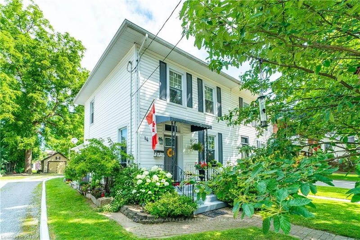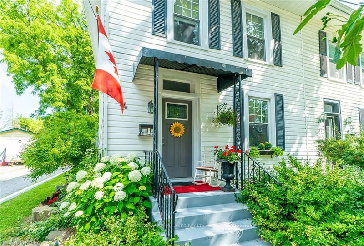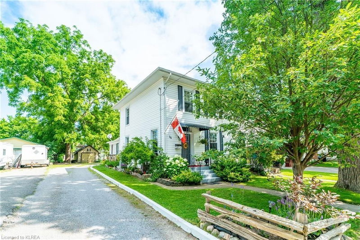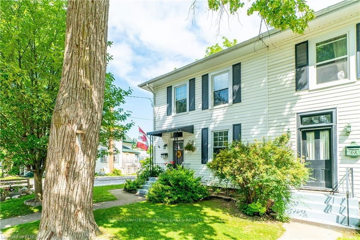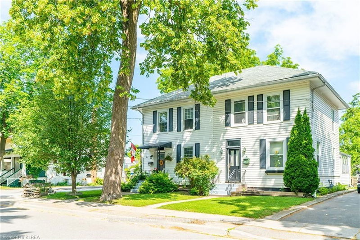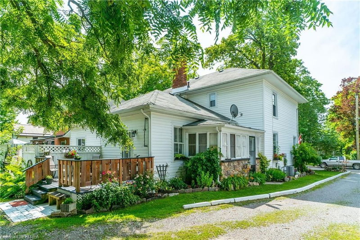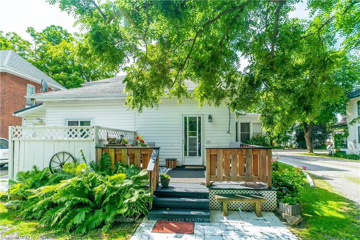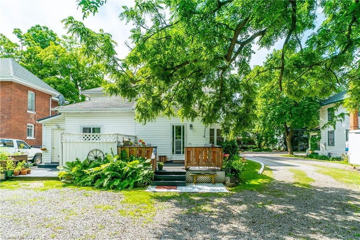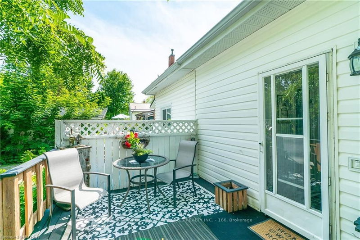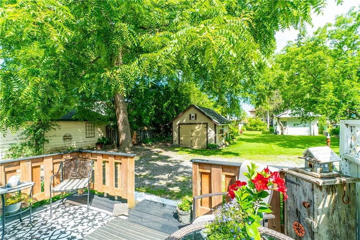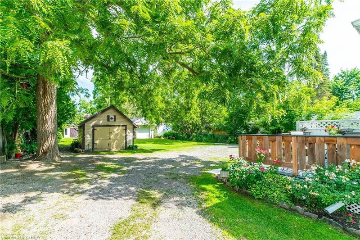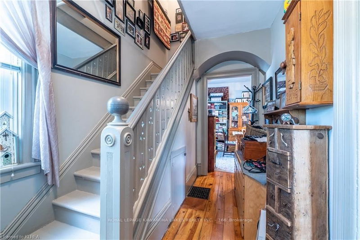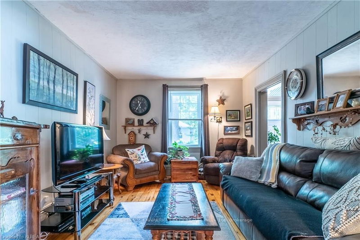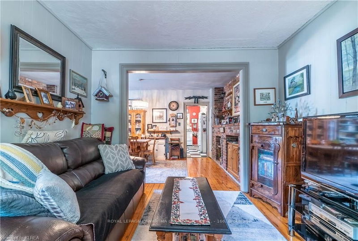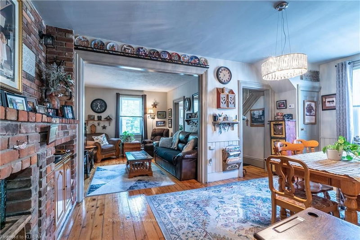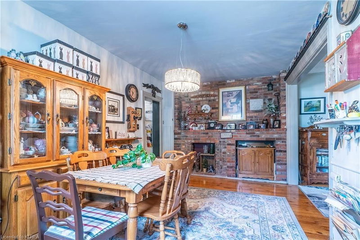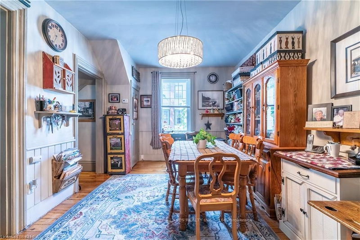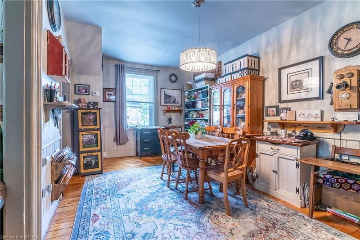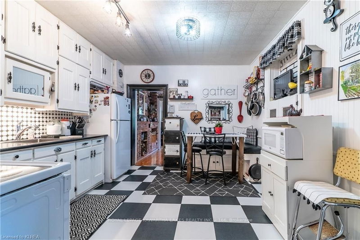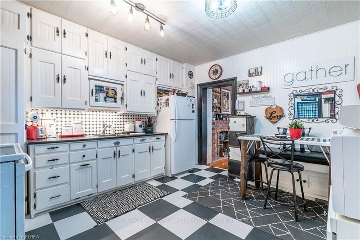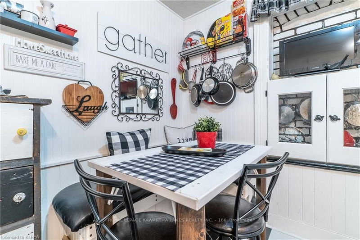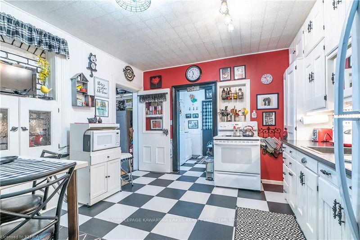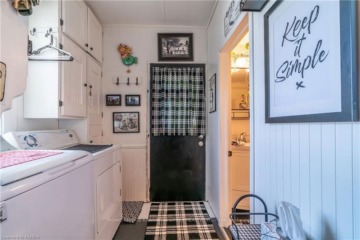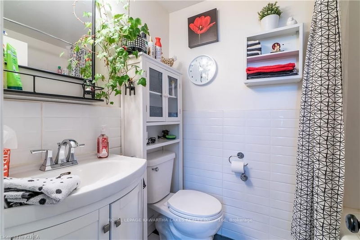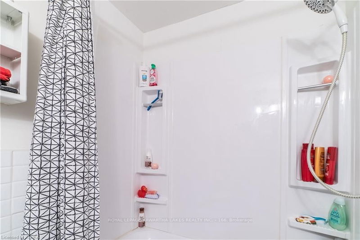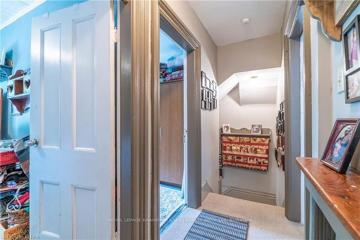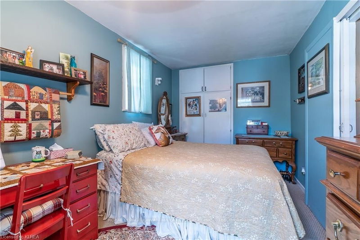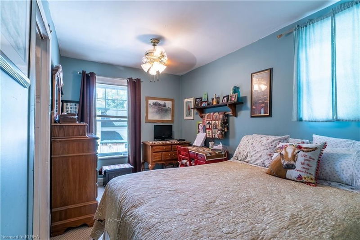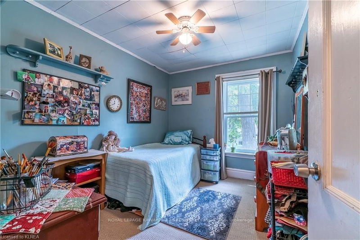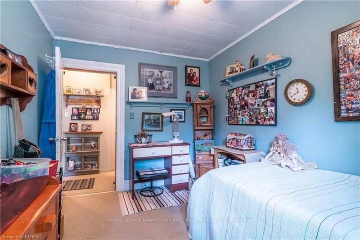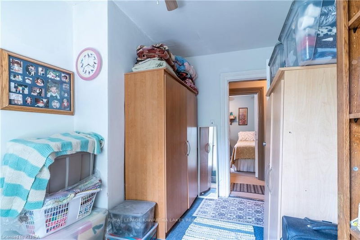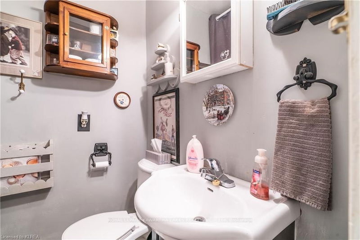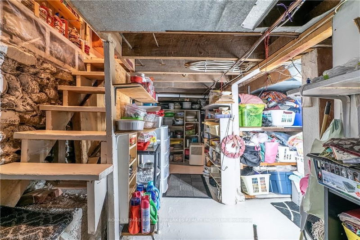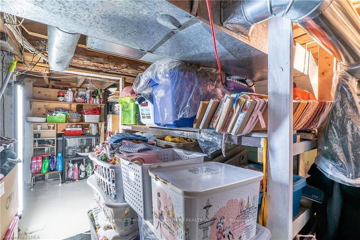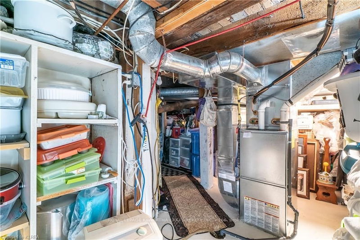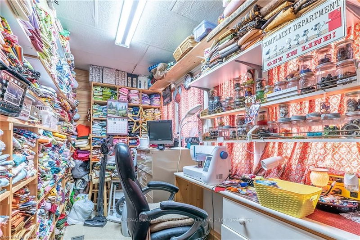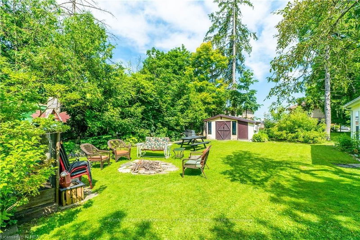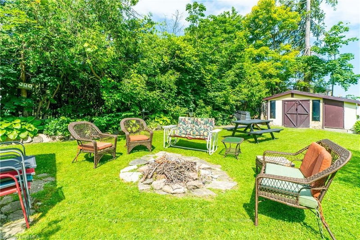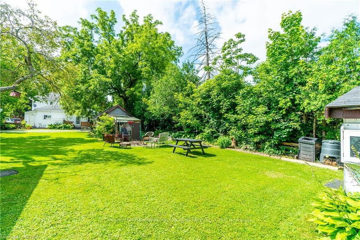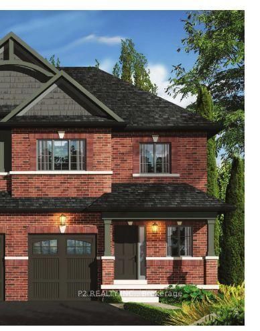Looking For A Well-Kept Home w/ Character In The Heart Of Lindsay? Welcome To 14 Melbourne Street West. This Beautifully Maintained Semi-Detached 2 Storey Home Sits On A 200 Foot Deep Lot w/ A 12x18 Workshop Garage. Entering The Home, You Are Met With Wood Floors, 9 Foot Ceilings & A Large Formal Dining Room w/ An Exposed Brick Mantle. The Main Floor Also Includes a 3-Piece Bath w/ Tub, Laundry & An Insulated Mudroom. Upstairs You Will Find 3 Bedrooms & a 2-Piece Bath That Can Be Converted Back To a 3-Piece w/ Stand Up Shower. The Basement Is Clean And Offers Tons Of Storage. The Back Deck Is Private w/ Access To The Workshop, A Fire Pit & Two Additional Storage Sheds. The Property Is Located Within Walking Distance To Schools, Parks, Shops, Groceries & Downtown Lindsay. Book Your Showing Today!
Property Features
- Date Listed: Tuesday, July 11, 2023
- City: Kawartha Lakes
- Neighborhood: Lindsay
- Major Intersection: North On Lindsay Street S From
- Full Address: 14 Melbourne Street W, Kawartha Lakes, K9V 2S6, Ontario, Canada
- Living Room: Main
- Kitchen: Main
- Listing Brokerage: Royal Lepage Kawartha Lakes Realty Inc. - 166 - Disclaimer: The information contained in this listing has not been verified by Royal Lepage Kawartha Lakes Realty Inc. - 166 and should be verified by the buyer.

