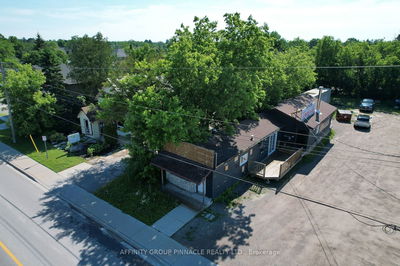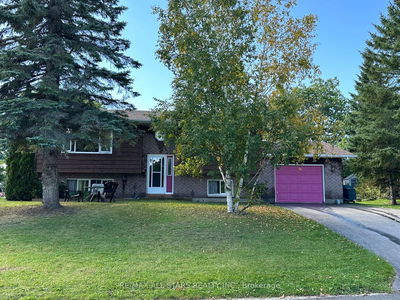BOBCAYGEON-PORT 32 NEW R-2000 BRICK SPLIT ENTRY BUNGALOW w/ATT. 2 CAR GAR. w/entry to house & partially finished lower level. 'AWARD WINNING MODEL'-SHORE SPA MEMBERSHIP-Hardwood & ceramic floors except bdrms.-OPEN CONCEPT LIVING-Expanded walls in kit./dinette, lots of cupboards, pot drawers, pantry w/pull outs, 4 appl.'s & corain counters. LR w/elect. firepl., formal DR plus W/O to screened porch. Lrg. MB. w/walk-in cl., ens. bath & w-out to screened porch, 2nd. bdrm. & 4 pc. bath. Laund./mech. rm. w/extra cupb.'s & dble. cl., HRV, heat pump/air cond. & C/V. Nicely landscaped lot w/dble. paved driveway. NUMBEROUS UPGRADES-Priced to sell, immed. poss. makes this the perfect retirement home.
Property Features
- Date Listed: Tuesday, June 28, 2011
- City: Kawartha Lakes
- Neighborhood: Bobcaygeon
- Major Intersection: Bobcaygeon-Huntingwood Cres. #
- Full Address: 26 Huntingwood Crescent, Kawartha Lakes, K0M 1A0, Ontario, Canada
- Living Room: Main
- Kitchen: Main
- Listing Brokerage: Royal Lepage Frank Real Estate - 16 - Disclaimer: The information contained in this listing has not been verified by Royal Lepage Frank Real Estate - 16 and should be verified by the buyer.









