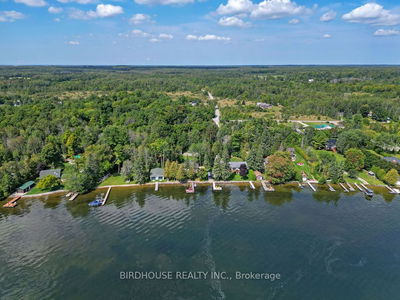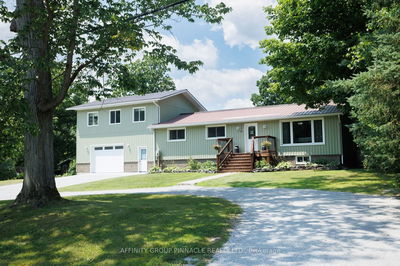Unique home needs finishing but it will be a showplace when it's done! It's huge-48' x 30'-with approximately 2400 sq. ft. of living space. 20' x 16' master suite plus loft overlooks 2 storey LR/Kitchen with pine ceilings. Master suite has 2 person shower with ceramic walls. 3 bedrooms on the main floor, plus office or 5th bedroom on 2nd floor. Access to Balsam Lake down the street. All offers must include 'AS IS' clause. Please see Schedule B to be attached to all offers. Property being sold under 'Power of Sale' and all offers must contain Power of Sale clause.
Property Features
- Date Listed: Monday, December 05, 2011
- City: Kawartha Lakes
- Neighborhood: Rural Bexley
- Major Intersection: 48 To Balsam Lake Drive To Lak
- Full Address: 9 Lakeview Cottage Road, Kawartha Lakes, K0M 2B0, Ontario, Canada
- Living Room: Main
- Kitchen: Main
- Listing Brokerage: Re/Max Country Lakes Realty Inc. -111 - Disclaimer: The information contained in this listing has not been verified by Re/Max Country Lakes Realty Inc. -111 and should be verified by the buyer.





