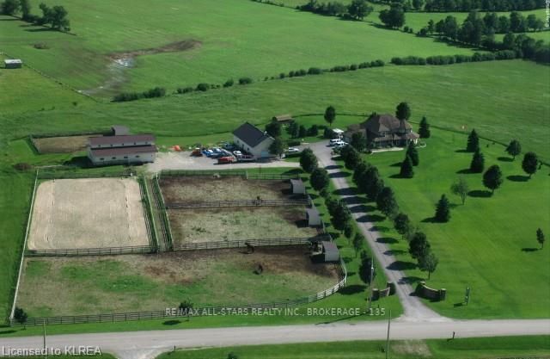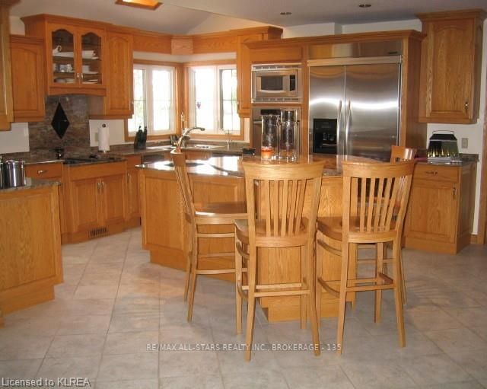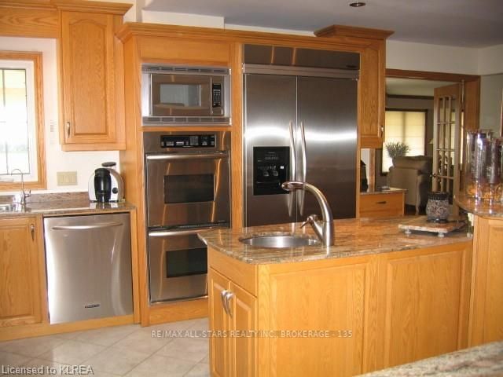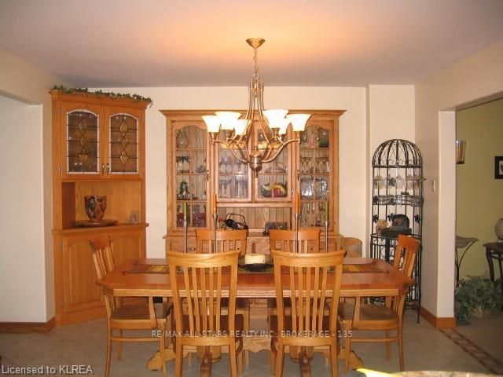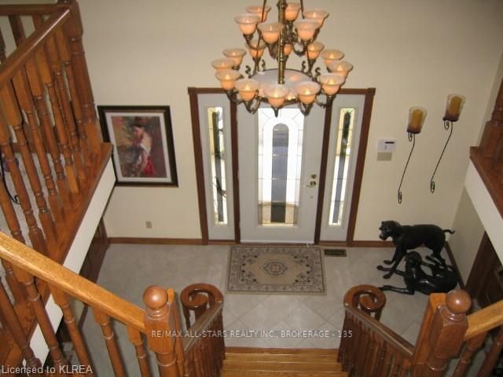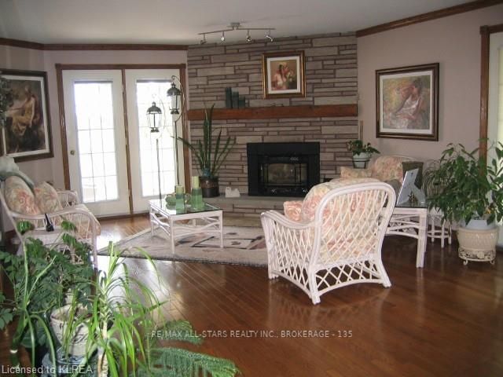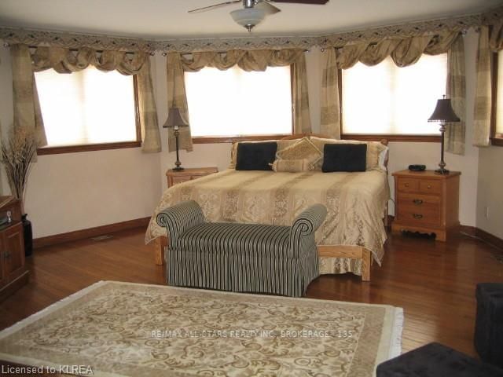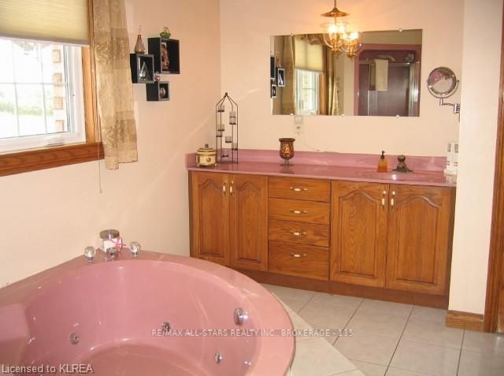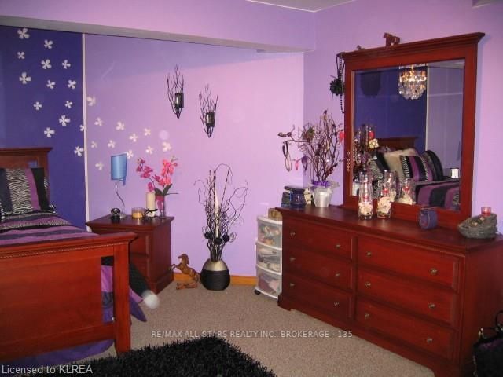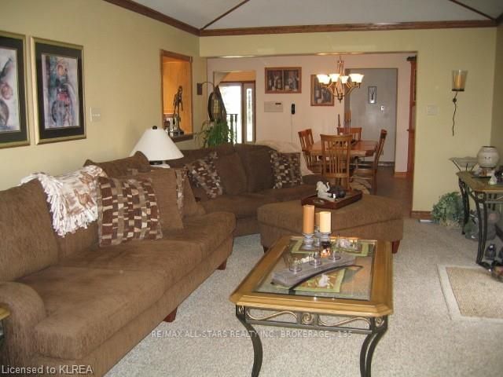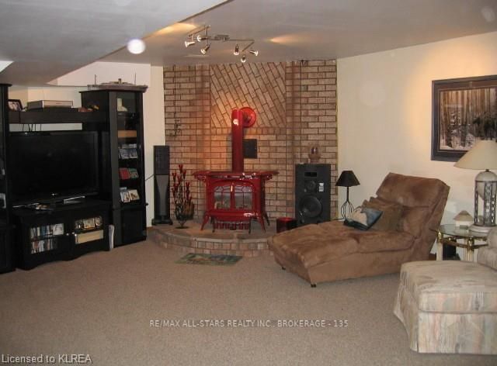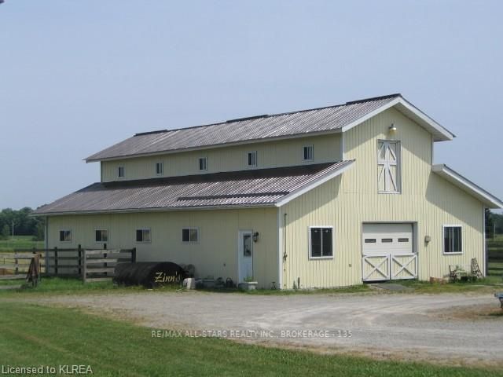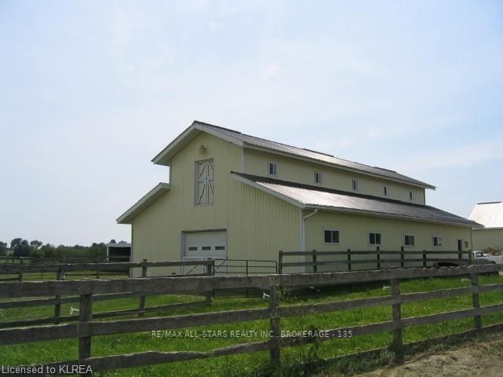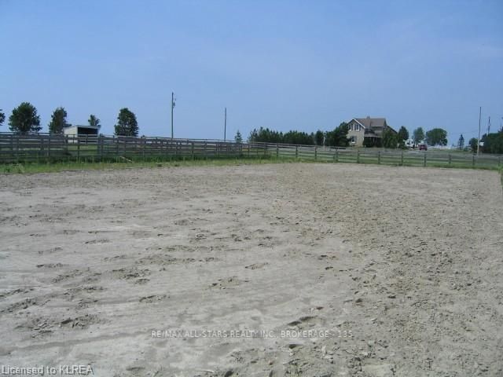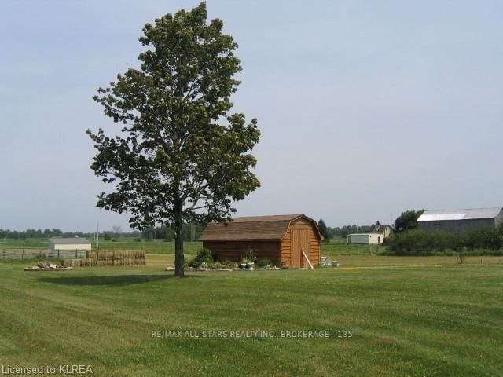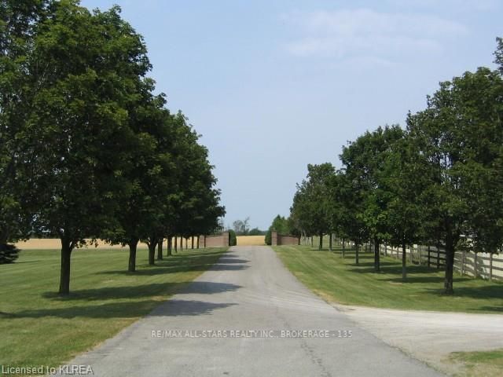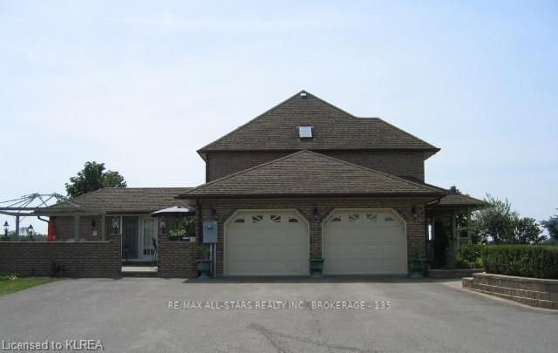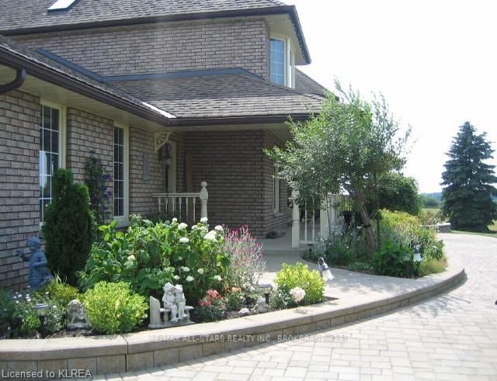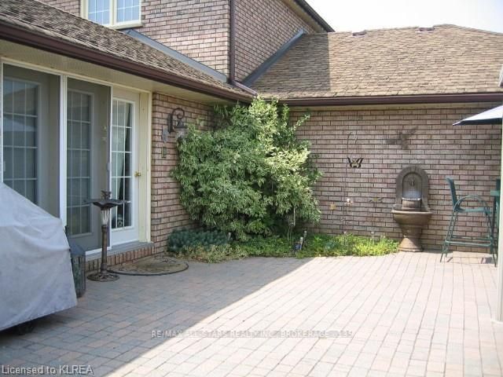Towering trees line a long sweeping driveway that leads to a stunning, brick, custom built home surrounded by mature landscaping and set on 27 acres. The 4+1 bedroom home has an uncompromising level of luxury & finish from the formal Great room with walkouts to the wrap-around veranda; to the kitchen with granite countertops & central island; to the dining area & family room with walkout to patio; to the master suite with spa ensuite bath to the finished lower level. The farm has every horse amenity you could ask for with a 8-stall insulated barn, tack room, hay storage, 5-fenced paddocks & outdoor riding ring. Completing the property is a large, heated, dry walled garage. Beautiful perennial gardens & walkways add to this pastoral setting. Located close to Lindsay.
Property Features
- Date Listed: Thursday, January 03, 2013
- City: Kawartha Lakes
- Neighborhood: Rural Ops
- Major Intersection: Transcanada Hwy 7 East Towards
- Living Room: Lower
- Kitchen: Main
- Family Room: Main
- Listing Brokerage: Re/Max All-Stars Realty Inc., Brokerage - 135 - Disclaimer: The information contained in this listing has not been verified by Re/Max All-Stars Realty Inc., Brokerage - 135 and should be verified by the buyer.

