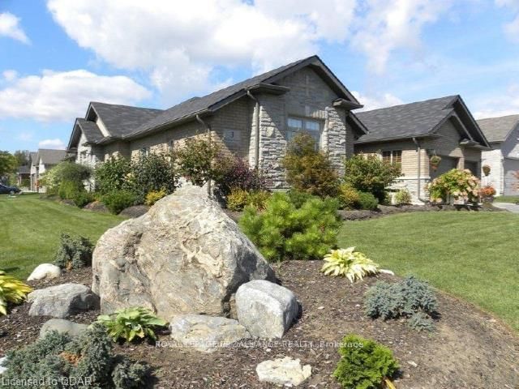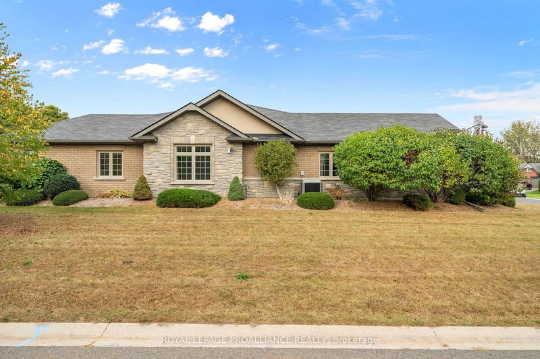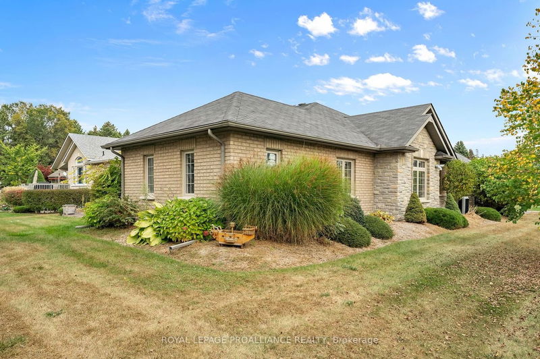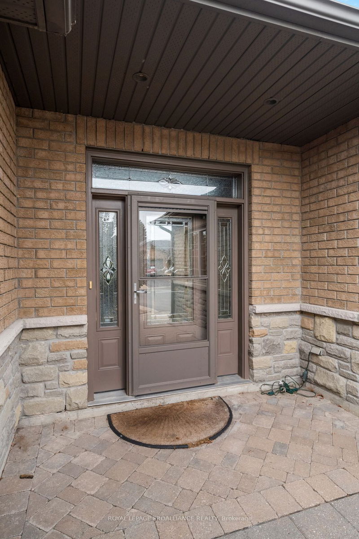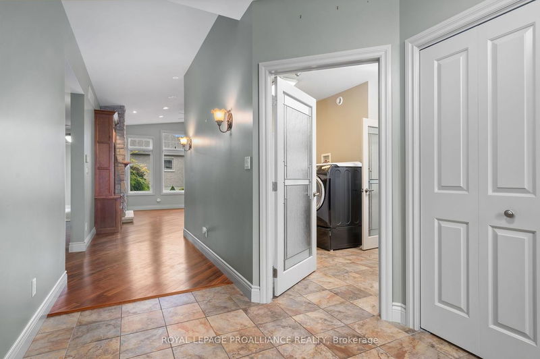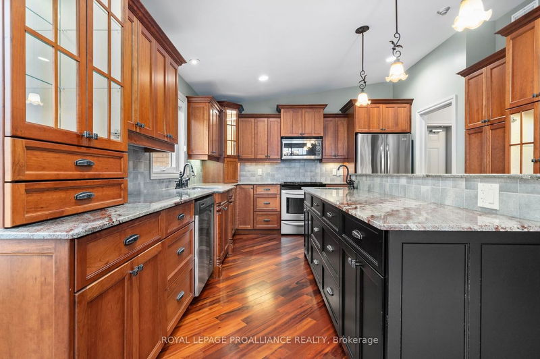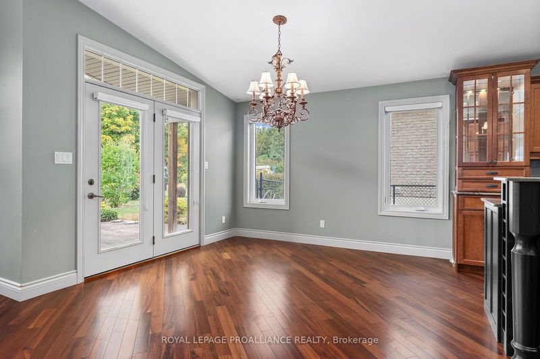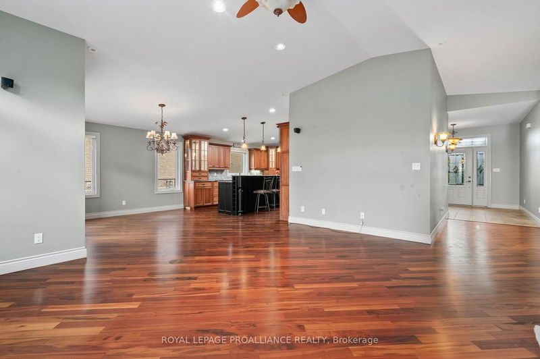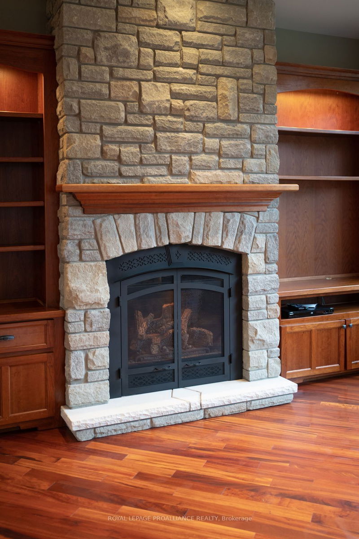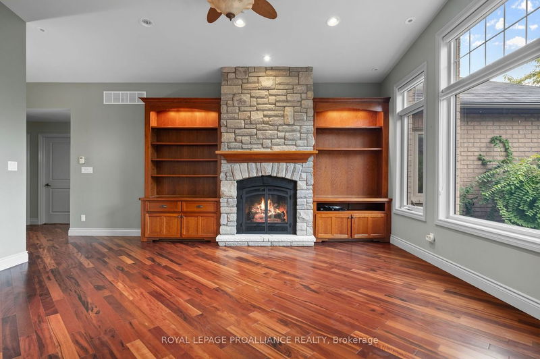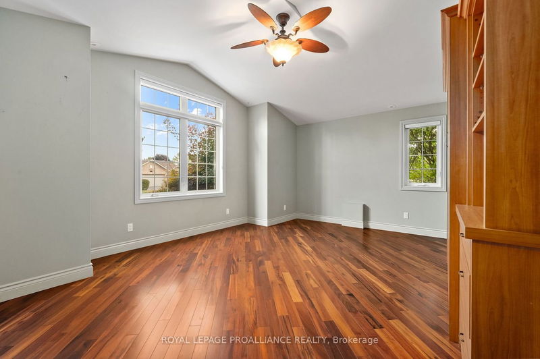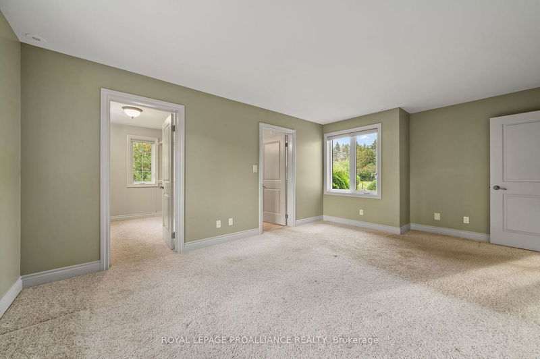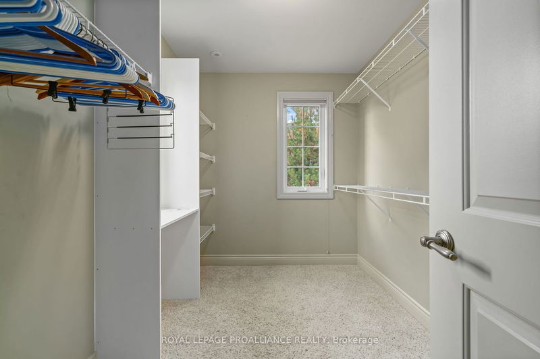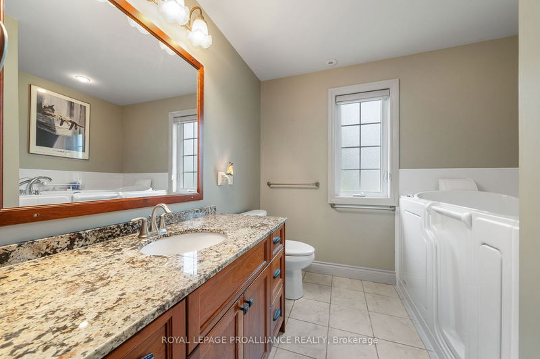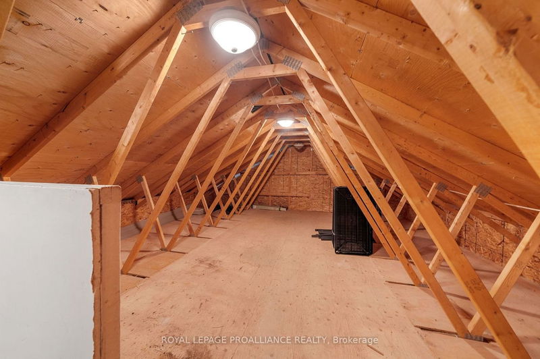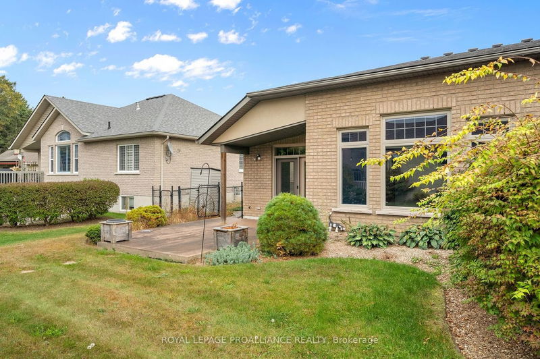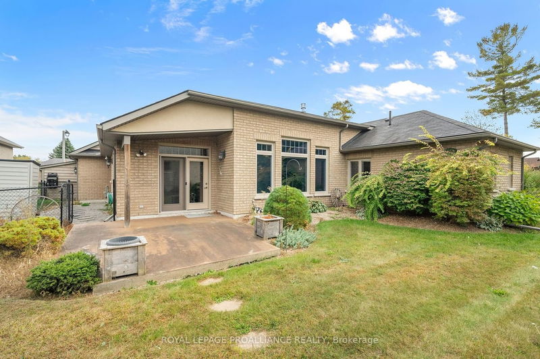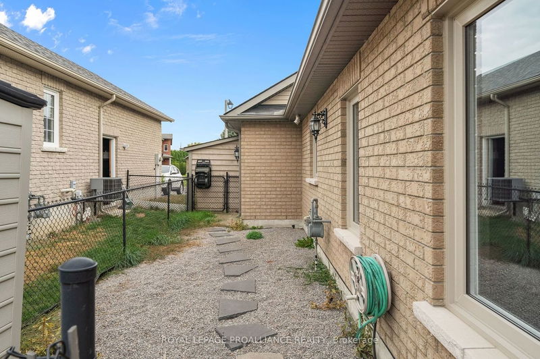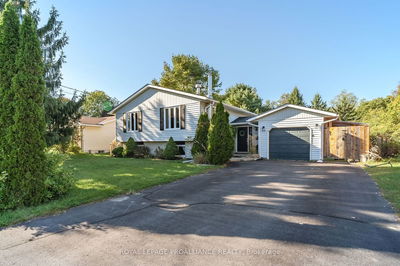Gordon Tobey stunner. Magnificent stone & brick R2000 bungalow on quiet cul-de-sac in one Brighton's most coveted subdivisions, moments to Presqu'ile Bay. 2346sqft all on one lvl makes this a perfect home for those looking for no stairs, yet not compromising on space or luxury. Spectacular craftmanship & quality throughout. Gourmet kitchen with large island, veggie sink, cherry cabinets, glass doors & unique granite counters. Soaring vaulted ceiling in living & dining rms plus stunning stone fireplace (gas) with built-ins. Exotic tigerwood hdwd flooring in diagonal pattern. Main floor laundry/mudroom, transom windows, hi-eff hydronic gas furnace, HRV, water softener, hot water on demand & C/Air. 3 bdrms (2 with private ensuites), 3 baths, WICs & separate private wing offering bdrm, bath & dedicated living rm, making a great space for extended family or multi-generational living. Dbl garage is insulated & has staircase to upper storage loft. 0.21acre corner lot measuring 80ftx116ft.
Property Features
- Date Listed: Friday, October 06, 2023
- Virtual Tour: View Virtual Tour for 3 Hickory Court
- City: Brighton
- Neighborhood: Brighton
- Major Intersection: Cedar St & Tall Pines Dr
- Full Address: 3 Hickory Court, Brighton, K0K 1H0, Ontario, Canada
- Living Room: Main
- Kitchen: Main
- Family Room: Main
- Listing Brokerage: Royal Lepage Proalliance Realty - Disclaimer: The information contained in this listing has not been verified by Royal Lepage Proalliance Realty and should be verified by the buyer.

