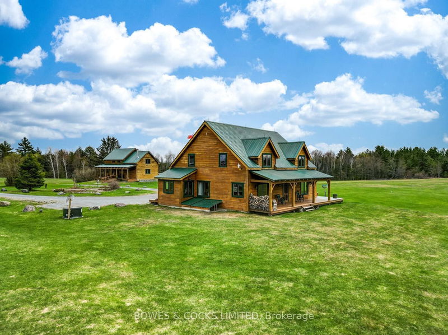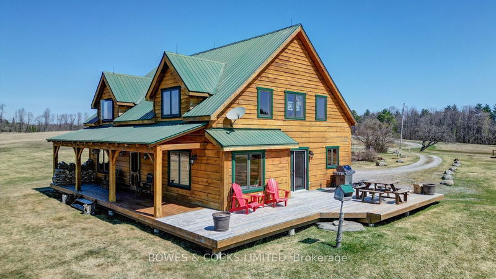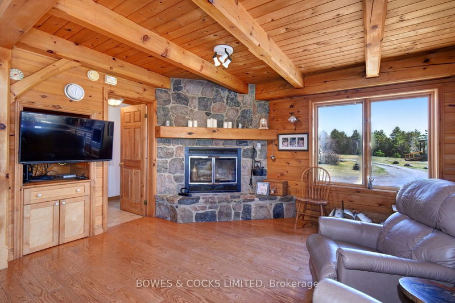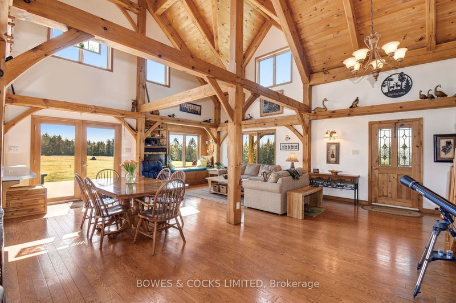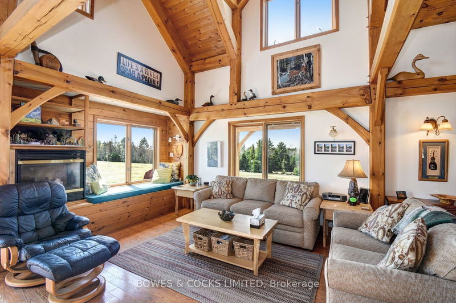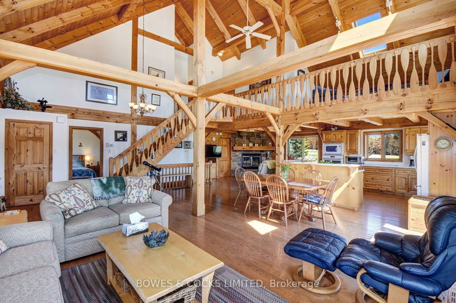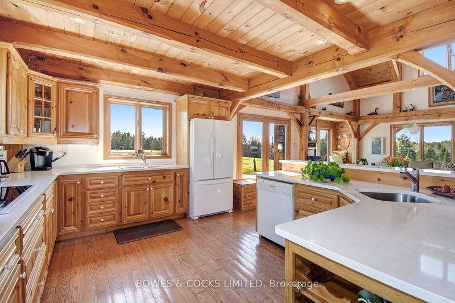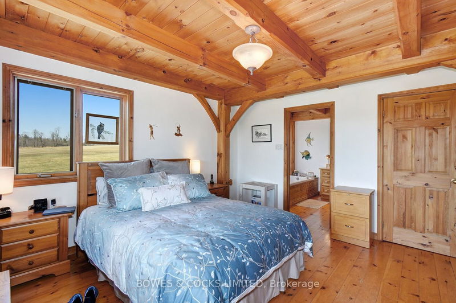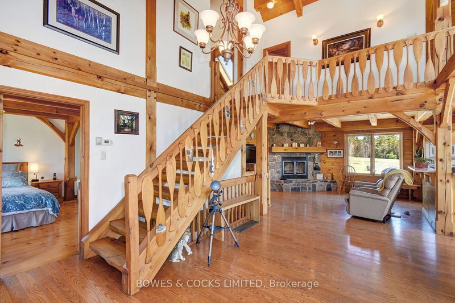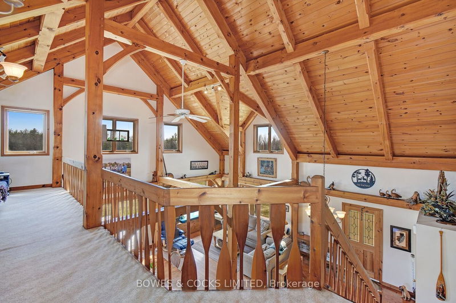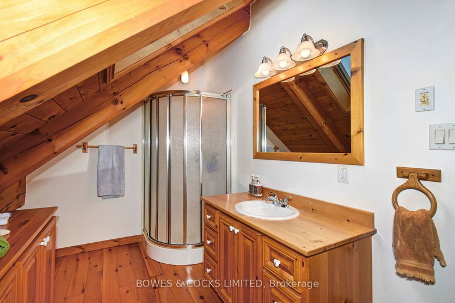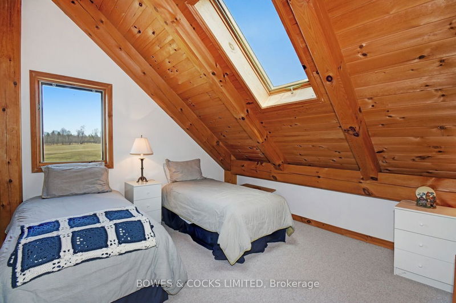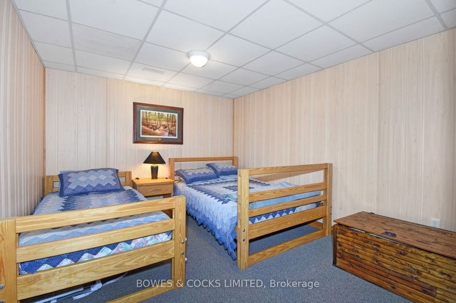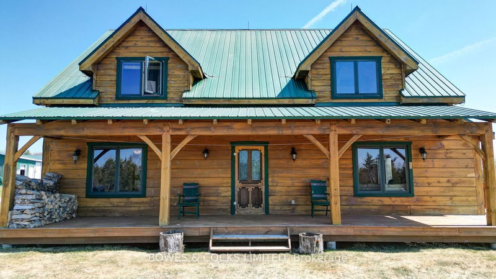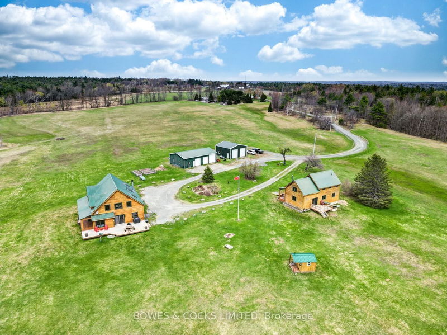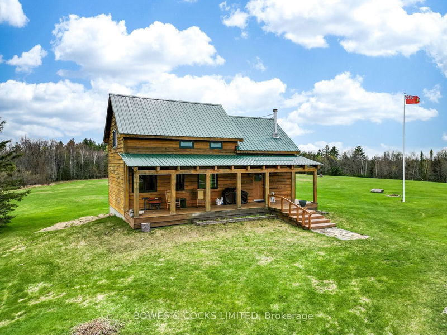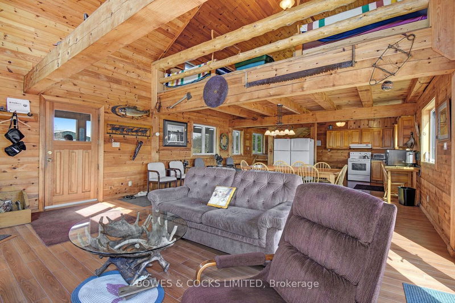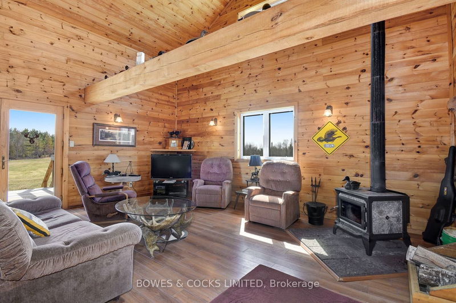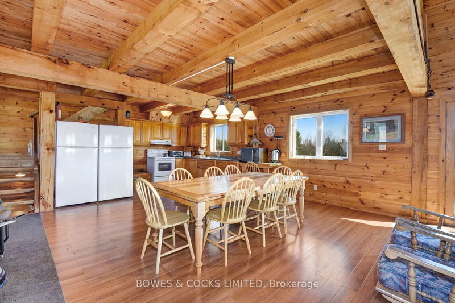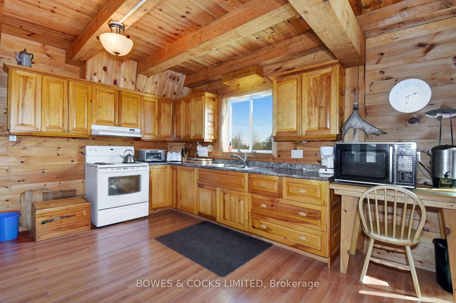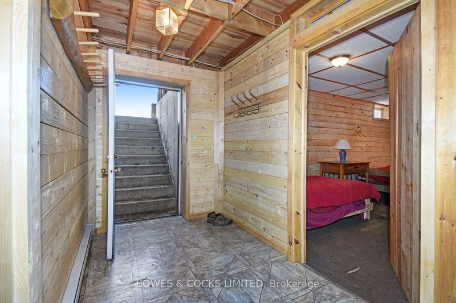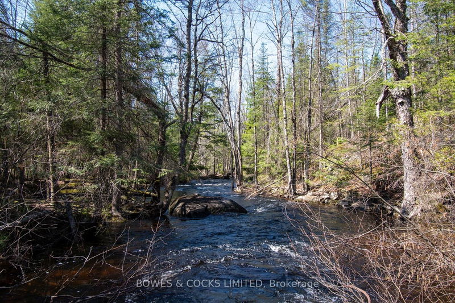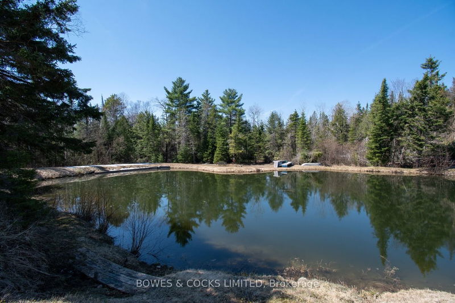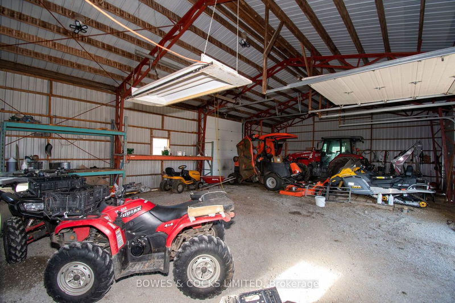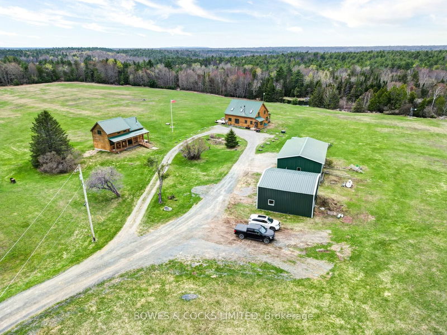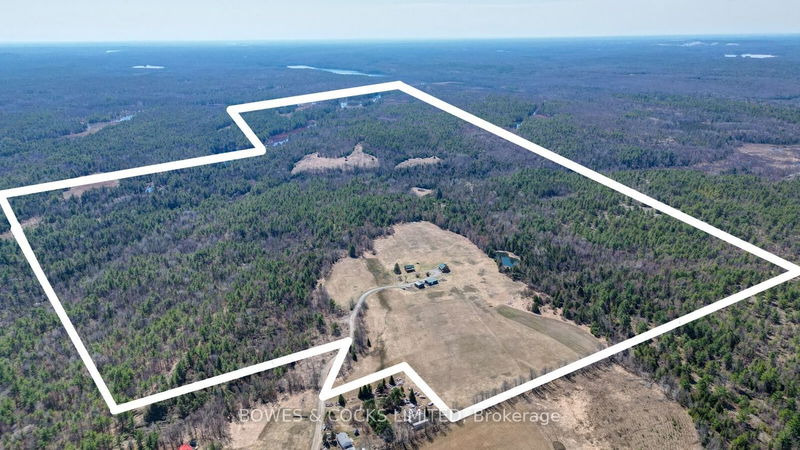Welcome To The Ranch! 2 Stunning Timber-Frame & Log Homes, 2 Garages, And Nearly 500 Acres To Escape And Play. From The Soaring Ceilings & Timber-Framed Aesthetic To Rooms Full Of Sunlight, These Homes Will Have You Feeling Both Their Elegance & Cozy Nature. This Family Retreat Includes 5 Bedrooms, 6 Bathrooms, 2 Basement Bonus Rooms. The Guest Cabin Includes A Full Kitchen And Large Sleeping Loft - Bring The Whole Extended Family Out! Includes A Massive Zero-Turn Riding Lawnmower That Once Enjoyed Keeping The Lawns At Nasa Trimmed. This Property Has Been Loved By The Same Family For The Last 23 Years With Many Great Memories Such As Family Golf Tournaments, Maple Syrup Runs, Hunting Expeditions, Fishing In The Pond, ATV/Snowmobile Excursions Across The Acreage. Enjoy Jumping In The Water, Hiking To The Bluffs, Getting Out The Golf Clubs, Laying Out Under The Stars, Or Exploring The Forested Acreage And Surrounding Crown Land - Your Imagination Is The Limit!
Property Features
- Date Listed: Tuesday, October 10, 2023
- City: Marmora and Lake
- Major Intersection: Apsley W/Cty Rd 620
- Full Address: 2520 The Ridge Road, Marmora and Lake, K0L 1P0, Ontario, Canada
- Family Room: Main
- Kitchen: Main
- Living Room: Main
- Living Room: Main
- Kitchen: Main
- Listing Brokerage: Bowes & Cocks Limited - Disclaimer: The information contained in this listing has not been verified by Bowes & Cocks Limited and should be verified by the buyer.


