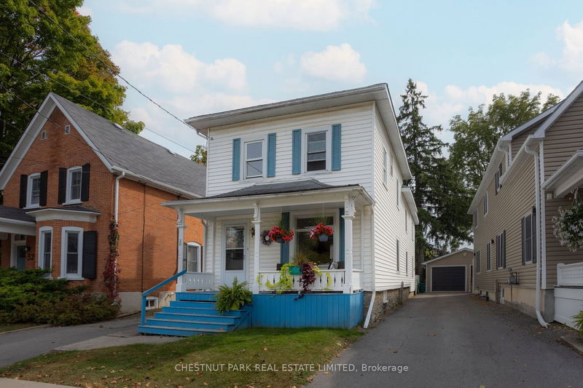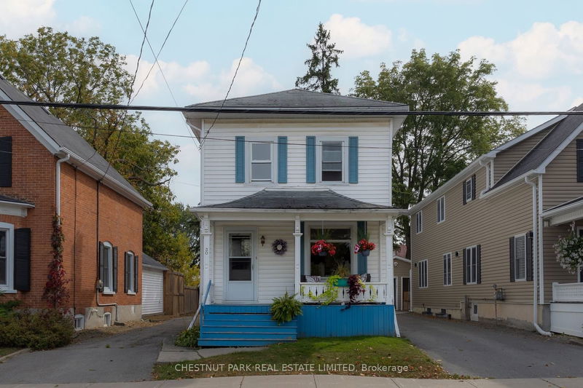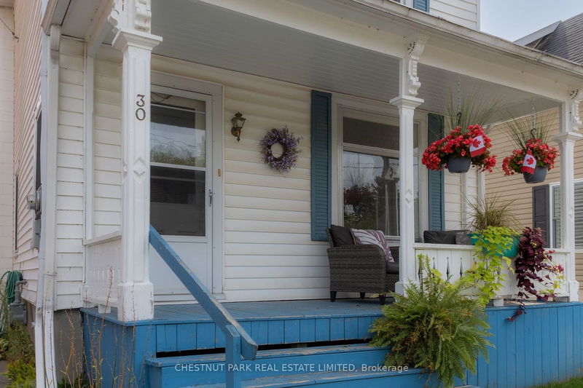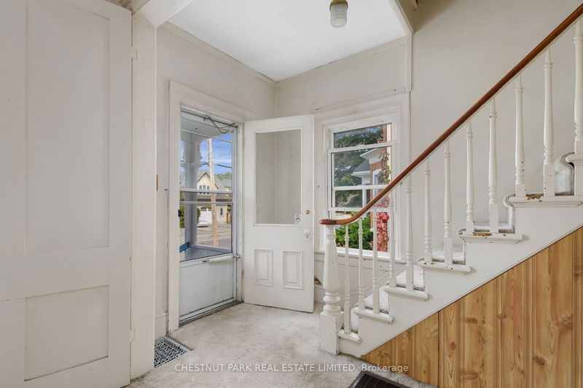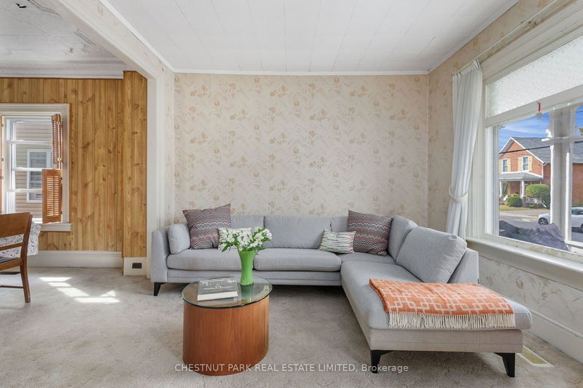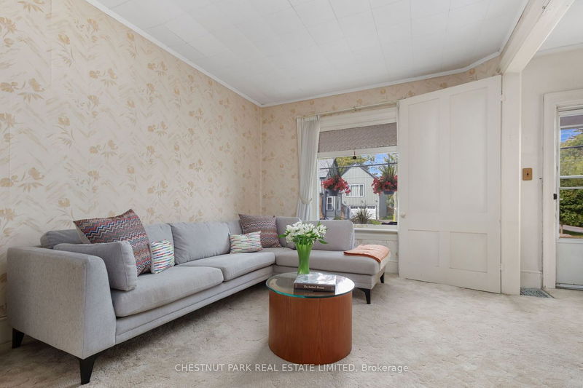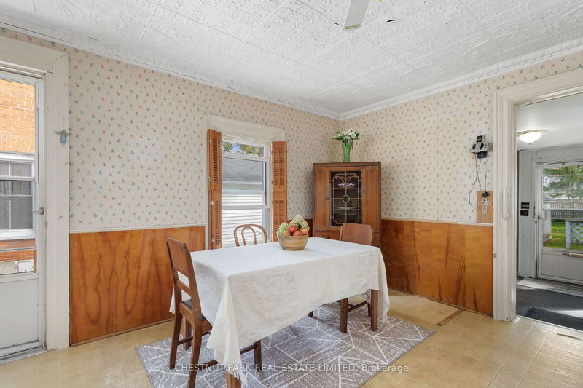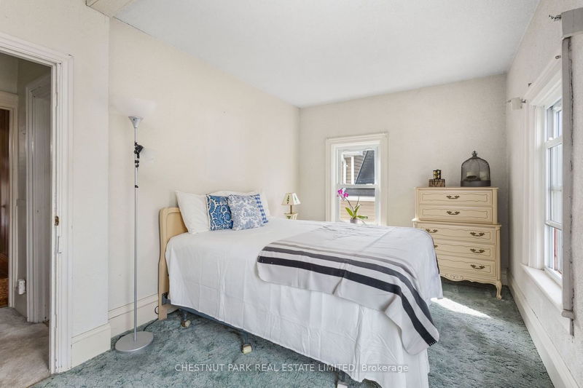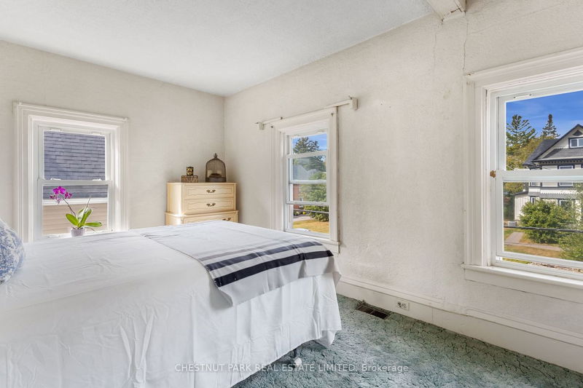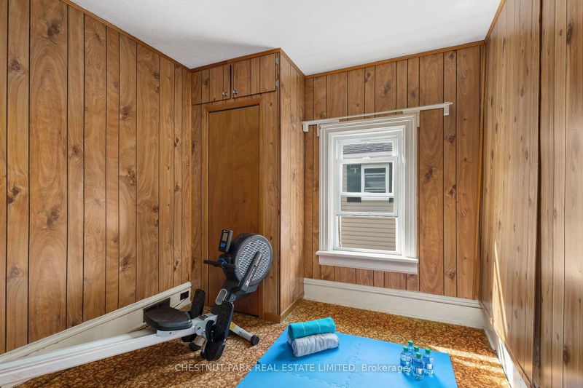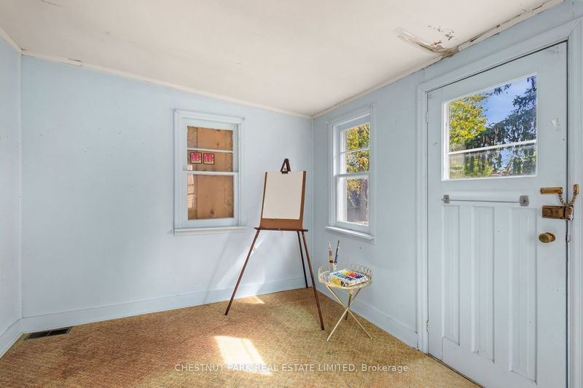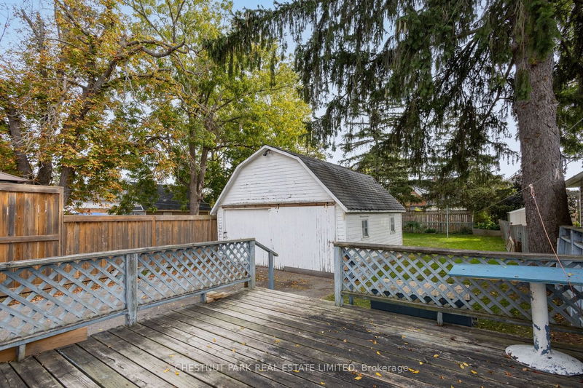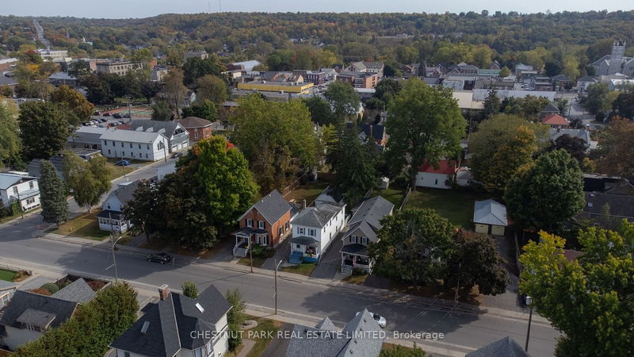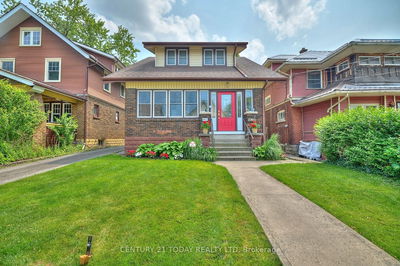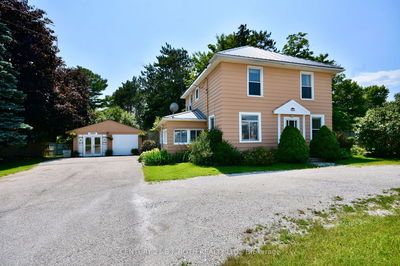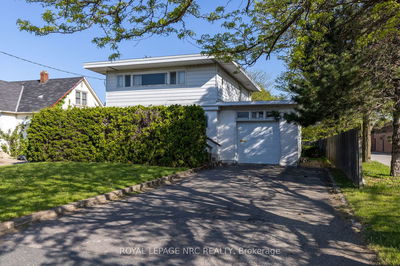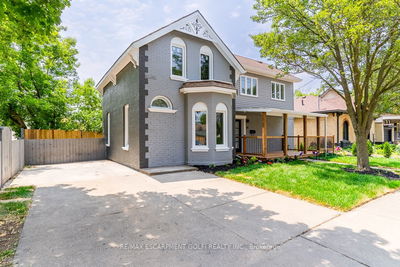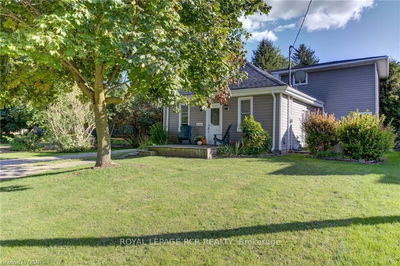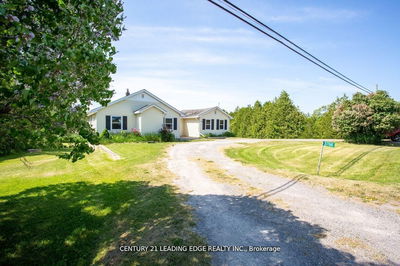Located on a gorgeous lot on one of Picton's prettiest streets, this house is ready for its reinvention! Full of natural light, the main level features a foyer with the original staircase, a living room with double doors, a large dining room with tin ceilings, a spacious kitchen with tin ceilings & a walk-out to the side garden. A 3-piece bath and a mudroom/laundry room complete this level. Upstairs includes 3 bedrooms plus an office/den/studio, plenty of storage, and a 4-piece bath. The carriage house is ideal for storing cars, toys - or could be a fantastic studio! Discover hidden details such as high baseboards, oak and pine floors under the broadloom. Let even more light in by uncovering the 3 upstairs windows covered by siding. Walking distance to schools and just 2 blocks from Main Street's restaurants, pubs, theatre, galleries, library, and more! After 40 years of ownership, the seller is searching for a new owner to make it their happy home, too. Being sold "as is where is".
Property Features
- Date Listed: Tuesday, October 10, 2023
- Virtual Tour: View Virtual Tour for 30 Queen Street
- City: Prince Edward County
- Neighborhood: Picton
- Full Address: 30 Queen Street, Prince Edward County, K0K 2T0, Ontario, Canada
- Living Room: Broadloom, O/Looks Frontyard
- Kitchen: Eat-In Kitchen, Double Sink, W/O To Garden
- Listing Brokerage: Chestnut Park Real Estate Limited - Disclaimer: The information contained in this listing has not been verified by Chestnut Park Real Estate Limited and should be verified by the buyer.

