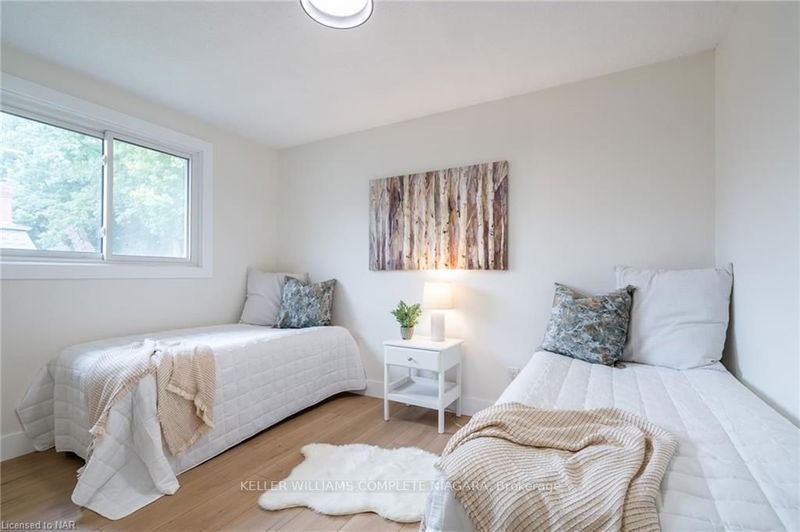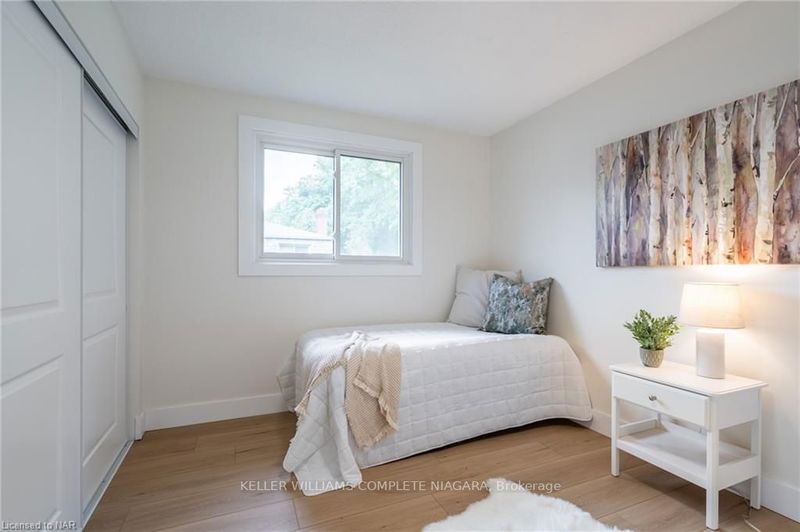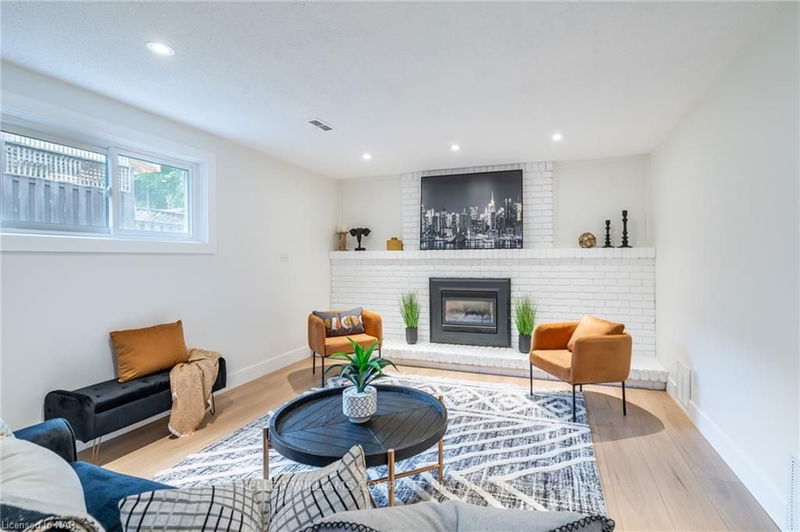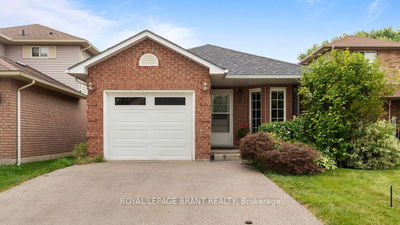This beautifully renovated split-level home offers five spacious bedrooms with 2300+ square feet of updated living space in a well sought after family neighbourhood. This home was lovingly maintained by the same owner for over 30 years, with no expenses spared on the upkeep of the home - including a steel roof (50 year warranty), concrete driveway and on demand hot water tank . Recent renovations include luxury vinyl floors, hardwood oak stairs, modern light fixtures and a new kitchen with white quartz countertops and new stainless steel appliances. The entire house has been painted with a warm and inviting tone, which is showcased by the natural light shining through the large windows throughout the home. This quiet, north end property is within walking distance to elementary schools, and the generous backyard overlooks a large green space that feels like a natural extension of your own yard. An attached garage adds convenience for vehicle parking, as well as additional storage.
Property Features
- Date Listed: Tuesday, October 10, 2023
- City: Brantford
- Major Intersection: West On Ashgrove
- Living Room: 2nd
- Kitchen: 2nd
- Listing Brokerage: Keller Williams Complete Niagara - Disclaimer: The information contained in this listing has not been verified by Keller Williams Complete Niagara and should be verified by the buyer.

















































