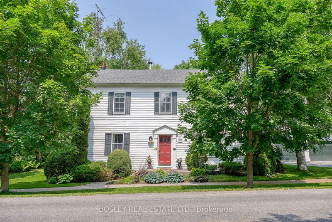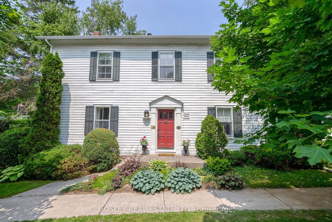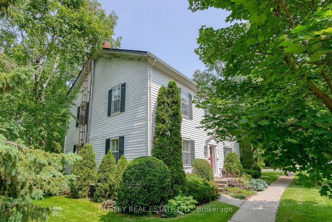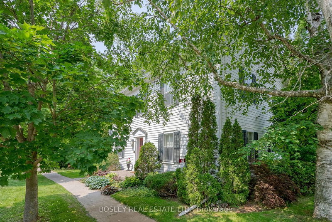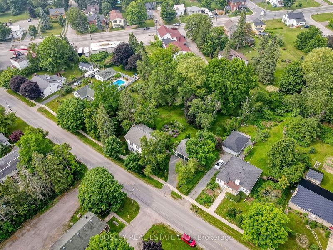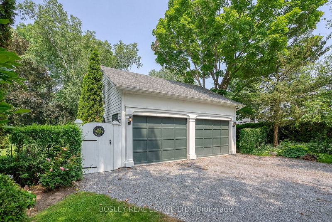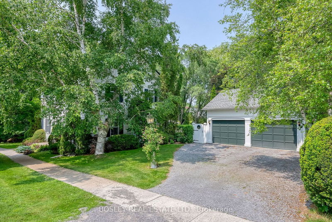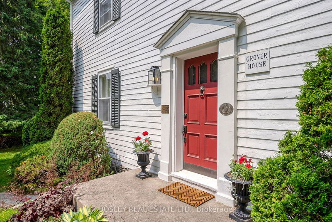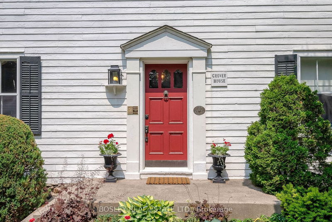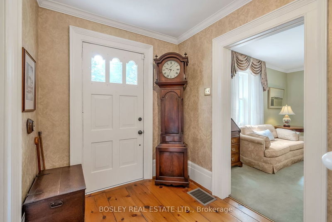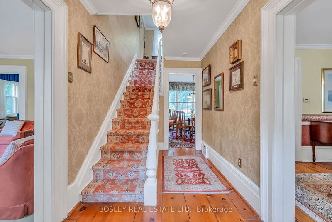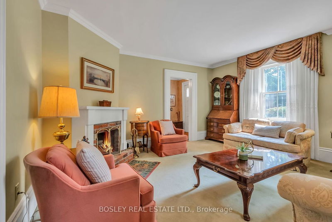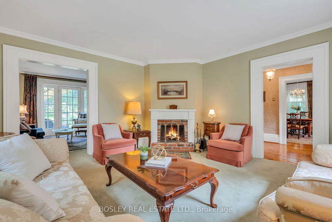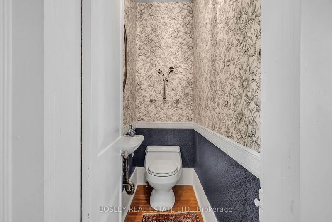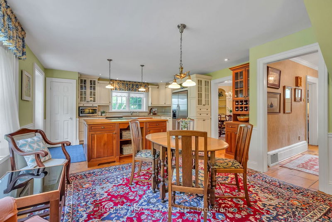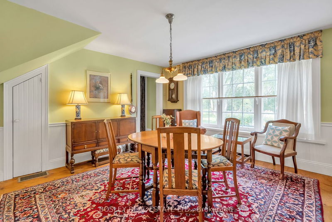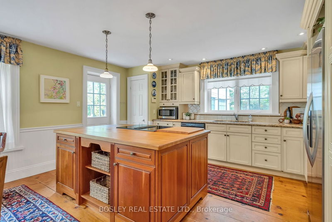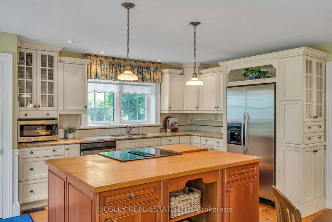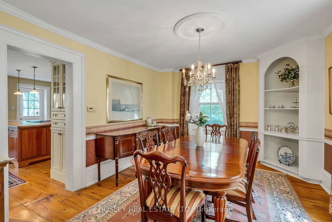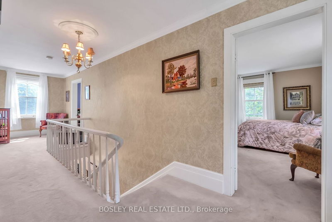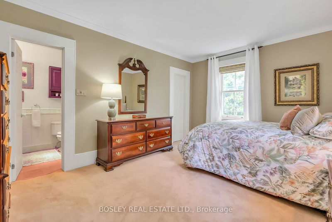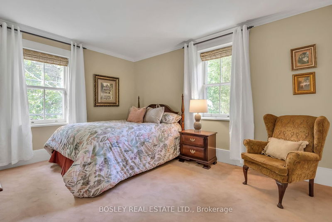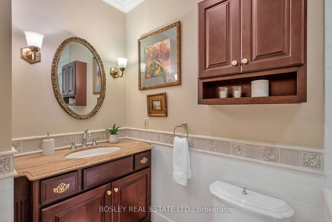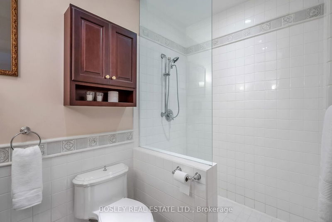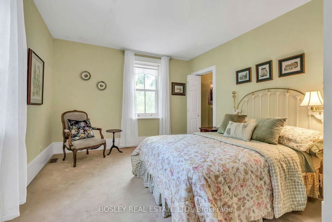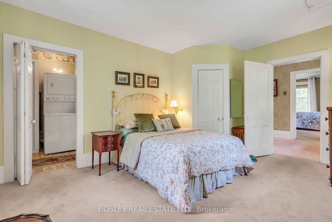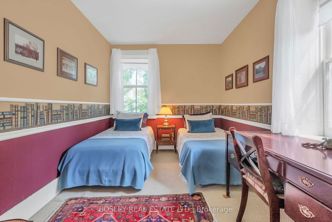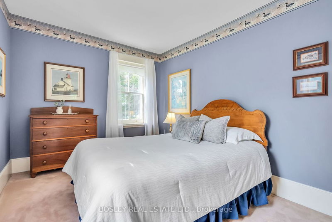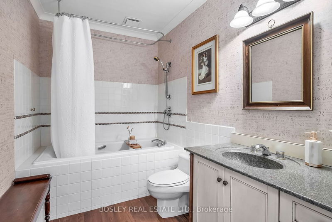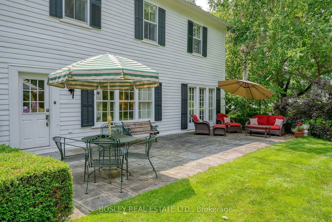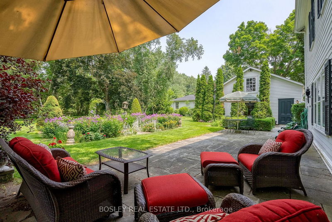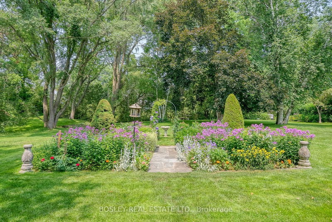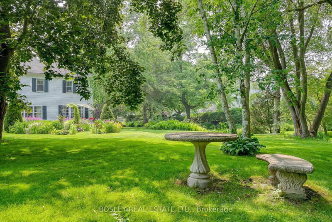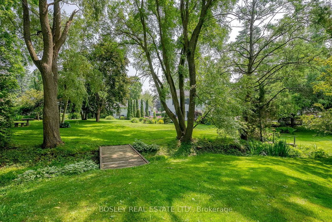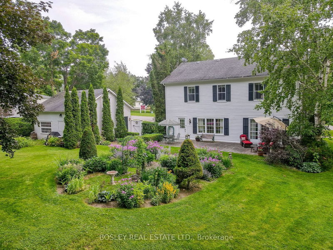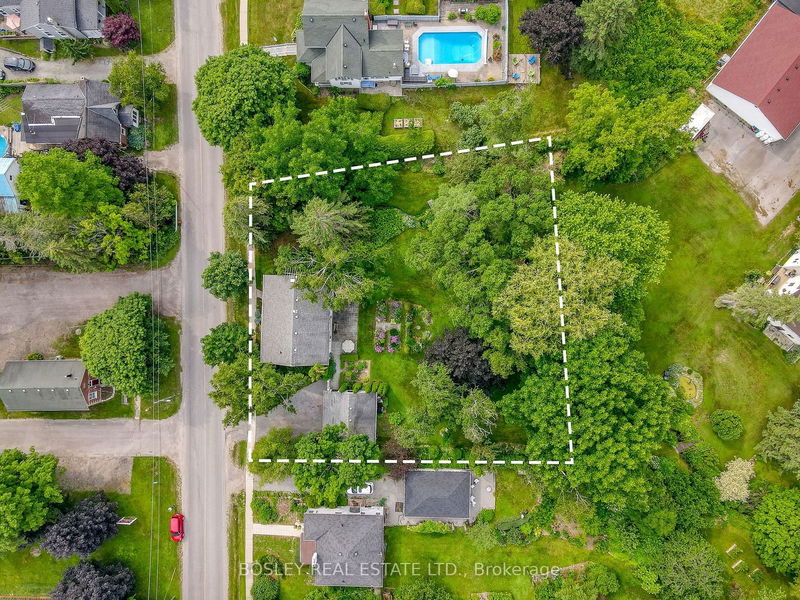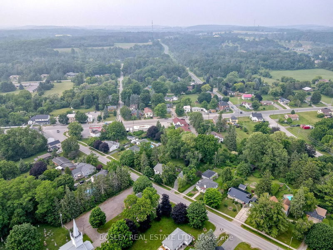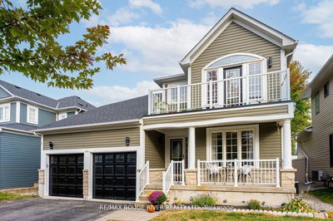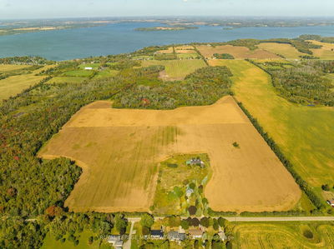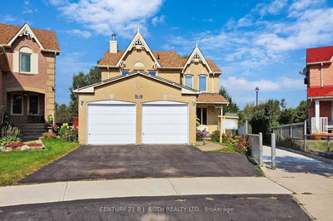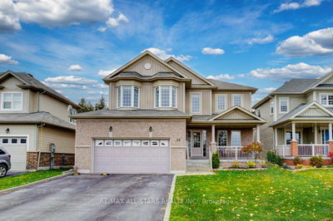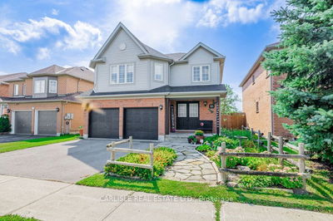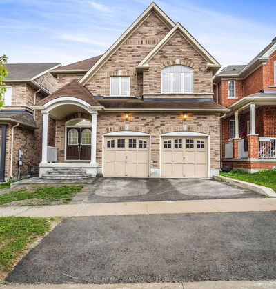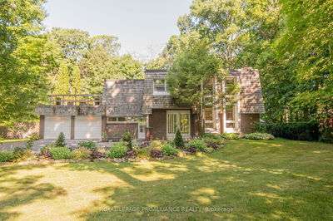Welcome to 'Grover House' a ca. 1822 Georgian Style 2-storey heritage home on a gorgeous & private lot in the hamlet of Grafton. This beautifully cared for bright & inviting 4 bed symmetrically designed house sits on over half an acre & offers a centre hall floor plan which features a large LR w/fireplace, a spacious DR, a cozy sitting room with b/i wall unit, 2-pc powder room & an updated eat-in kitchen w/large island & granite counters that overlooks the breathtaking perennial garden. The original staircase will lead you to the upper floor that offers 4 spacious bedrooms. The primary suite includes a walk-in closet & 3pc bath w/walk in shower &d an additional 4 pc bath as well as a laundry area. A separate 2 car Coach House Garage offers plenty of storage as well as an upper loft space w/ loads of potential to be explored. This stunning home is truly one of a kind, enriched in Grafton's history but also offering a comfortable lifestyle in an idyllic setting not to be missed.
Property Features
- Date Listed: Tuesday, October 10, 2023
- Virtual Tour: View Virtual Tour for 136 Old Danforth Road
- City: Alnwick/Haldimand
- Neighborhood: Grafton
- Full Address: 136 Old Danforth Road, Alnwick/Haldimand, K0K 2G0, Ontario, Canada
- Living Room: Main
- Kitchen: Eat-In Kitchen
- Listing Brokerage: Bosley Real Estate Ltd. - Disclaimer: The information contained in this listing has not been verified by Bosley Real Estate Ltd. and should be verified by the buyer.

