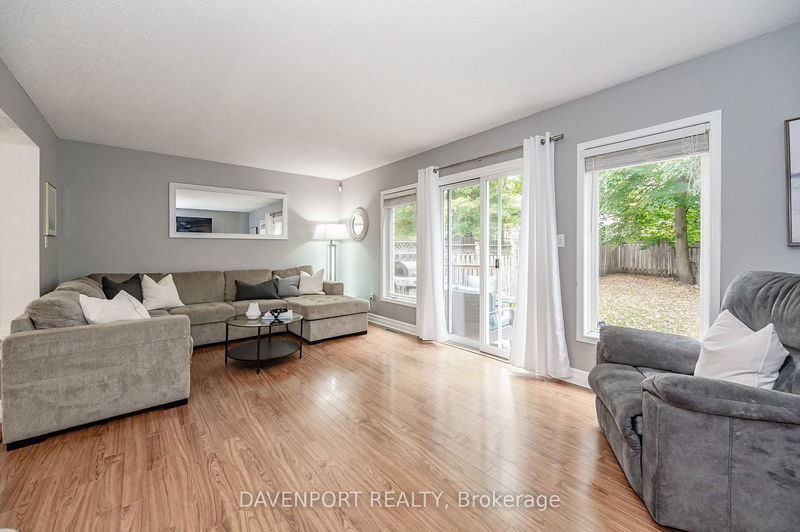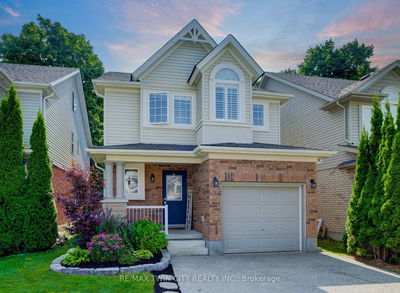Welcome Home to 51 Renner Drive. Be prepared to be wowed from the moment you enter this attractive Hespeler Home. If its space you need, this home has 4 levels fully finished! This home immaculate boasts over 2900 sq ft of finished living space top to bottom. This stunning home offers 3 upper bedrooms and 1 bedroom in the basement. You will find 2.5 bathrooms total, one being a 5 piece featuring a large soaker tub & stand alone glass shower! It Features an open concept floor plan, living room, large eat in kitchen with island breakfast bar, loads of counter space, tiled backsplash, stainless steel appliances and convenient upstairs laundry. The best feature is a Large Loft Space located on the 4th floor, relax with the family to watch a movie or the perfect games room. Fully finished basement which will expand your living space boasting an additional bedroom and full bathroom. Backyard is great space to relax on the deck, BBQ and shed. Located on a quiet street, shopping and Hwy 401.
Property Features
- Date Listed: Tuesday, October 10, 2023
- Virtual Tour: View Virtual Tour for 51 Renner Drive
- City: Cambridge
- Major Intersection: Townline / Renner
- Full Address: 51 Renner Drive, Cambridge, N3C 4N7, Ontario, Canada
- Kitchen: Main
- Living Room: Main
- Listing Brokerage: Davenport Realty - Disclaimer: The information contained in this listing has not been verified by Davenport Realty and should be verified by the buyer.

















































