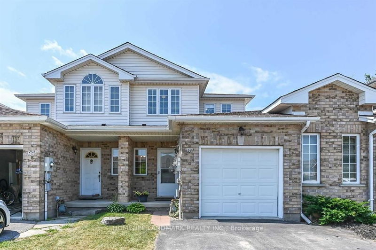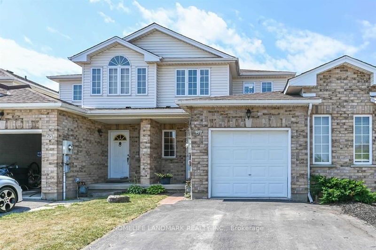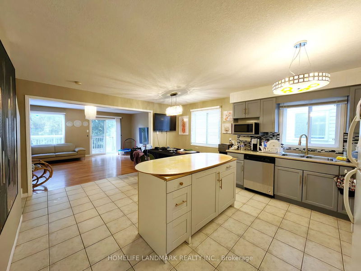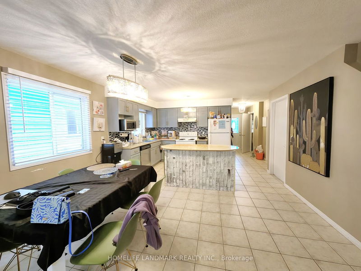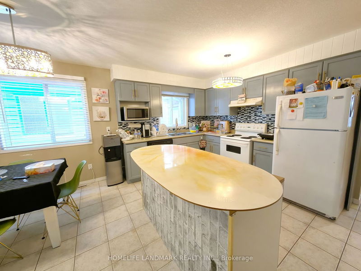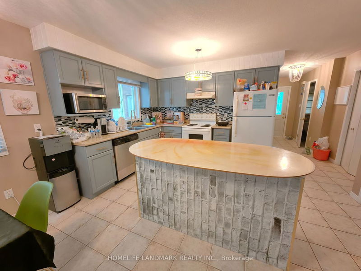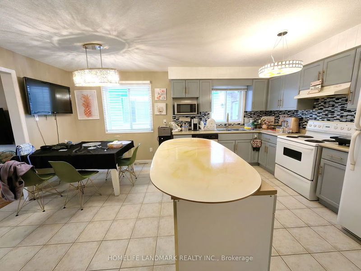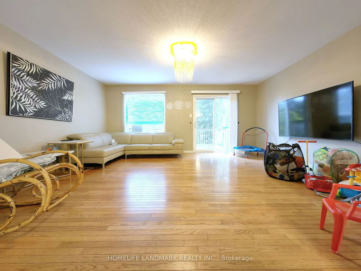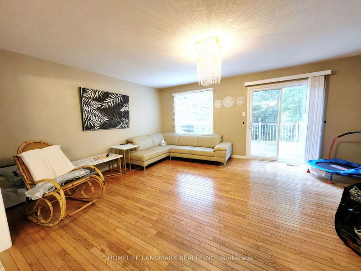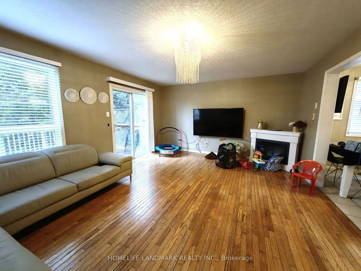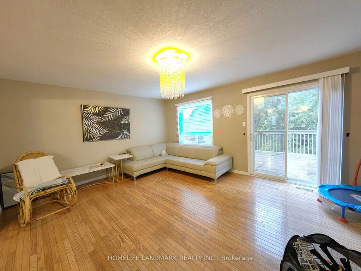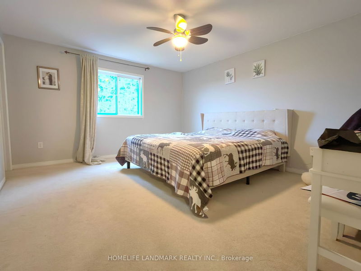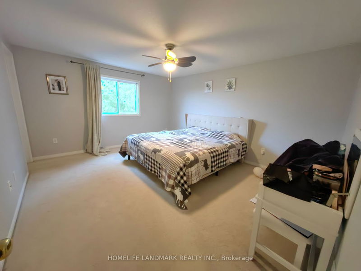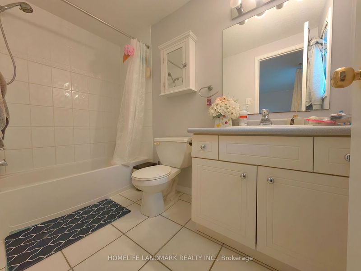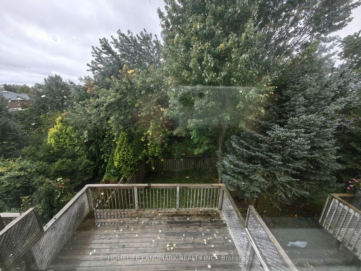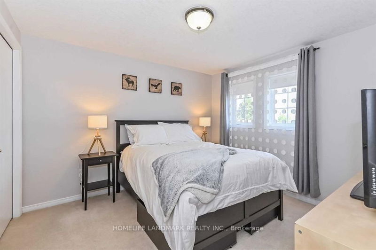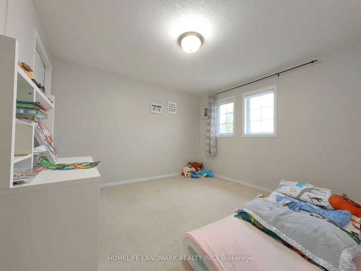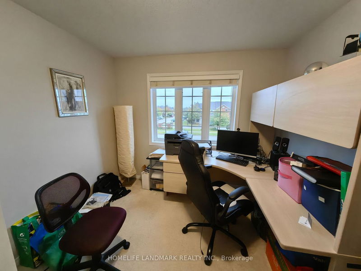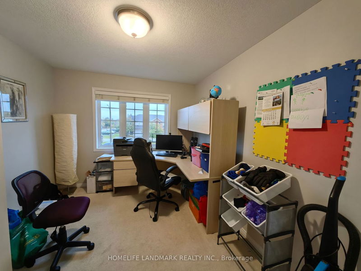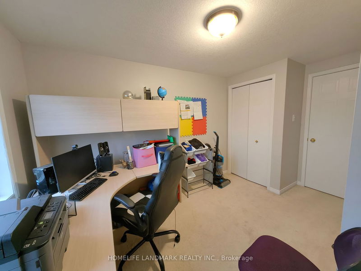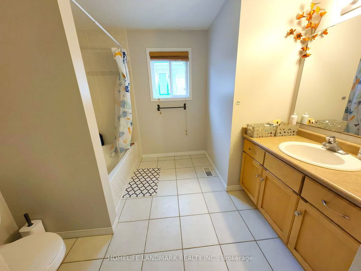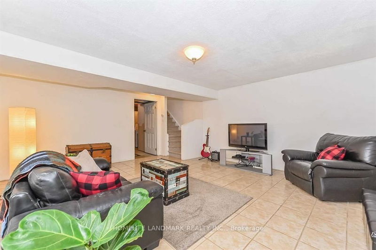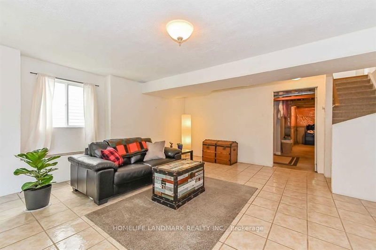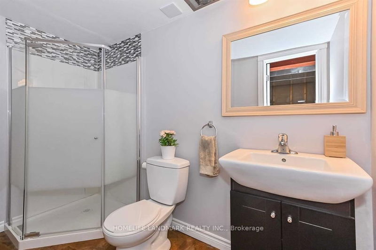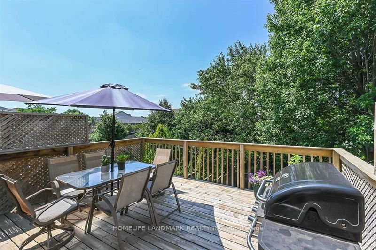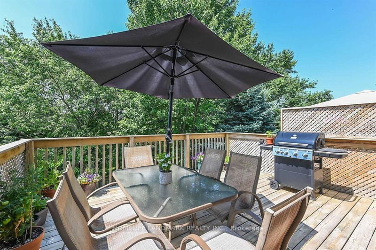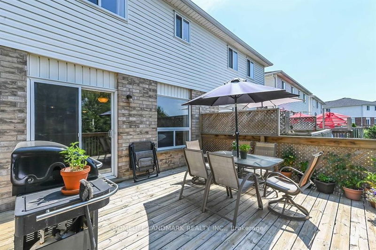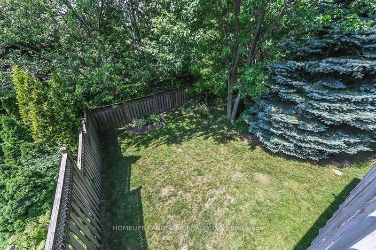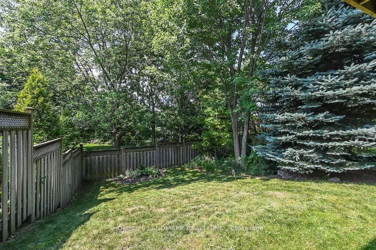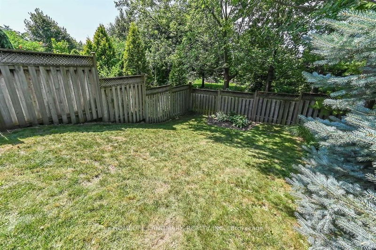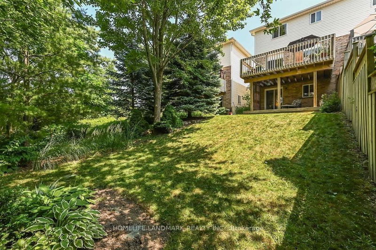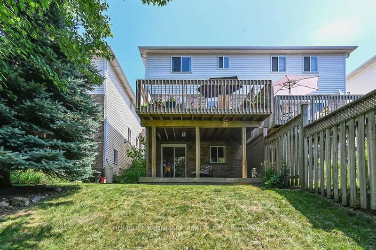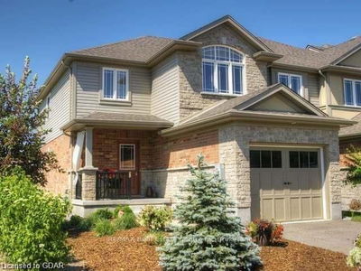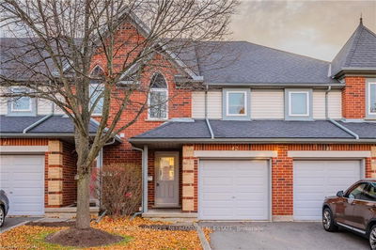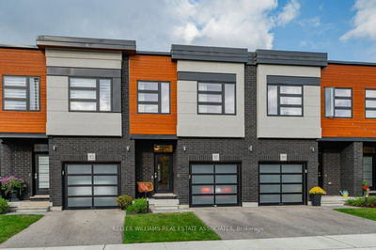Spacious 3-Bedroom Freeheld Town Home With Finished Walkout Basement In Upscale Neighborhood. Gorgeous Open Concept Main Floor; Kitchen with Central Island & Breakfast Area , Blends Perfectly With Family Room And Opens Onto The Large Upper Deck. Upstairs Boasts 3 Spacious Bedrooms with Two 4 PC Washrooms. Master Bedroom With Large Walk-In Closet & 4 Piece Ensuite, Looks Out to Greenery Backyard. Finished Walkout Basement with 3 PC Washroom ,Walks Out To The Lower Deck And South West Exposure Deep Backyard With Tons Of Greenery. Great Bonus: Double Wide (2 Parking) Driveway And Wider Garage with Extra Storage Space & Separate Door As 2nd Access to Backyard and Basement. Prime Location Steps To Schools, Parks, Shopping Centers..., Easy access to 401 & Hwy 6 For Easy Commuting.
Property Features
- Date Listed: Tuesday, October 10, 2023
- City: Guelph
- Neighborhood: Clairfields
- Major Intersection: Clairfields Dr W & Gosling Grd
- Full Address: 87 Gosling Gdns, Guelph, N1G 5E7, Ontario, Canada
- Family Room: Hardwood Floor, Window, W/O To Deck
- Kitchen: Open Concept, Centre Island, Tile Floor
- Listing Brokerage: Homelife Landmark Realty Inc. - Disclaimer: The information contained in this listing has not been verified by Homelife Landmark Realty Inc. and should be verified by the buyer.

