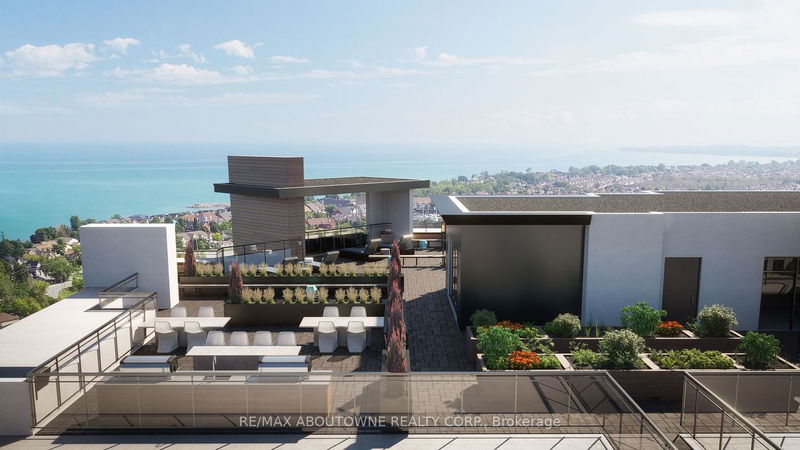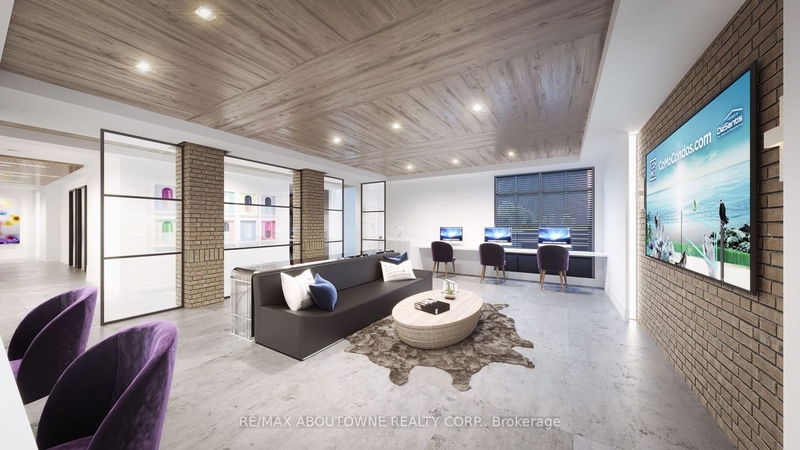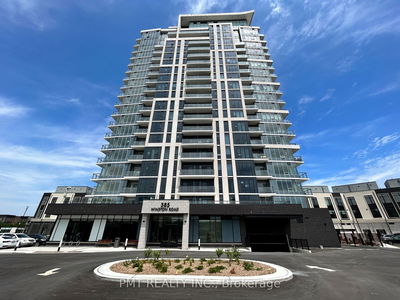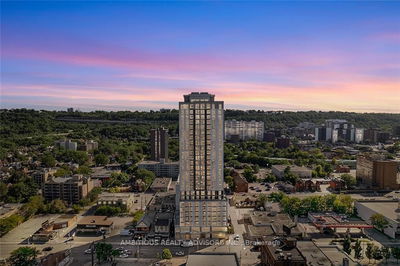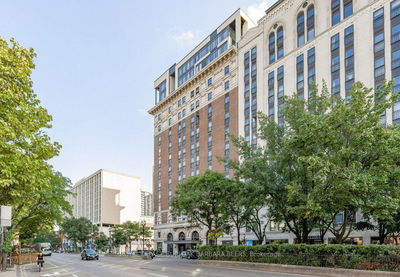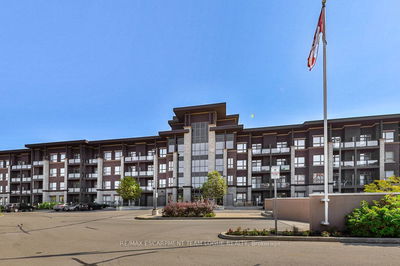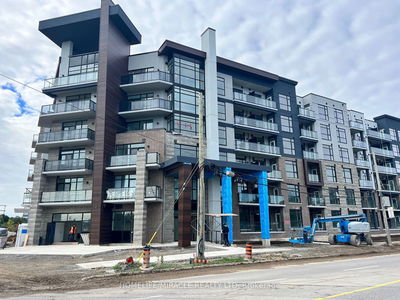Enjoy Life! This NEW Build by DeSantis offers the latest in style, comfort, & location. East exposure offers glorious morning sunrises & unparalleled Lake Ontario views from the 4th floor.Away from the highway on the quiet side of the building. Suite 414 offers a total 765 Sq.ft. inclusive of a 53 sq.ft balcony.Nine ft ceilings, modern open concept Living Room/Kitchen, b/i appliances, S/S fridge & D/W, upgraded "COASTAL" blue & white cabinetry in Kitchen, upgraded ceramics & cabinetry in bath, over-sized W/I closet, in-suite stacking W/D. Designer Grey Vinyl plank flooring. The convenient Den can double as Home Office or 2nd B/R. The "COMO" offers resort style amenities: Media & Party Rooms, Sky Lounge Rooftop Terrace, Bark Park, Pet Spa, bike storage. Moments from the QEW, you're close to shops,restaurants,parks,wineries, the lake. Big Box stores are nearby.The new Confederation "GO" will provide commuter convenience 5 minutes away. Be sure to include Suite 414 on your "Must See" list
Property Features
- Date Listed: Saturday, October 07, 2023
- City: Hamilton
- Neighborhood: Stoney Creek
- Major Intersection: Qew/Fruitland Road
- Full Address: 414-600 North Service Road, Hamilton, L8E 5A7, Ontario, Canada
- Living Room: W/O To Balcony, Ne View
- Kitchen: B/I Appliances, Breakfast Bar, Quartz Counter
- Listing Brokerage: Re/Max Aboutowne Realty Corp. - Disclaimer: The information contained in this listing has not been verified by Re/Max Aboutowne Realty Corp. and should be verified by the buyer.



