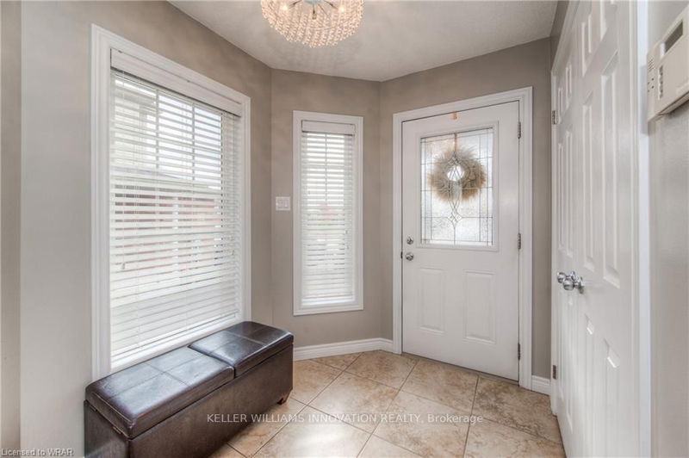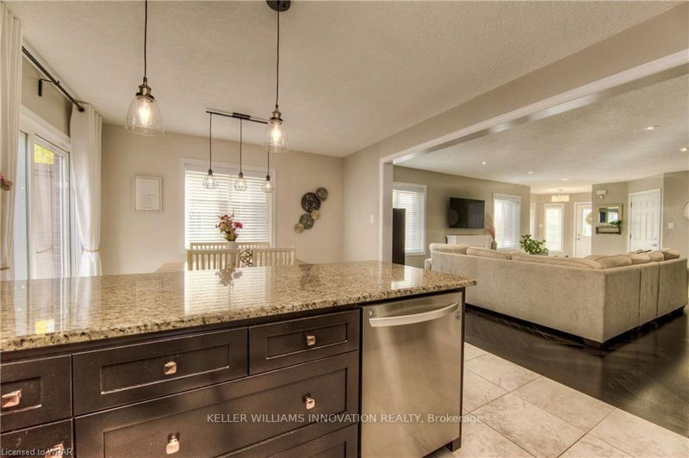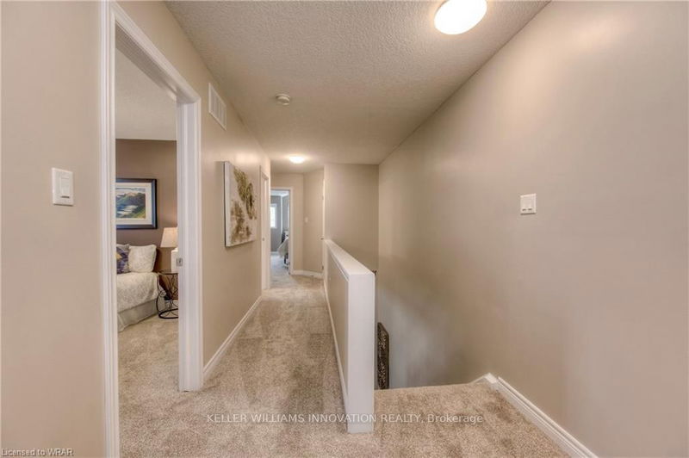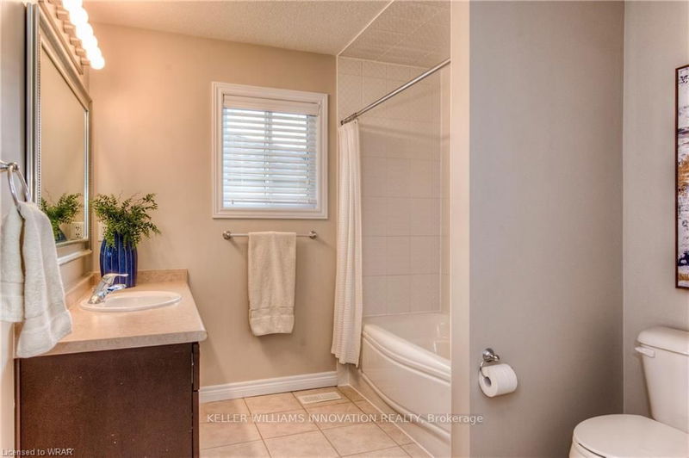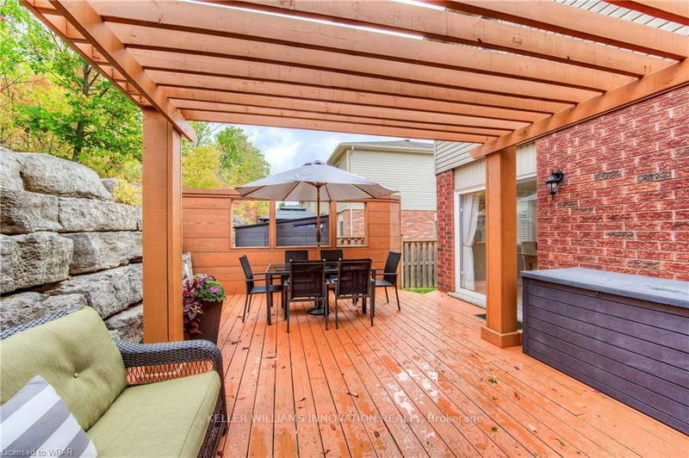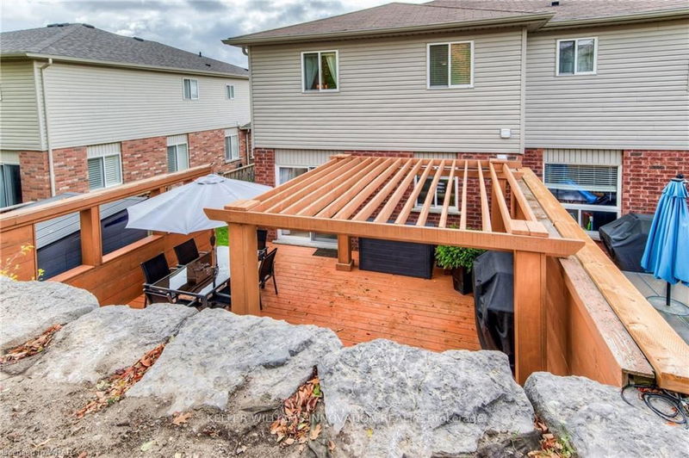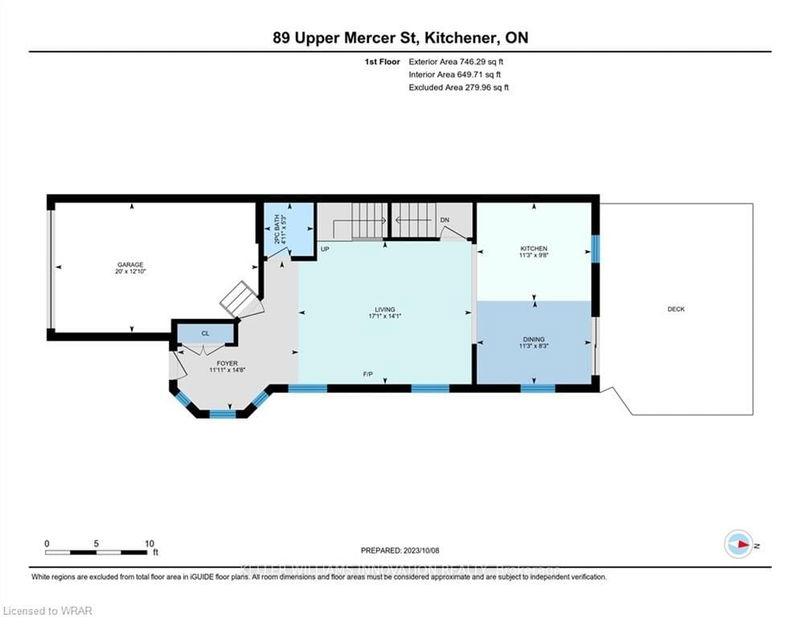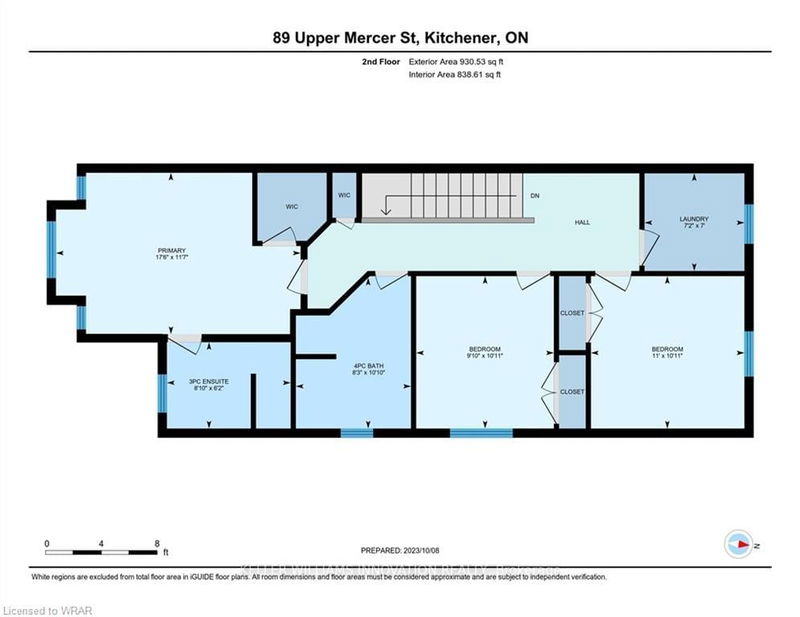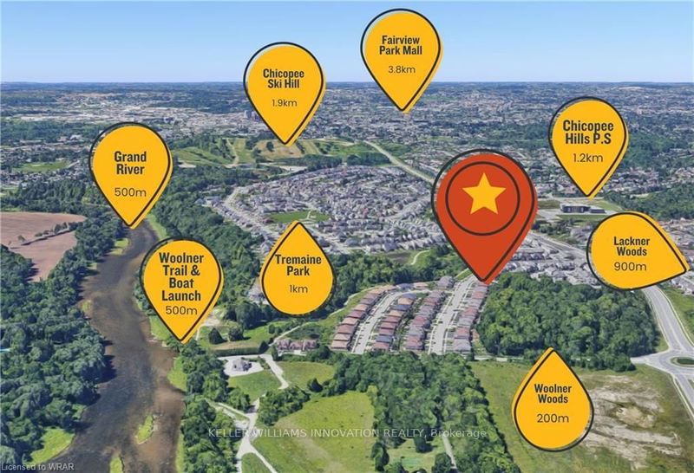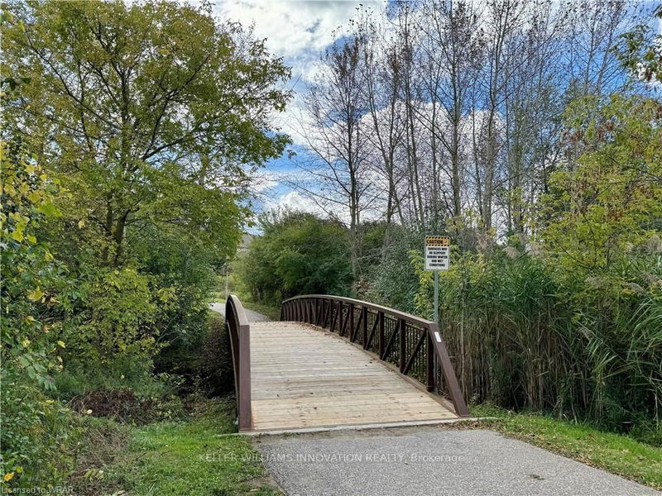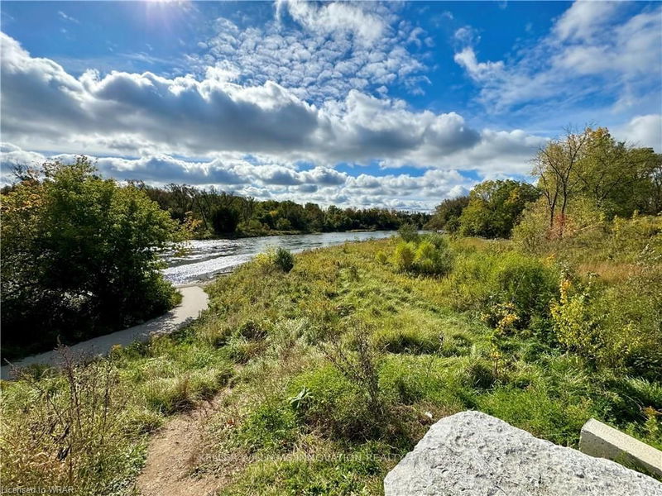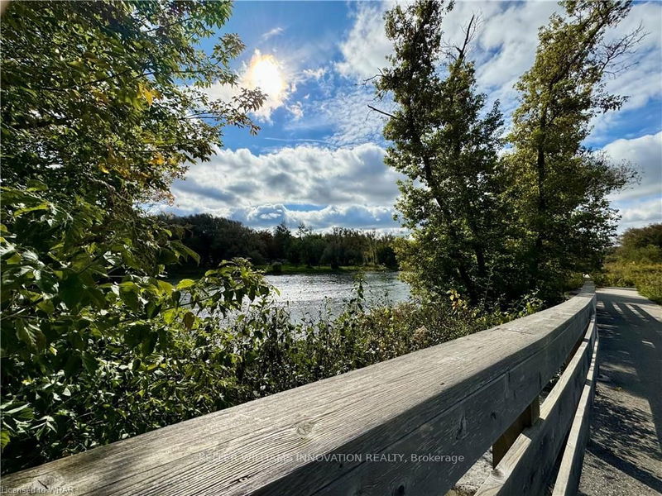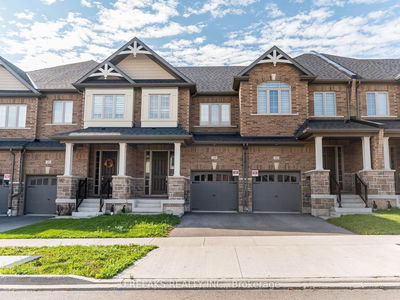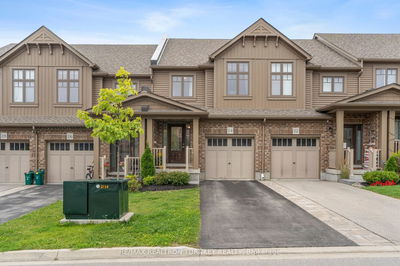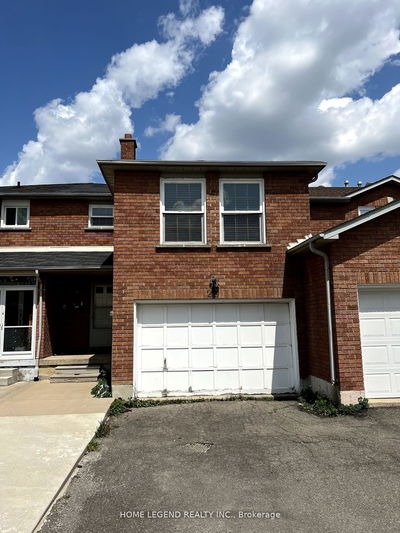Nestled in the coveted Lackner Woods area, this end-unit freehold townhome is a Fusion Homes masterpiece packed with upgrades. Open-concept, carpet-free main floor is awash with natural light, thanks to its abundant windows; and seamlessly transitions into a dream kitchen, equipped with stainless steel appliances, granite countertops, and a breakfast peninsula. Step through the upgraded 6' patio door onto a full-length deck adorned with a built-in pergola, perfect for relaxation. Inside, the primary bedroom showcases a vaulted ceiling above a lunette window, a walk-in closet, and an ensuite bathroom with a walk-in shower. An oversized main bathroom ensures peaceful mornings, and the spacious upper-level laundry room provides modern convenience making chores effortless. Those who cherish the outdoors will appreciate the home's proximity to the Grand River, the Walter Bean Trailway & Woolner Trail Kayak launch.
Property Features
- Date Listed: Tuesday, October 10, 2023
- Virtual Tour: View Virtual Tour for 89 Upper Mercer Street
- City: Kitchener
- Major Intersection: Upper Mercer St & Fairway Rd
- Full Address: 89 Upper Mercer Street, Kitchener, N2A 4N1, Ontario, Canada
- Living Room: Main
- Kitchen: Main
- Listing Brokerage: Keller Williams Innovation Realty - Disclaimer: The information contained in this listing has not been verified by Keller Williams Innovation Realty and should be verified by the buyer.


