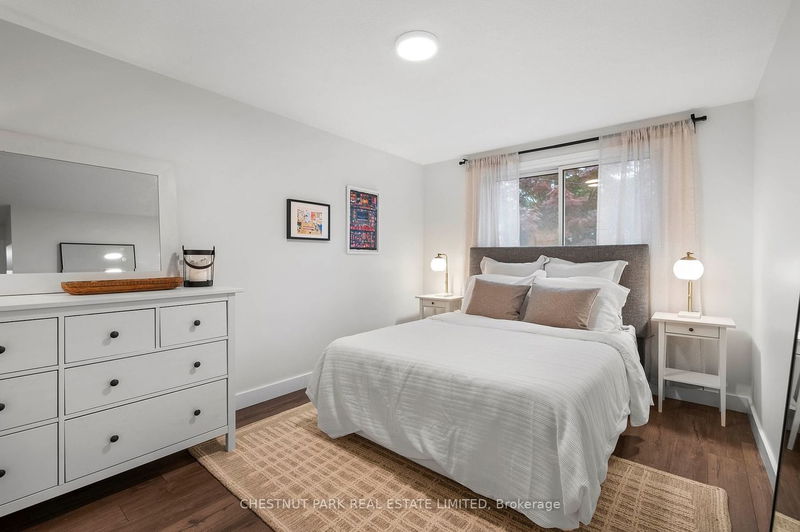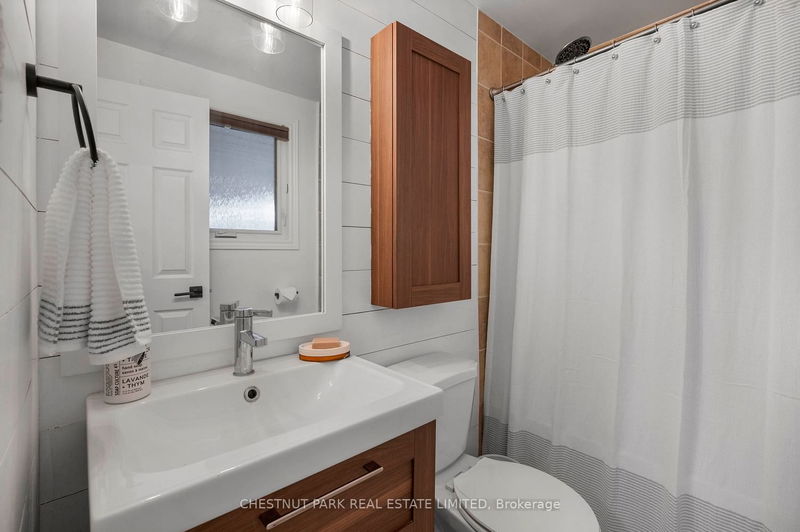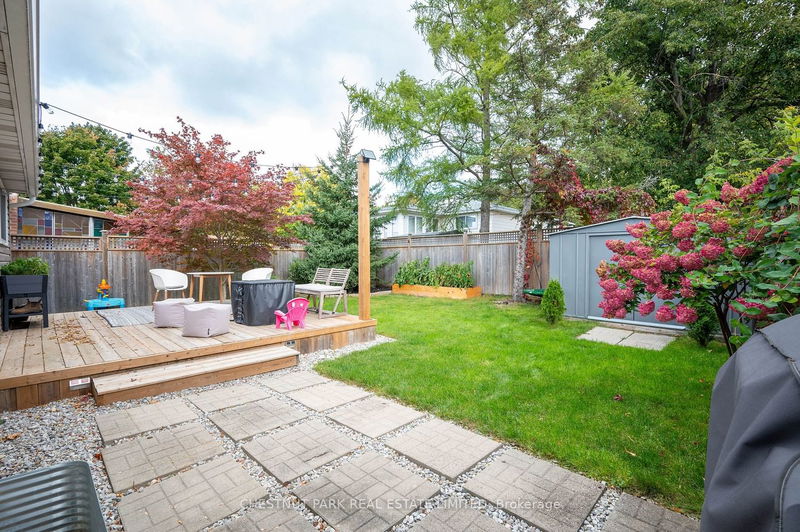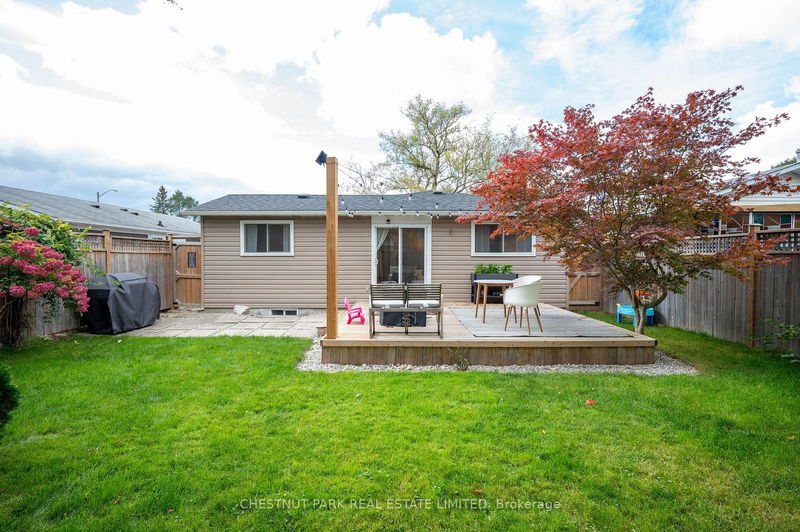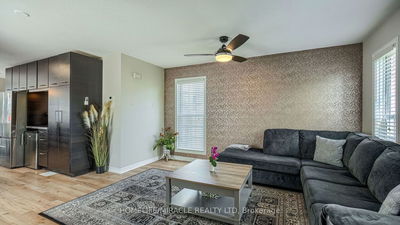Welcome to 94 Elm Ridge Drive! Entering this well appointed bungalow in the sought-after Forest Heights neighbourhood, you're met with a bright living room featuring California shutters, pot lights and gorgeous wide plank laminate flooring that flows into your dining room. The updated kitchen showcases gleaming stainless steel appliances and quartz countertops. Your basement contains a massive recreation room with pot lights and an accent wall, with lots of space to suit your needs! The fully fenced back yard has a sizeable deck and stone patio, to go along with the impeccable landscaping and garden shed for storage. This won't last long, book your showing today!
Property Features
- Date Listed: Wednesday, October 11, 2023
- Virtual Tour: View Virtual Tour for 94 Elm Ridge Drive
- City: Kitchener
- Major Intersection: Elm Ridge/Mcgarry
- Full Address: 94 Elm Ridge Drive, Kitchener, N2N 1H6, Ontario, Canada
- Living Room: California Shutters, Laminate, Pot Lights
- Kitchen: Stainless Steel Appl, Quartz Counter, Pot Lights
- Listing Brokerage: Chestnut Park Real Estate Limited - Disclaimer: The information contained in this listing has not been verified by Chestnut Park Real Estate Limited and should be verified by the buyer.












