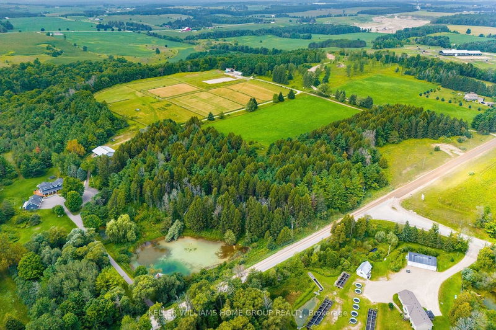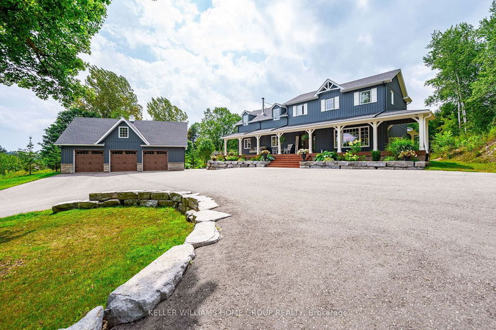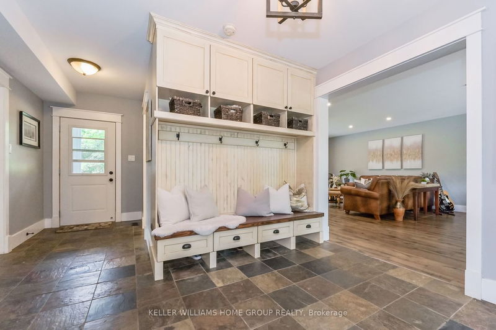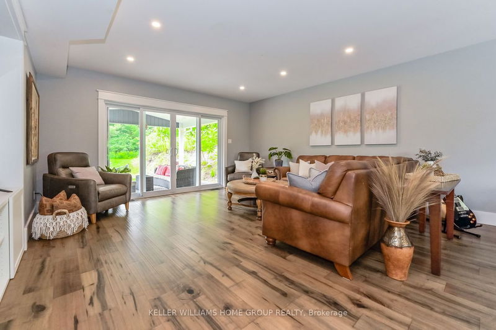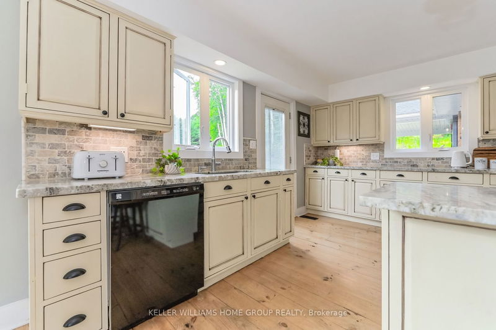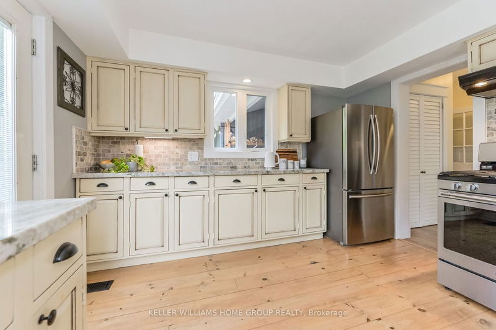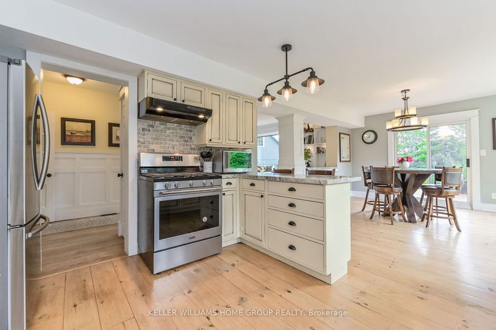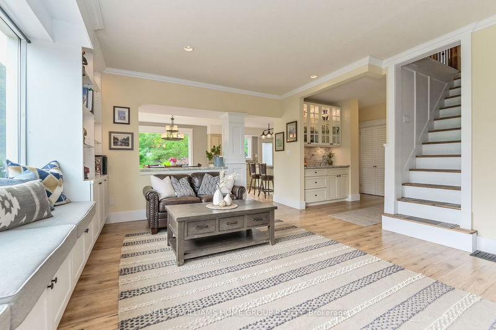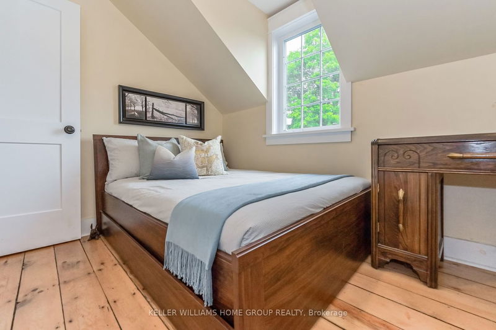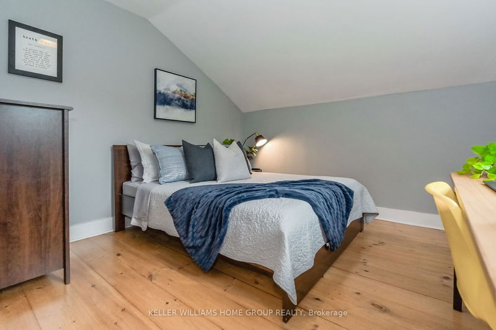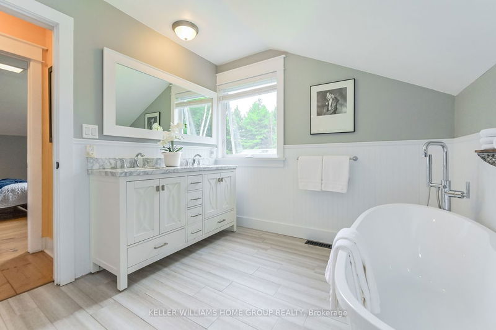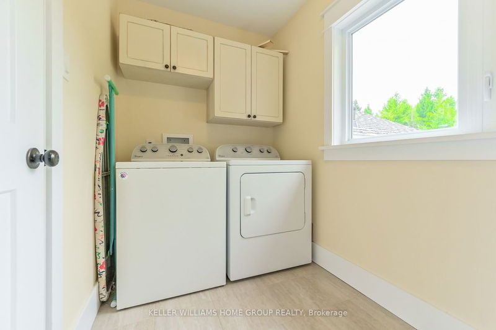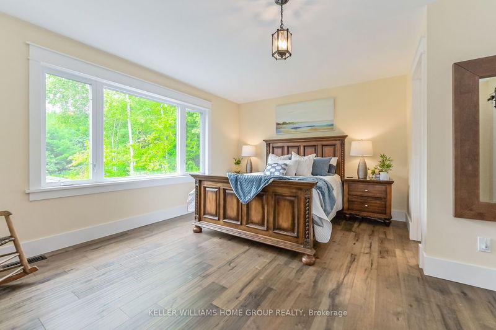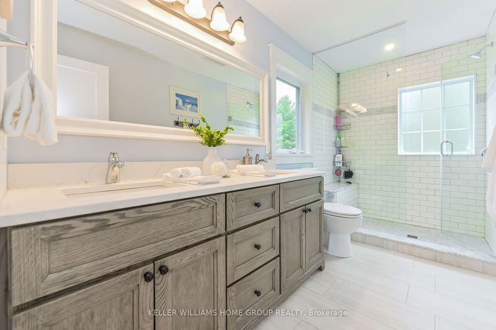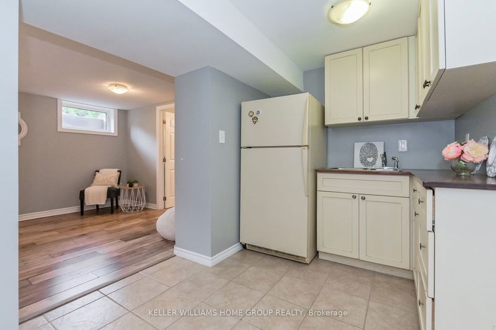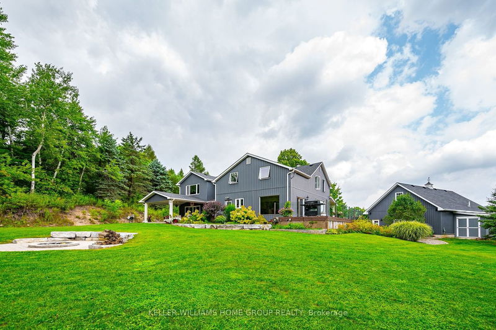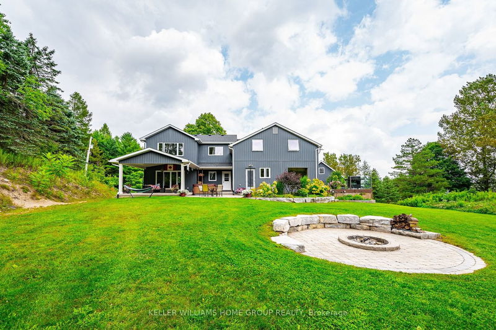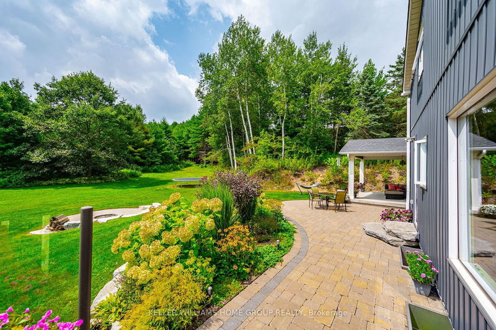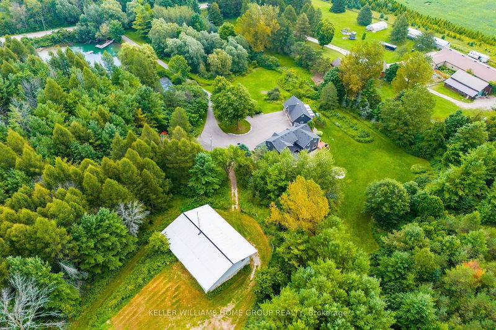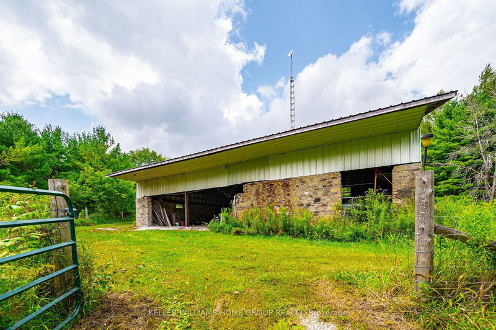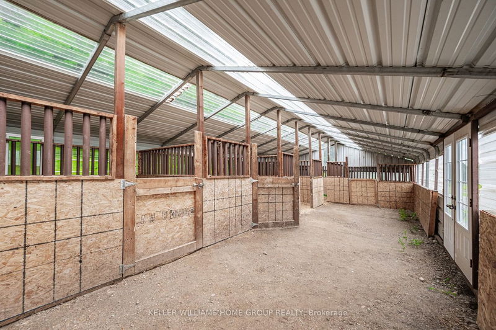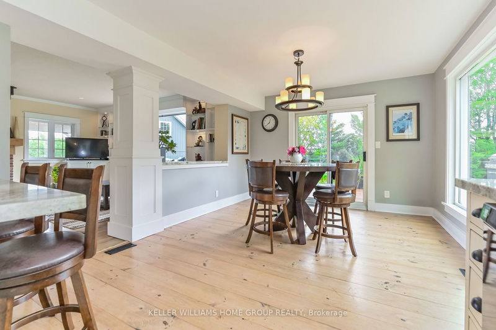Dreaming about raising a family on a homestead? With 5 bedrooms, 3.5 baths + 36 acres, imagine the possibilities! Approaching the 2500 sqft home, up the long driveway, you will pass 3 spring-fed ponds, perfect for swimming, fishing for trout, watching the koi or skating. The original farmhouse, built in 1886, received an addition in 2018, but maintains its farmhouse character, down to the swing on the wraparound porch. Grab a book from the built-in shelves in the bright living room + cozy up on the window seat or beside the woodstove. Upstairs, the kids have 4 bedrooms + a stunning 5-pc bath to share. The upper office could double as a nursery, w laundry across the hall + the primary suite beside. Retreat to the large primary bedroom, with it's w/i closet + 4-pc ensuite. The basement is partially finished w a separate entrance, rec room, 3-pc bath + laundry! Outside just gets better. Soak in the hot tub, have a campfire, walk the trails, camp in the woods or put in a pool!
Property Features
- Date Listed: Thursday, October 12, 2023
- City: Erin
- Neighborhood: Rural Erin
- Major Intersection: Wellington 22, Onto 8th Line
- Full Address: 5944 Eighth Line, Erin, N0B 1Z0, Ontario, Canada
- Kitchen: Main
- Living Room: Main
- Family Room: Main
- Kitchen: Bsmt
- Listing Brokerage: Keller Williams Home Group Realty - Disclaimer: The information contained in this listing has not been verified by Keller Williams Home Group Realty and should be verified by the buyer.

