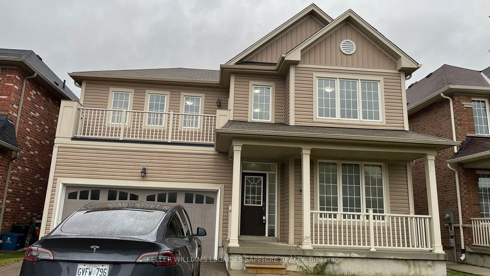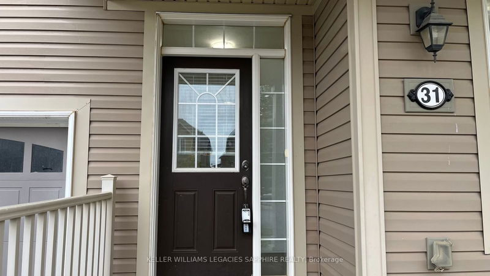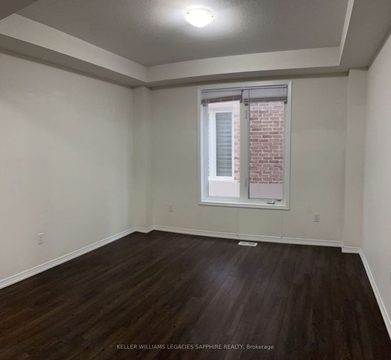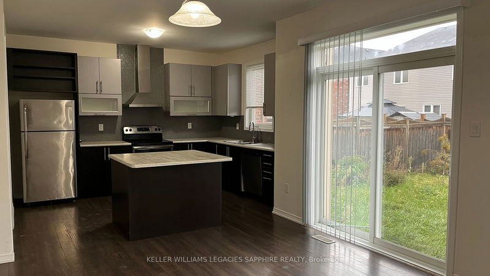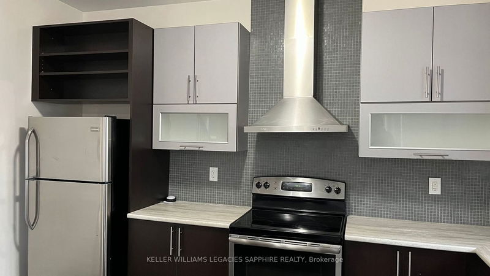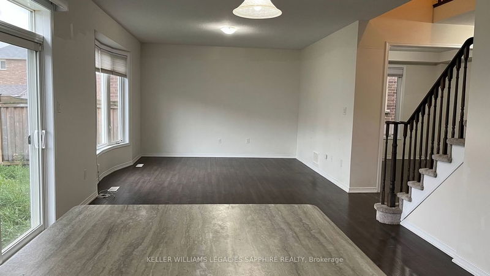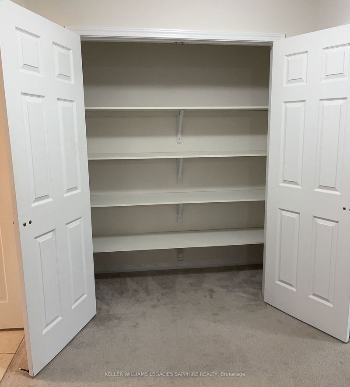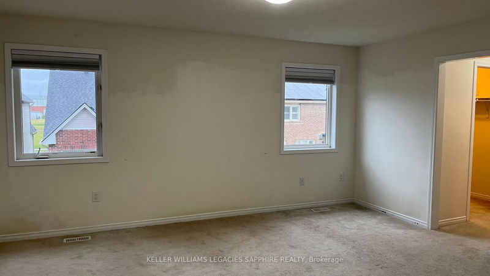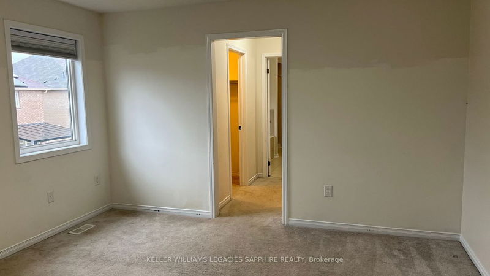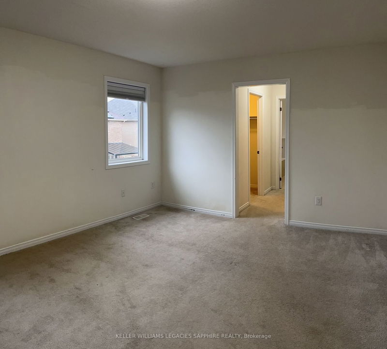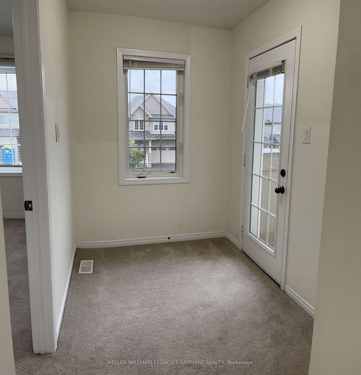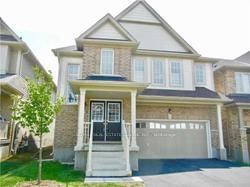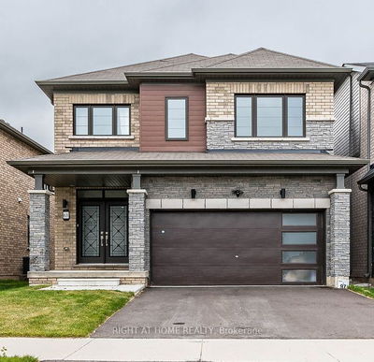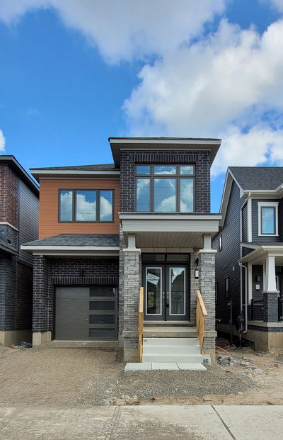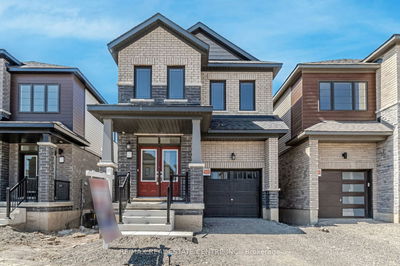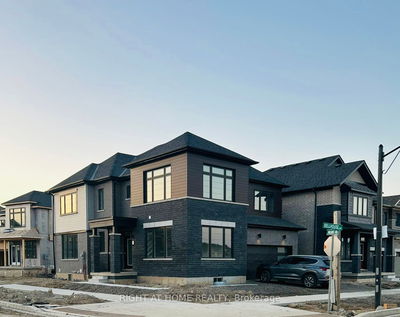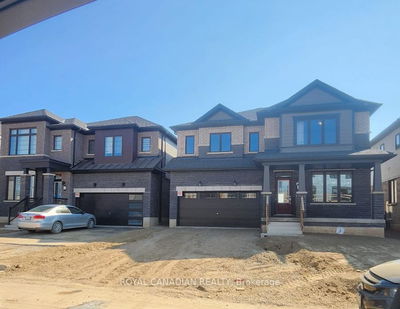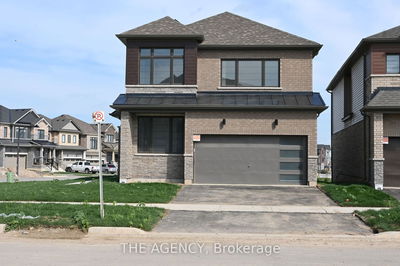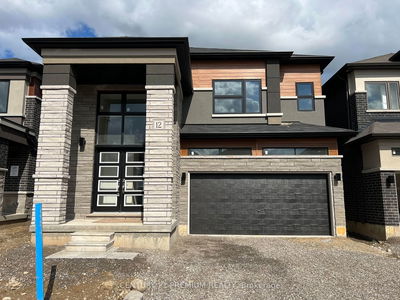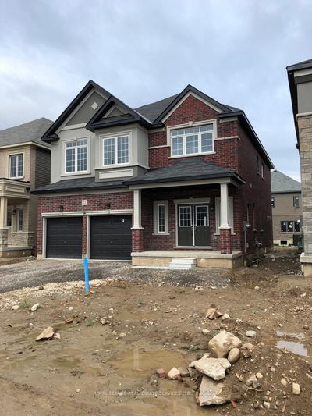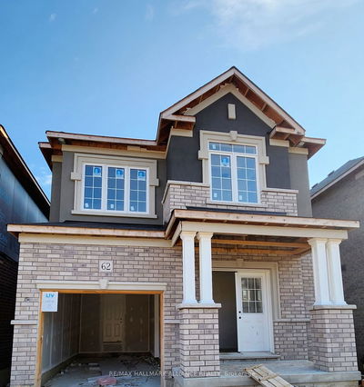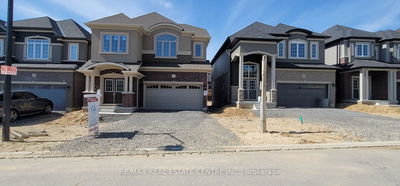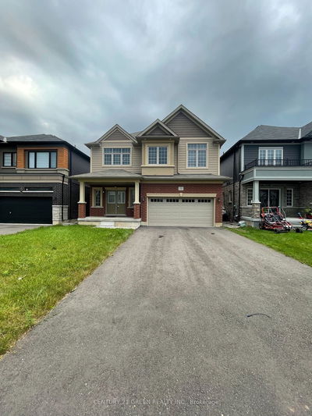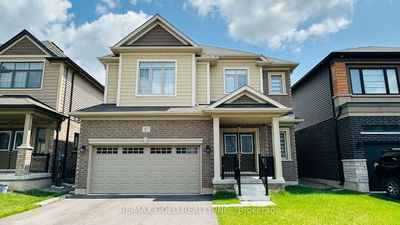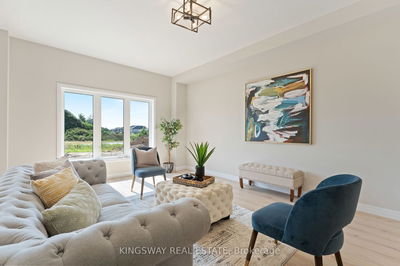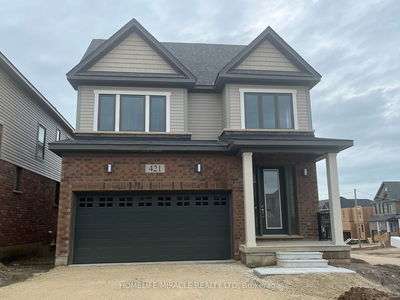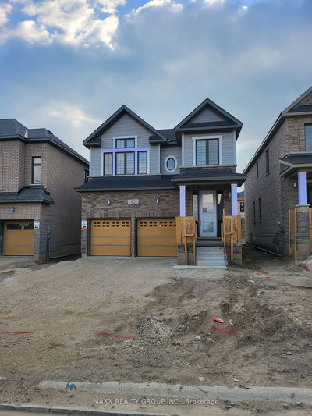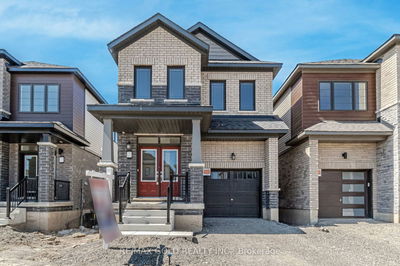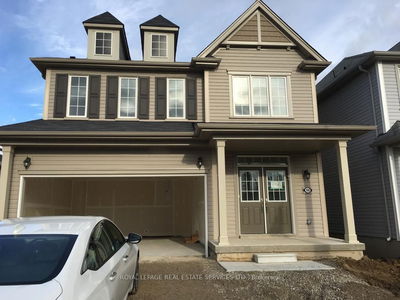Empire's Popular "Ashford" Model Located In The Desirable West Brant Community! The Main Level Has A Living Room, Dining Room, Den, Kitchen, Breakfast Room And Family Room, Powder Room. The Second Level Has A Master Bedroom, Ensuite, 2nd Bedroom, 3rd Bedroom, And 4th Bedroom, Common Washroom Laundry, And Balcony. 9 Ft Ceilings Open Concept Kitchen W Ss Appliances, Overlooking Family And Patio And Plenty Of Storage Options & Prep Space. No Pets, No Smokers.
Property Features
- Date Listed: Thursday, October 12, 2023
- Virtual Tour: View Virtual Tour for 31 Cheevers Road
- City: Brantford
- Major Intersection: Blackburn Dr & Conkilin Rd
- Living Room: Large Window, Broadloom
- Family Room: Bay Window, Laminate
- Kitchen: Large Window, Ceramic Floor, Modern Kitchen
- Listing Brokerage: Keller Williams Legacies Sapphire Realty - Disclaimer: The information contained in this listing has not been verified by Keller Williams Legacies Sapphire Realty and should be verified by the buyer.

