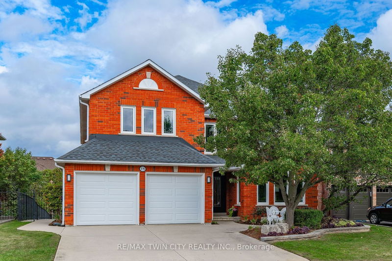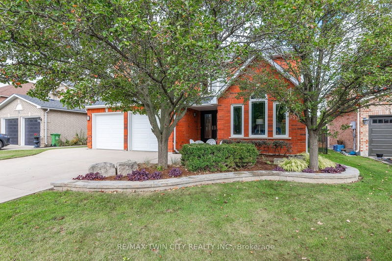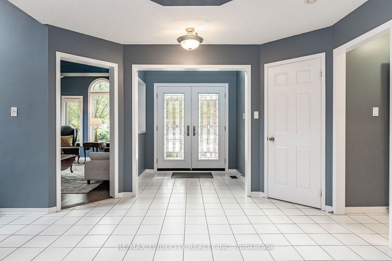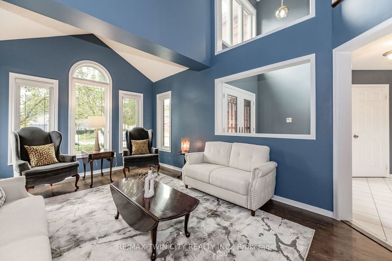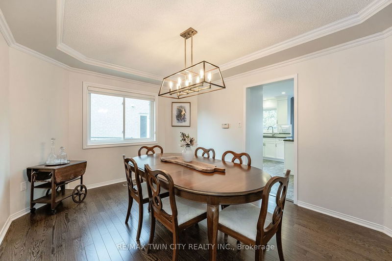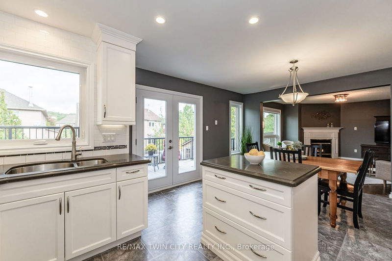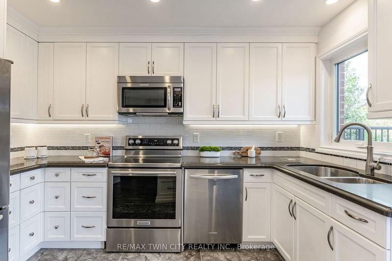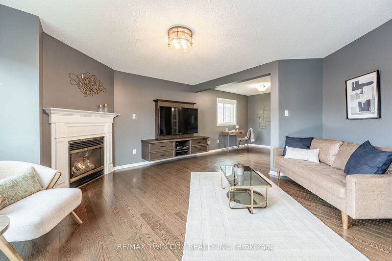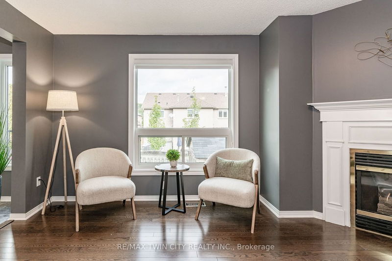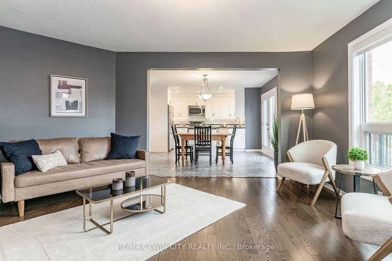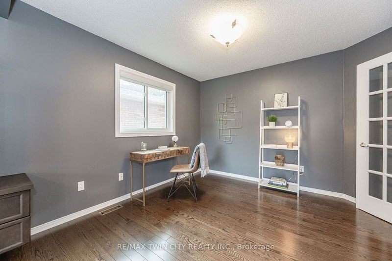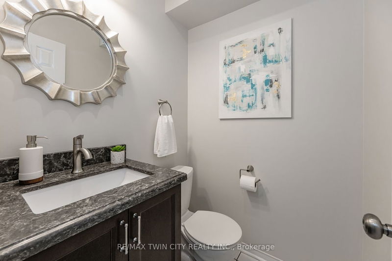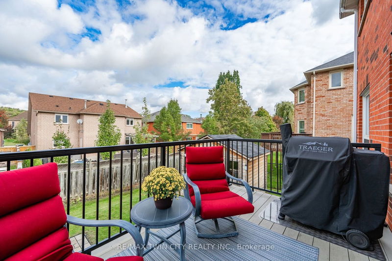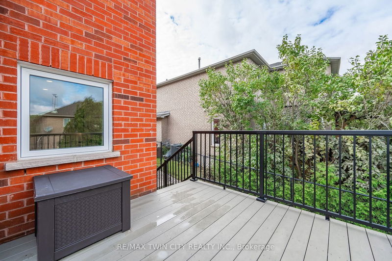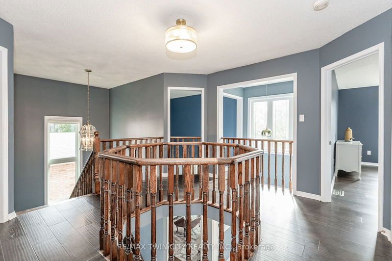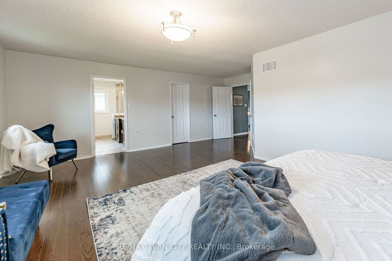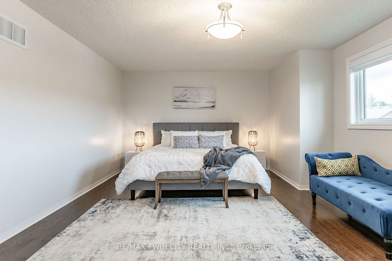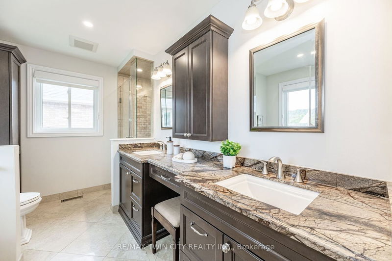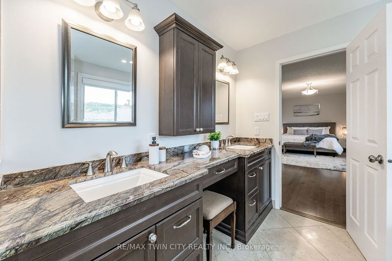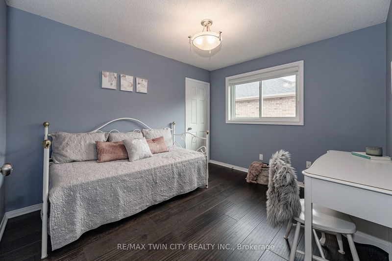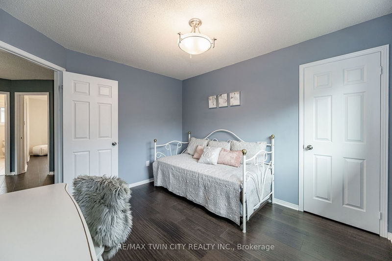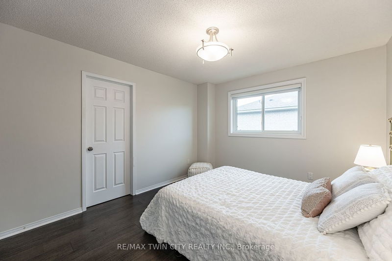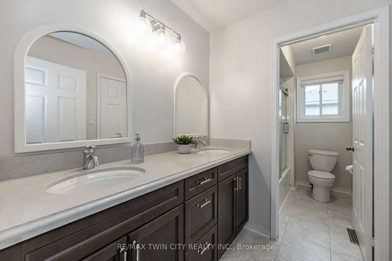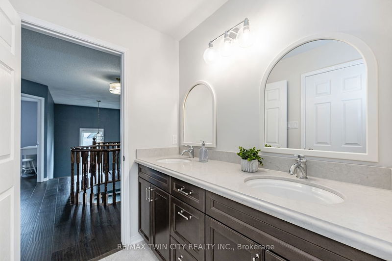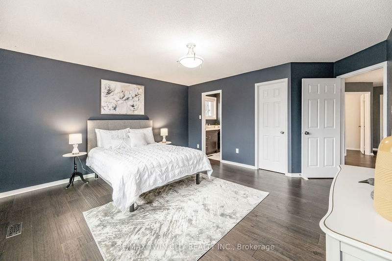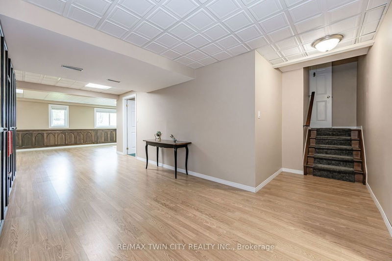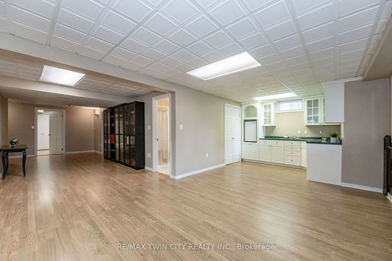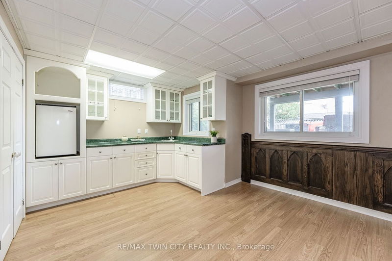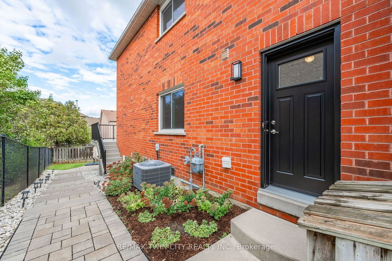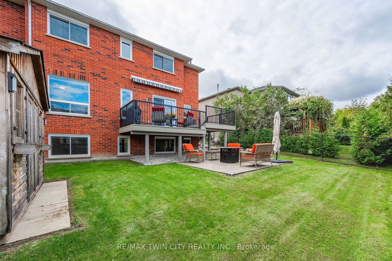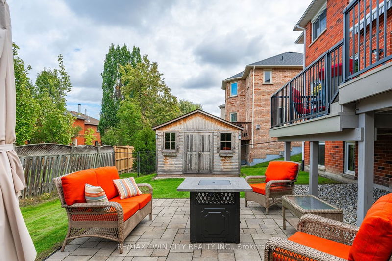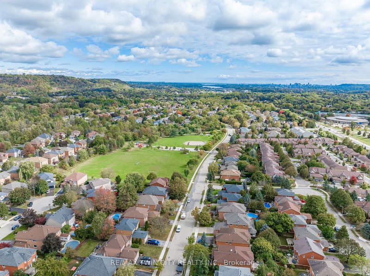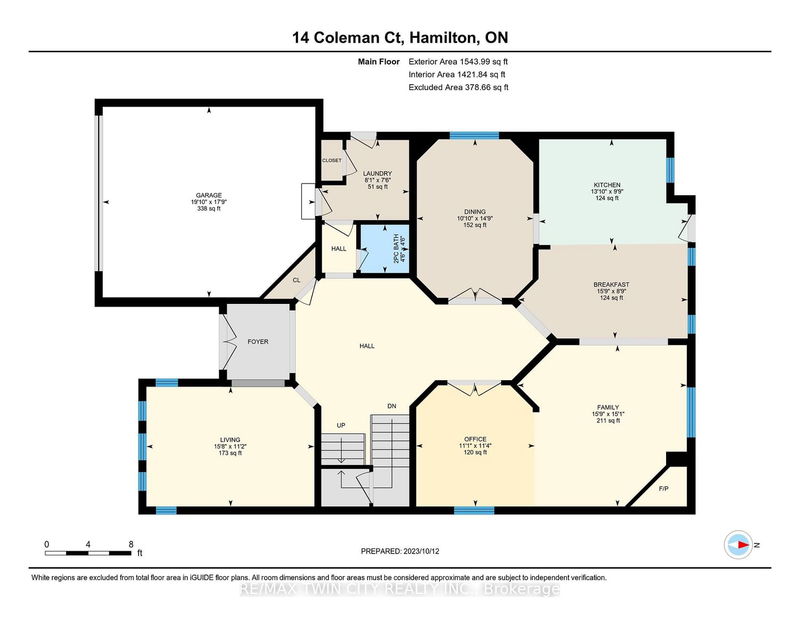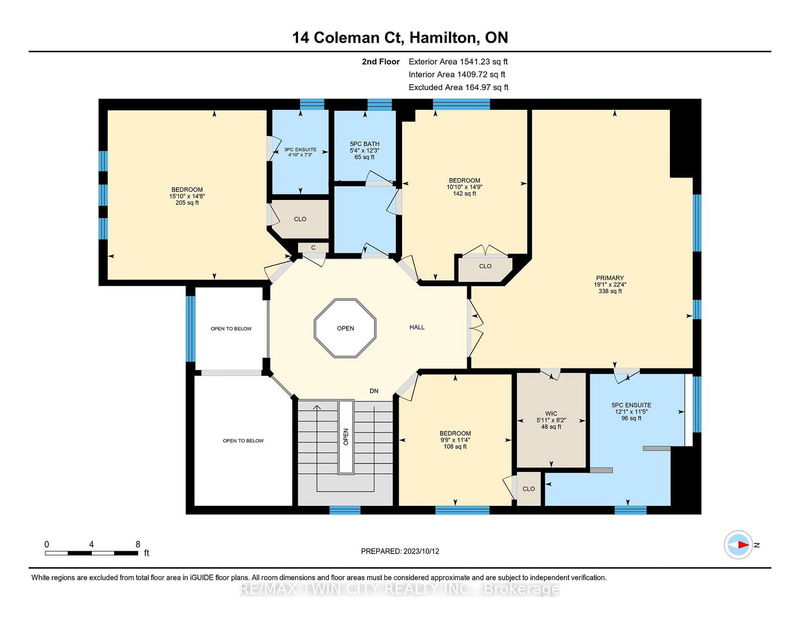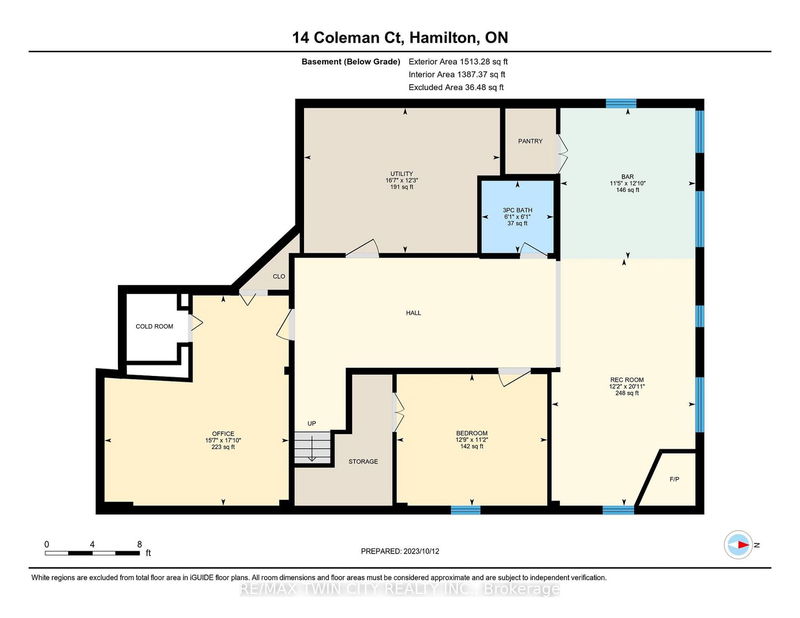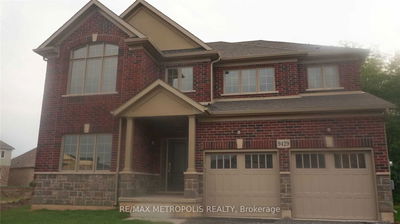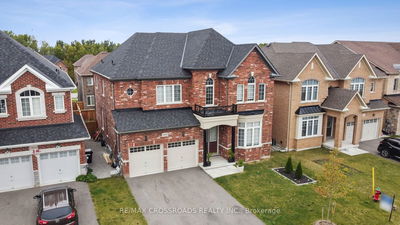Welcome to this exceptional 6 bed+5 bath home located on a premium lot boasting 4,750 sqft. The vast foyer leads to the formal living room with 16ft ceilings and beautiful windows, across the grand hall through the French doors you have an elegant dining room. The newly renovated eat-in kitchen boasts quartz countertops, stainless steel appliances, island, and a walk-out to the two-tiered deck overlooking the expansive and beautifully landscaped yard. The effortless flow of the main floor seamlessly connects the kitchen to the spacious family room with a gas fireplace and adjacent office. The main floor includes a powder room, access to the garage, and a laundry/mud room with a side entrance. The second floor offers 3 large bedrooms, 2 full baths, and an expansive primary suite with a walk-in closet, a 5-pc ensuite with soaker tub. The lower level offers 2 beds and a full bath with a kitchenette, and a rec room with fireplace - a great space for in-laws and/or hosting guests.
Property Features
- Date Listed: Friday, October 13, 2023
- Virtual Tour: View Virtual Tour for 14 Coleman Court
- City: Hamilton
- Neighborhood: Dundas
- Major Intersection: Davidson X Mcdougall
- Full Address: 14 Coleman Court, Hamilton, L9H 6Y8, Ontario, Canada
- Family Room: Main
- Living Room: 2 Pc Bath, Combined W/Office
- Kitchen: Breakfast Area, Combined W/Laundry
- Listing Brokerage: Re/Max Twin City Realty Inc. - Disclaimer: The information contained in this listing has not been verified by Re/Max Twin City Realty Inc. and should be verified by the buyer.

